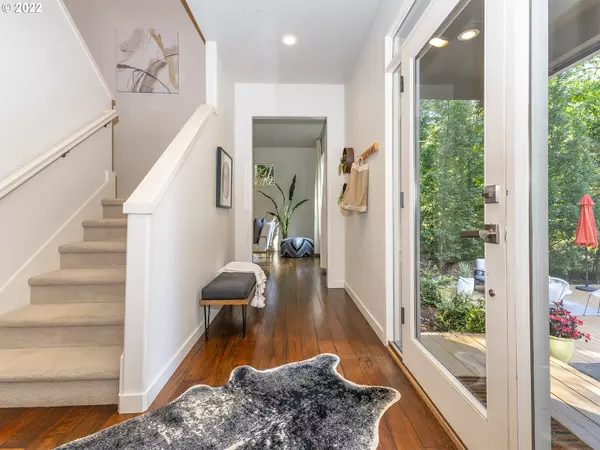Bought with Cascade Hasson Sotheby's International Realty
$850,000
$799,900
6.3%For more information regarding the value of a property, please contact us for a free consultation.
4 Beds
2.1 Baths
2,446 SqFt
SOLD DATE : 10/24/2022
Key Details
Sold Price $850,000
Property Type Single Family Home
Sub Type Single Family Residence
Listing Status Sold
Purchase Type For Sale
Square Footage 2,446 sqft
Price per Sqft $347
Subdivision Multnomah Village
MLS Listing ID 22536107
Sold Date 10/24/22
Style Traditional
Bedrooms 4
Full Baths 2
HOA Y/N No
Year Built 2005
Annual Tax Amount $8,966
Tax Year 2021
Lot Size 6,969 Sqft
Property Description
Multiple offers. Once a builder's own home! Walk to Multnomah Village from this private Traditional, tucked back in a sunny corner, surrounded by lush vegetation & trees. Play at Spring Garden Park or Gabriel Park, & hike the trails of Woods Memorial Park. You'll love its chef's kitchen, high ceilings, large sunny rooms, private family room, Alder cabinets, SS gas cooking, granite counters, & large windows. Entertain on lovely patio & spacious front deck. Incl appliances, solar panels.. [Home Energy Score = 3. HES Report at https://rpt.greenbuildingregistry.com/hes/OR10205621]
Location
State OR
County Multnomah
Area _148
Rooms
Basement Crawl Space
Interior
Interior Features Ceiling Fan, Garage Door Opener, Granite, Hardwood Floors, High Ceilings, Laundry, Soaking Tub, Tile Floor, Vaulted Ceiling, Wallto Wall Carpet, Washer Dryer
Heating Forced Air
Cooling Central Air
Fireplaces Number 1
Fireplaces Type Gas
Appliance Convection Oven, Dishwasher, Disposal, Down Draft, Free Standing Gas Range, Free Standing Refrigerator, Gas Appliances, Granite, Island, Pantry, Stainless Steel Appliance
Exterior
Exterior Feature Deck, Fenced, Gas Hookup, Patio, Porch
Parking Features Attached
Garage Spaces 2.0
View Y/N false
Roof Type Composition
Garage Yes
Building
Lot Description Level, Private, Trees
Story 2
Sewer Public Sewer
Water Public Water
Level or Stories 2
New Construction No
Schools
Elementary Schools Capitol Hill
Middle Schools Jackson
High Schools Ida B Wells
Others
Senior Community No
Acceptable Financing Cash, Conventional
Listing Terms Cash, Conventional
Read Less Info
Want to know what your home might be worth? Contact us for a FREE valuation!

Our team is ready to help you sell your home for the highest possible price ASAP









