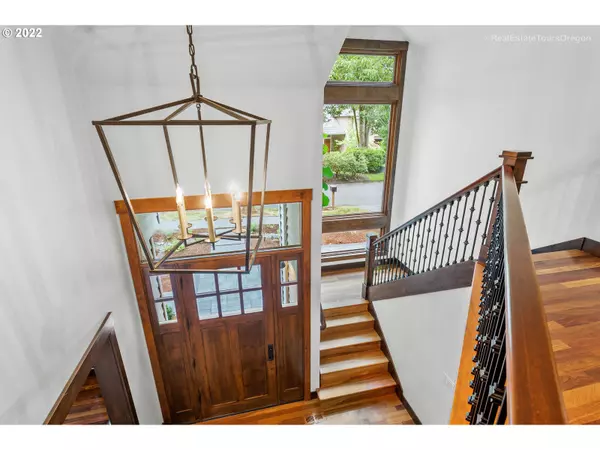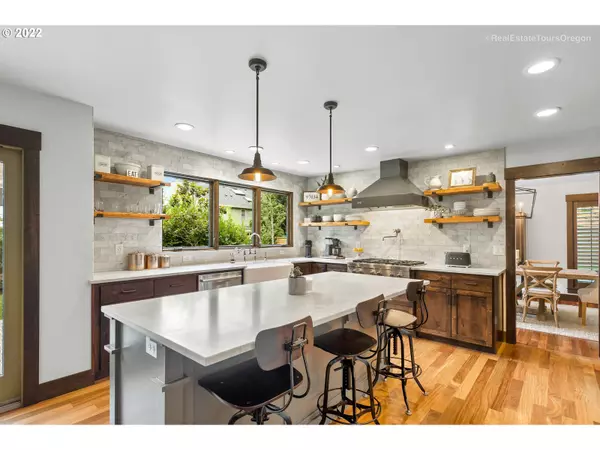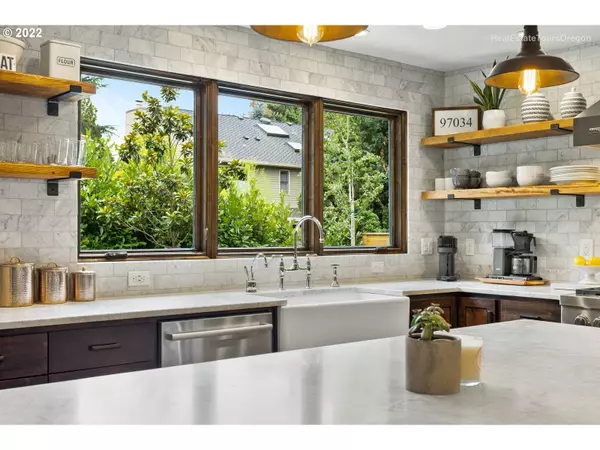Bought with MORE Realty
$1,450,000
$1,599,900
9.4%For more information regarding the value of a property, please contact us for a free consultation.
4 Beds
2.1 Baths
3,583 SqFt
SOLD DATE : 10/21/2022
Key Details
Sold Price $1,450,000
Property Type Single Family Home
Sub Type Single Family Residence
Listing Status Sold
Purchase Type For Sale
Square Footage 3,583 sqft
Price per Sqft $404
Subdivision Palisades Park
MLS Listing ID 22215428
Sold Date 10/21/22
Style Contemporary, Custom Style
Bedrooms 4
Full Baths 2
HOA Y/N No
Year Built 1983
Annual Tax Amount $12,883
Tax Year 2021
Lot Size 10,890 Sqft
Property Description
Stunning contemporary custom home in sought after Palisades Park. Quality & craftsmanship w/ meticulous attention to detail in this entertainer's delight! Light filled kitchen w/marble counters, subway tile, Jenn Air SS appl opens to cozy family room w/blt-ins + gas fireplace. Resort experience w/ outdoor extended living w/ professional landscape, include hardscape & turf. Beautiful hardwoods, plantation shutters, extensive millwork, designer fixtures + lighting adorn! Walk to top rated schools!
Location
State OR
County Clackamas
Area _147
Rooms
Basement Crawl Space
Interior
Interior Features Ceiling Fan, Garage Door Opener, Granite, Hardwood Floors, High Ceilings, Marble, Washer Dryer, Wood Floors
Heating Forced Air, Mini Split
Cooling Central Air
Fireplaces Number 2
Fireplaces Type Gas
Appliance Builtin Oven, Dishwasher, Disposal, Free Standing Refrigerator, Gas Appliances, Island, Marble, Plumbed For Ice Maker, Pot Filler, Range Hood, Stainless Steel Appliance
Exterior
Exterior Feature Fenced, Fire Pit, Gazebo, Patio, Sprinkler, Yard
Parking Features Attached
Garage Spaces 3.0
View Y/N true
View Trees Woods
Roof Type Shake
Garage Yes
Building
Lot Description Level, Private, Trees
Story 2
Foundation Concrete Perimeter
Sewer Public Sewer
Water Public Water
Level or Stories 2
New Construction No
Schools
Elementary Schools Westridge
Middle Schools Lakeridge
High Schools Lakeridge
Others
Senior Community No
Acceptable Financing Cash, Conventional
Listing Terms Cash, Conventional
Read Less Info
Want to know what your home might be worth? Contact us for a FREE valuation!

Our team is ready to help you sell your home for the highest possible price ASAP









