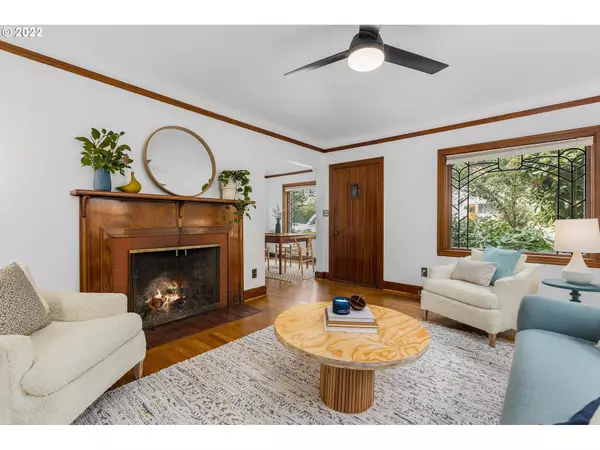Bought with Wood Land Realty
$626,000
$575,000
8.9%For more information regarding the value of a property, please contact us for a free consultation.
3 Beds
1 Bath
2,284 SqFt
SOLD DATE : 10/21/2022
Key Details
Sold Price $626,000
Property Type Single Family Home
Sub Type Single Family Residence
Listing Status Sold
Purchase Type For Sale
Square Footage 2,284 sqft
Price per Sqft $274
Subdivision Overlook
MLS Listing ID 22339066
Sold Date 10/21/22
Style Tudor
Bedrooms 3
Full Baths 1
HOA Y/N No
Year Built 1939
Annual Tax Amount $4,530
Tax Year 2021
Lot Size 4,791 Sqft
Property Description
Alberta Paradise! Bright beautiful NoPo Tudor in quiet Overlook. Savor the period details all preserved to perfection: picture rail, wood moulding, leaded storm windows, stunning stained glass, hardwood floors, gorgeous fireplace, breakfast nook, bright kitchen with new tile. Extra deep and large detached garage--ADU potential? Partially finished basement with high ceilings, new electrical panel with NEMA 1450 outlet for your EV or RV. Cert bkyd habitat silver. Bike score 100! Welcome home. [Home Energy Score = 4. HES Report at https://rpt.greenbuildingregistry.com/hes/OR10205326]
Location
State OR
County Multnomah
Area _141
Zoning R5
Rooms
Basement Full Basement, Partially Finished
Interior
Interior Features Ceiling Fan, Garage Door Opener, Hardwood Floors, High Speed Internet, Smart Thermostat, Washer Dryer
Heating Forced Air95 Plus
Cooling Air Conditioning Ready
Fireplaces Number 1
Fireplaces Type Wood Burning
Appliance Dishwasher, Free Standing Range, Free Standing Refrigerator, Microwave, Stainless Steel Appliance, Tile
Exterior
Exterior Feature Garden, R V Parking, Yard
Parking Features Detached, ExtraDeep
Garage Spaces 2.0
View Y/N true
View Territorial
Roof Type Shingle
Garage Yes
Building
Lot Description Level
Story 3
Sewer Public Sewer
Water Public Water
Level or Stories 3
New Construction No
Schools
Elementary Schools Beach
Middle Schools Ockley Green
High Schools Jefferson
Others
Senior Community No
Acceptable Financing Cash, Conventional, FHA, VALoan
Listing Terms Cash, Conventional, FHA, VALoan
Read Less Info
Want to know what your home might be worth? Contact us for a FREE valuation!

Our team is ready to help you sell your home for the highest possible price ASAP








