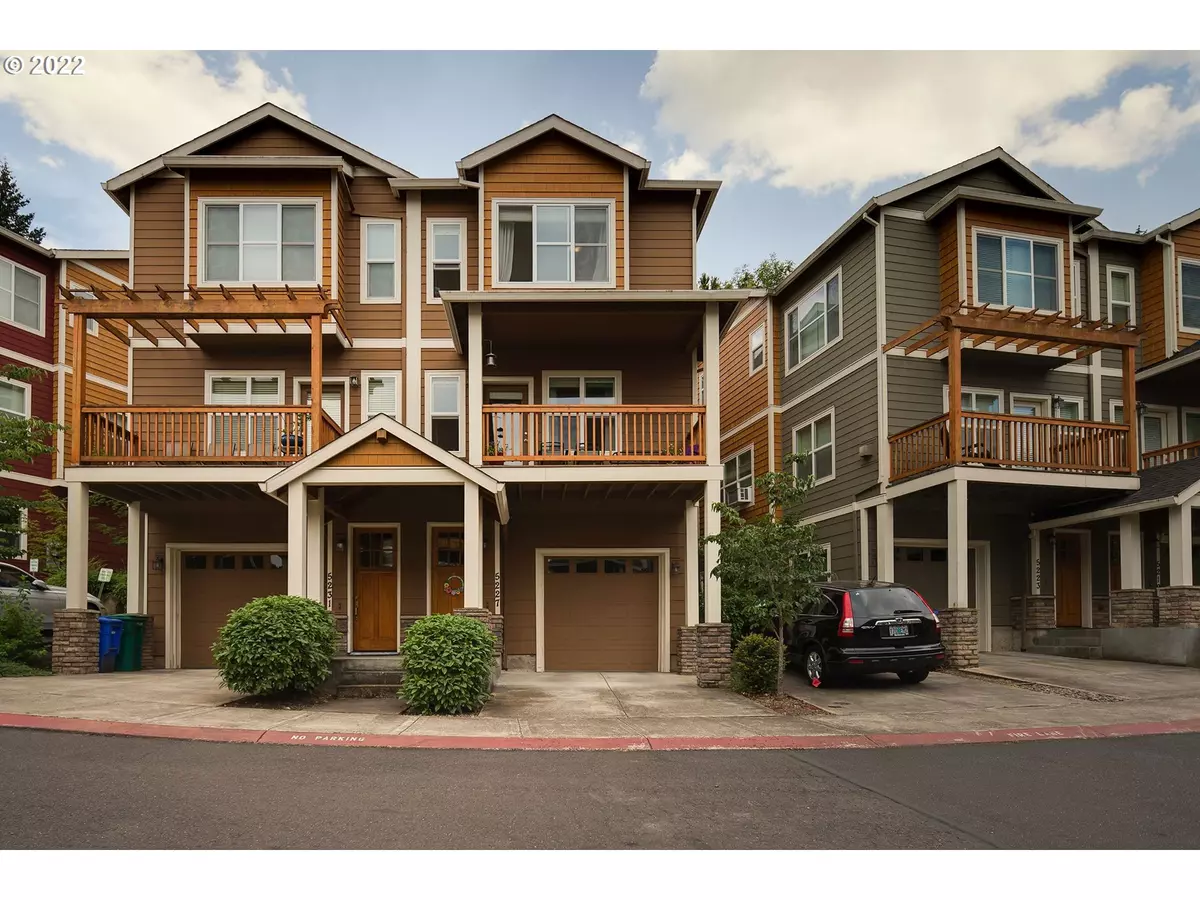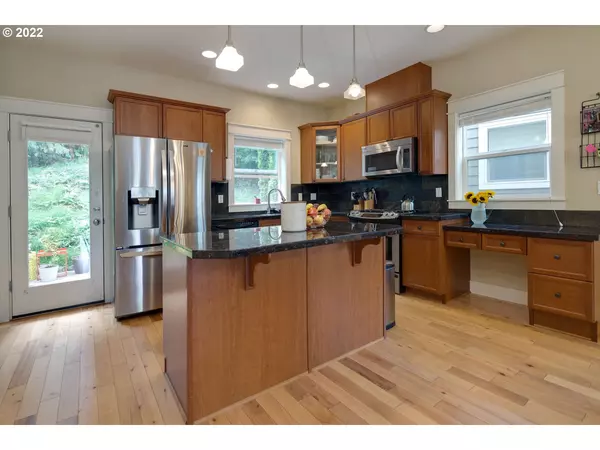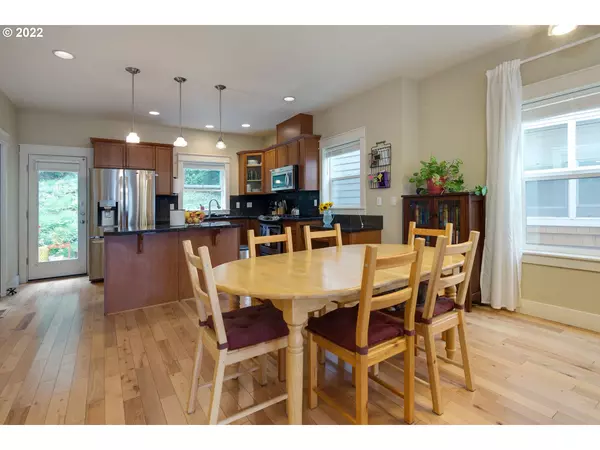Bought with Living Room Realty
$418,500
$435,000
3.8%For more information regarding the value of a property, please contact us for a free consultation.
3 Beds
2.1 Baths
1,601 SqFt
SOLD DATE : 10/03/2022
Key Details
Sold Price $418,500
Property Type Townhouse
Sub Type Townhouse
Listing Status Sold
Purchase Type For Sale
Square Footage 1,601 sqft
Price per Sqft $261
Subdivision Hayhurst
MLS Listing ID 22244036
Sold Date 10/03/22
Style Craftsman, Townhouse
Bedrooms 3
Full Baths 2
Condo Fees $350
HOA Fees $350/mo
HOA Y/N Yes
Year Built 2006
Annual Tax Amount $6,782
Tax Year 2021
Property Description
Light-filled home in desirable Hayhurst! High ceilings throughout. Open floorplan w/ chefs kitchen: island, pantry, gas, granite, SS appliances-new fridge. Hardwoods on main. Gas fireplace. 2 primary suites up. Larger suite has built-in window seat & double sinks. 3rd bedroom off garage would be great office or gym. Patio & yard back to HOA owned greenspace! Covered front deck. No rental cap! Ideal location! Close to Mult Village, Hillsdale, DT PDX, Hwy 26, I-5, New Seasons, Fred Meyer & more. [Home Energy Score = 7. HES Report at https://rpt.greenbuildingregistry.com/hes/OR10164771]
Location
State OR
County Multnomah
Area _148
Interior
Interior Features Floor3rd, Garage Door Opener, Hardwood Floors, High Ceilings, Washer Dryer
Heating Forced Air
Cooling Central Air
Fireplaces Number 1
Fireplaces Type Gas
Appliance Dishwasher, Disposal, Free Standing Refrigerator, Gas Appliances, Granite, Microwave, Stainless Steel Appliance, Water Purifier
Exterior
Exterior Feature Deck, Patio
Parking Features Attached
Garage Spaces 1.0
View Y/N true
View Seasonal, Trees Woods
Roof Type Composition
Garage Yes
Building
Lot Description Commons, Cul_de_sac, Private, Trees
Story 3
Foundation Slab
Sewer Public Sewer
Water Public Water
Level or Stories 3
New Construction No
Schools
Elementary Schools Hayhurst
Middle Schools Robert Gray
High Schools Ida B Wells
Others
Senior Community No
Acceptable Financing Cash, Conventional
Listing Terms Cash, Conventional
Read Less Info
Want to know what your home might be worth? Contact us for a FREE valuation!

Our team is ready to help you sell your home for the highest possible price ASAP









