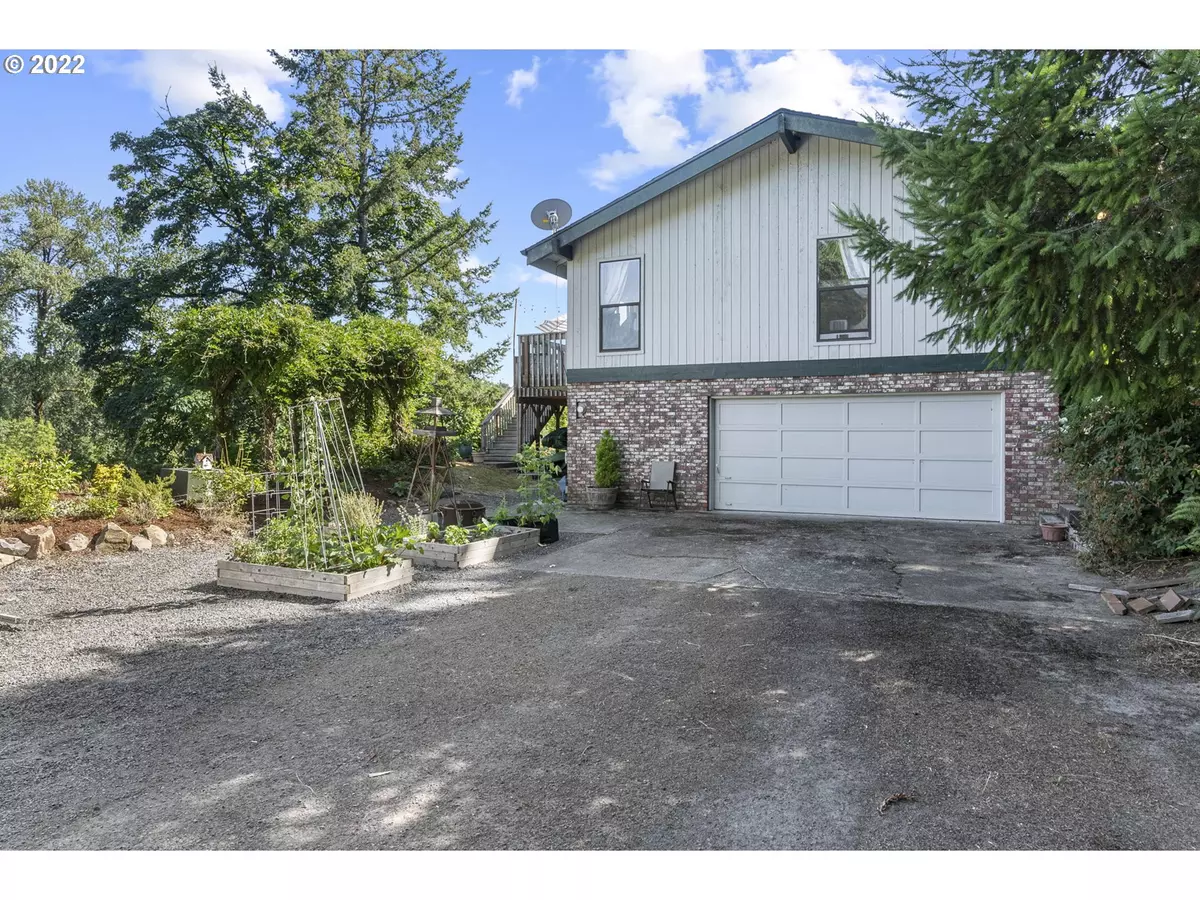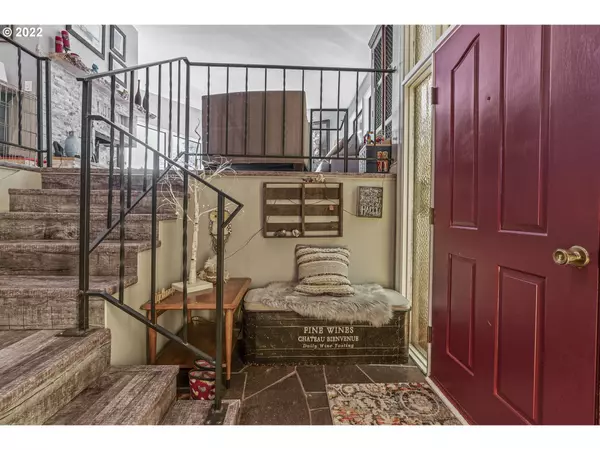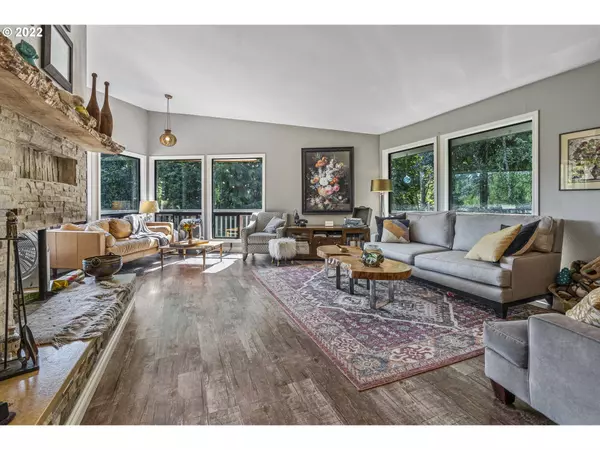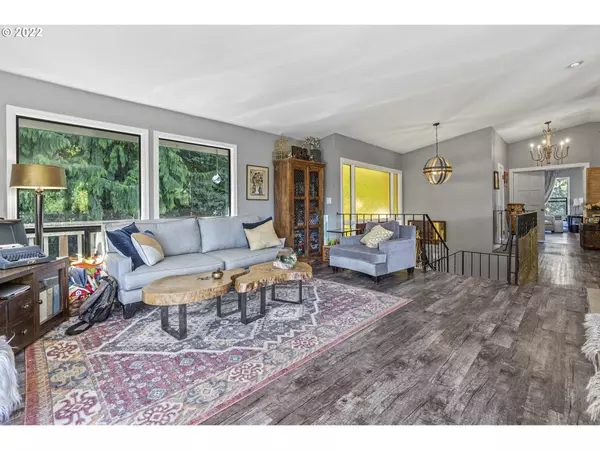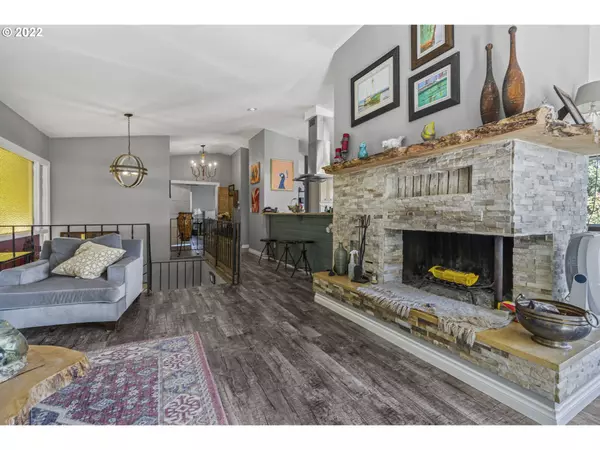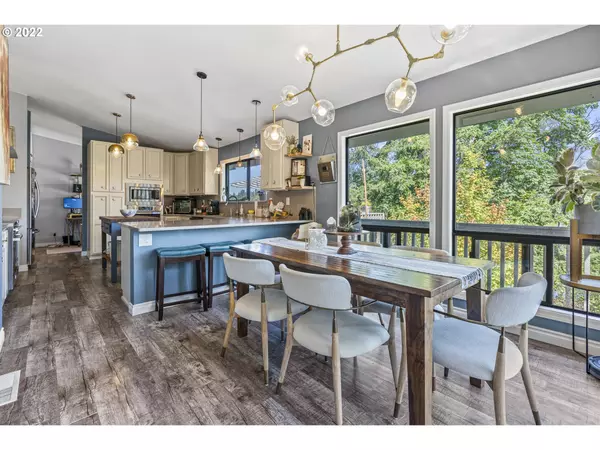Bought with Realty One Group NorthStars
$590,000
$599,999
1.7%For more information regarding the value of a property, please contact us for a free consultation.
3 Beds
2.1 Baths
2,550 SqFt
SOLD DATE : 09/30/2022
Key Details
Sold Price $590,000
Property Type Single Family Home
Sub Type Single Family Residence
Listing Status Sold
Purchase Type For Sale
Square Footage 2,550 sqft
Price per Sqft $231
MLS Listing ID 22180023
Sold Date 09/30/22
Style Stories2, Daylight Ranch
Bedrooms 3
Full Baths 2
HOA Y/N No
Year Built 1974
Annual Tax Amount $2,972
Tax Year 2021
Lot Size 1.000 Acres
Property Description
BREATHTAKING WATERFRONT PROPERTY WITH INCREDIBLE RIVER VIEWS! THIS HOME IS SECLUDED AND FEATURES 3 Bdrms/3BA 1ACRE W/OLD GROWTH TIMBER AND ABUNDANT WILDLIFE. REMODELED KITCHEN WITH QUARTZ COUNTERS AND STAINLESS APPLIANCES -OPEN CONCEPT- FORMAL DINING AND EAT-IN AREA-LIVING ROOM w/FIREPLACE PRIMARY ROOM FEATURES WALK-IN CLOSET AND FULL BATH- OFFICE WITH FRENCH DOORS TO DECK-LNDRY RM- DBL GARAGE- COVERED PATIO-FIREPIT- RAISED BED GARDENS- 2RV HOOK-UPS-CHKN COOP- WOODEN STAIR PATH TO PRIVATE BEACH!
Location
State WA
County Cowlitz
Area _82
Zoning county
Rooms
Basement Daylight
Interior
Interior Features High Ceilings, Laminate Flooring, Laundry, Quartz, Soaking Tub, Vaulted Ceiling, Wallto Wall Carpet
Heating Forced Air
Fireplaces Number 2
Fireplaces Type Wood Burning
Appliance Dishwasher, Free Standing Range, Quartz, Range Hood, Stainless Steel Appliance
Exterior
Exterior Feature Covered Patio, Deck, Fire Pit, Outbuilding, Porch, Raised Beds, R V Hookup, R V Parking, Yard
Parking Features Attached
Garage Spaces 2.0
Waterfront Description RiverFront
View Y/N true
View River, Territorial, Trees Woods
Roof Type Composition
Garage Yes
Building
Lot Description Gated, Private, Secluded, Trees
Story 2
Foundation Concrete Perimeter
Sewer Septic Tank
Water Well
Level or Stories 2
New Construction No
Schools
Elementary Schools Castle Rock
Middle Schools Castle Rock
High Schools Castle Rock
Others
Senior Community No
Acceptable Financing Cash, Conventional, FHA, USDALoan
Listing Terms Cash, Conventional, FHA, USDALoan
Read Less Info
Want to know what your home might be worth? Contact us for a FREE valuation!

Our team is ready to help you sell your home for the highest possible price ASAP



