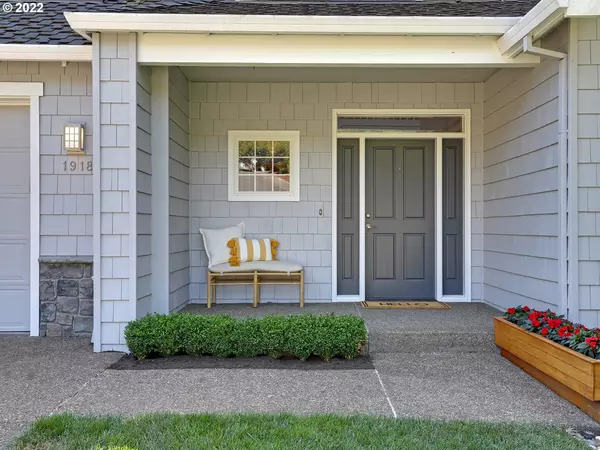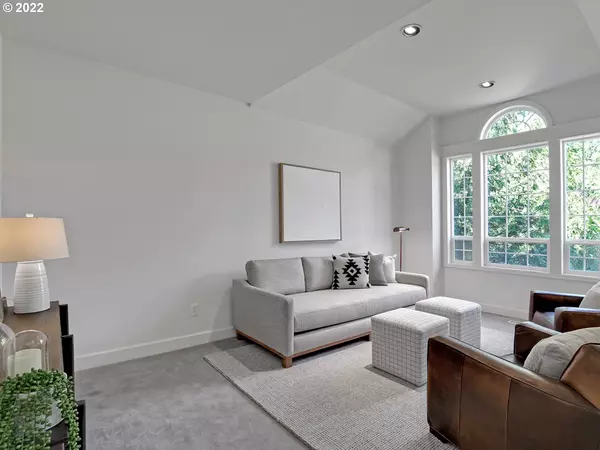Bought with eXp Realty, LLC
$1,170,000
$1,180,000
0.8%For more information regarding the value of a property, please contact us for a free consultation.
5 Beds
3.1 Baths
4,153 SqFt
SOLD DATE : 09/21/2022
Key Details
Sold Price $1,170,000
Property Type Single Family Home
Sub Type Single Family Residence
Listing Status Sold
Purchase Type For Sale
Square Footage 4,153 sqft
Price per Sqft $281
Subdivision Forest Heights
MLS Listing ID 22659783
Sold Date 09/21/22
Style Traditional
Bedrooms 5
Full Baths 3
Condo Fees $352
HOA Fees $29
HOA Y/N Yes
Year Built 1999
Annual Tax Amount $15,796
Tax Year 2021
Lot Size 8,712 Sqft
Property Description
Magnificent Forest Heights Home on Cul-de-Sac w/Private Level Yard Backing to Greenspace. 4,153 sf, Great Room Floor Plan w/5BD+Den+Bonus, 3.5BA. Light Filled w/Newly Refinished Hardwoods. Primary Ste. w/Private Balcony & Spa-Like Tub. Lower Level w/Expansive Family Room, Exercise Space, 2 Beds & Full Bath. Over 200sf of Unfin. Storage/Shop. Private & Serene Level Yard w/Lush Lawns & Southern Exposure. Easy Commute to Downtown, Nike & Intel. Neighborhood Walking Trails, Park, Coffee Shop & More!
Location
State OR
County Multnomah
Area _148
Rooms
Basement Daylight, Finished
Interior
Interior Features Ceiling Fan, Central Vacuum, Garage Door Opener, Granite, Hardwood Floors, High Ceilings, High Speed Internet, Laundry, Soaking Tub, Sound System, Washer Dryer
Heating Forced Air
Cooling Central Air
Fireplaces Number 1
Fireplaces Type Gas
Appliance Builtin Oven, Butlers Pantry, Cooktop, Dishwasher, Disposal, Free Standing Refrigerator, Gas Appliances, Granite, Microwave, Stainless Steel Appliance
Exterior
Exterior Feature Covered Patio, Deck, Patio, Porch, Public Road, Sprinkler, Workshop, Yard
Parking Features Attached, Oversized, Tandem
Garage Spaces 3.0
View Y/N true
View Park Greenbelt, Seasonal, Trees Woods
Roof Type Composition
Garage Yes
Building
Lot Description Cul_de_sac, Green Belt, Seasonal, Trees
Story 3
Foundation Concrete Perimeter, Slab
Sewer Public Sewer
Water Public Water
Level or Stories 3
New Construction No
Schools
Elementary Schools Forest Park
Middle Schools West Sylvan
High Schools Lincoln
Others
Senior Community No
Acceptable Financing Cash, Conventional, FHA, VALoan
Listing Terms Cash, Conventional, FHA, VALoan
Read Less Info
Want to know what your home might be worth? Contact us for a FREE valuation!

Our team is ready to help you sell your home for the highest possible price ASAP








