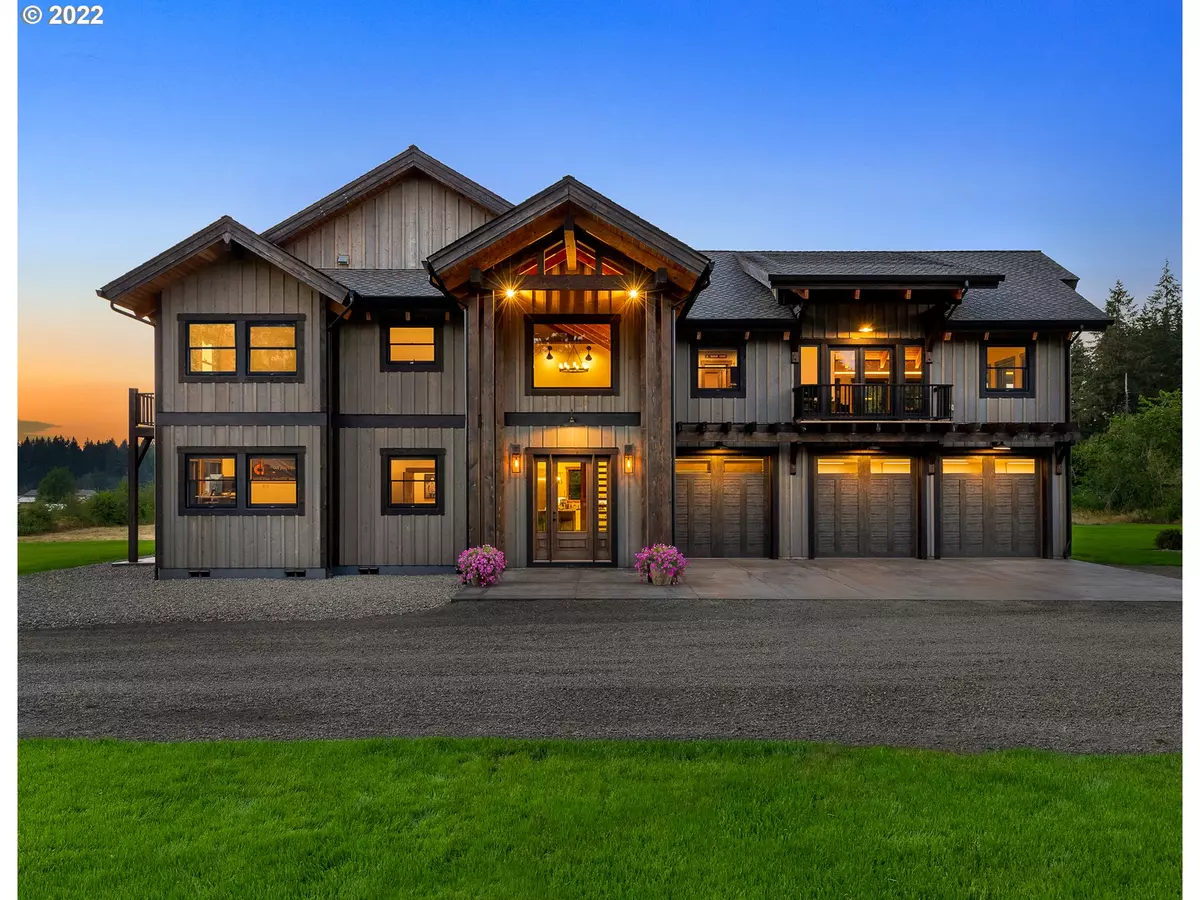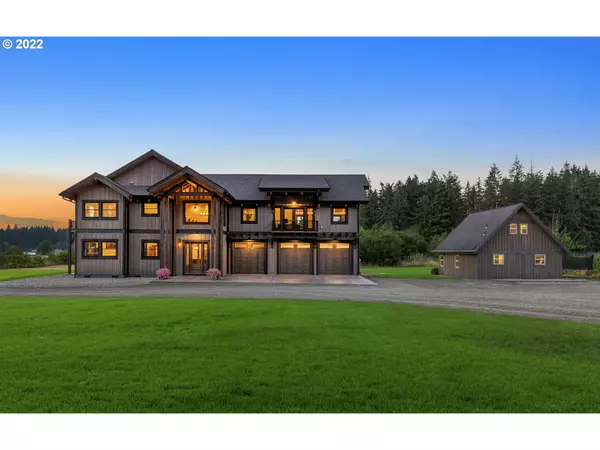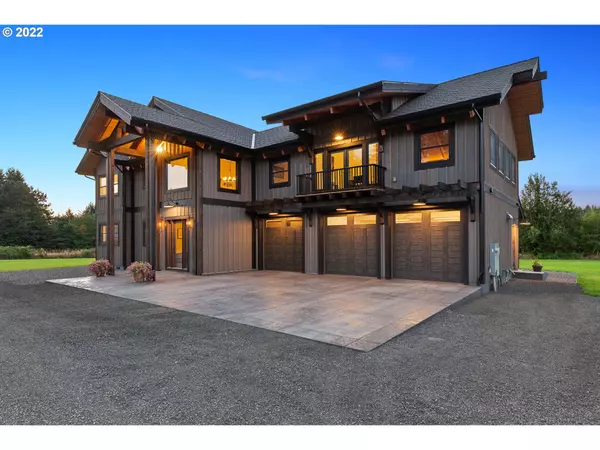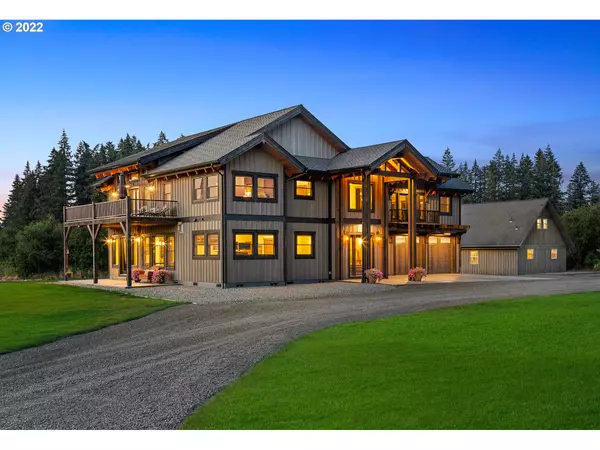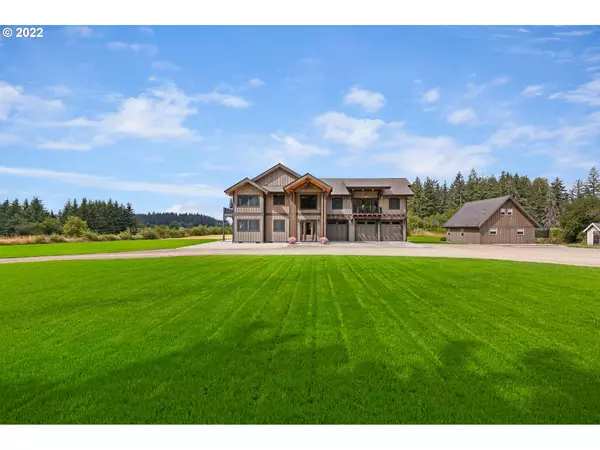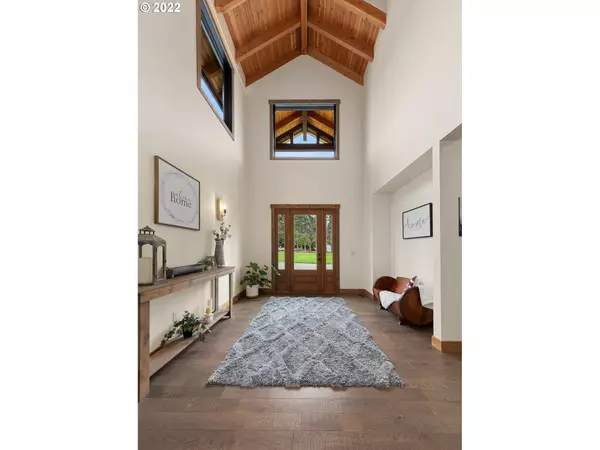Bought with MORE Realty
$1,825,000
$1,750,000
4.3%For more information regarding the value of a property, please contact us for a free consultation.
4 Beds
4 Baths
4,548 SqFt
SOLD DATE : 09/23/2022
Key Details
Sold Price $1,825,000
Property Type Single Family Home
Sub Type Single Family Residence
Listing Status Sold
Purchase Type For Sale
Square Footage 4,548 sqft
Price per Sqft $401
MLS Listing ID 22119635
Sold Date 09/23/22
Style N W Contemporary, Timber Frame
Bedrooms 4
Full Baths 4
HOA Y/N No
Year Built 2020
Annual Tax Amount $11,435
Tax Year 2021
Lot Size 5.950 Acres
Property Description
Light-filled rustic contemporary home, newly built by DC Builders, pinnacle of heavy timber structures, offers this stunning Estate on 5.95 acres. Open floor plan with high-end finishes. 2-story tall grand foyer w/ heavy timber ceiling & floating staircase. Kitchen with large Island & Thermador appliances. Primary suite boasts 16' ceilings & private 10'x32'deck. Massive bonus room with deck. Each of 3 upstairs bedrooms has full ensuite bath. 30'x36' barn & detached 1,200 sq ft guest quarters!
Location
State OR
County Clackamas
Area _145
Zoning RRFF5
Rooms
Basement Crawl Space
Interior
Interior Features Ceiling Fan, Hardwood Floors, High Ceilings, High Speed Internet, Humidifier, Laundry, Separate Living Quarters Apartment Aux Living Unit, Smart Appliance, Soaking Tub, Sprinkler, Tile Floor, Wood Floors
Heating Forced Air, Heat Pump
Cooling Central Air
Fireplaces Number 1
Fireplaces Type Gas, Propane
Appliance Builtin Oven, Builtin Range, Builtin Refrigerator, Dishwasher, Disposal, Double Oven, Gas Appliances, Instant Hot Water, Pantry, Plumbed For Ice Maker, Range Hood, Stainless Steel Appliance
Exterior
Exterior Feature Barn, Covered Patio, Deck, Fenced, Guest Quarters, Patio, Porch, Private Road, Raised Beds, R V Parking, Second Residence, Yard
Parking Features Attached, Oversized
Garage Spaces 3.0
View Y/N true
View Mountain, Territorial, Valley
Roof Type Composition
Garage Yes
Building
Lot Description Gated, Level, Private
Story 2
Foundation Stem Wall
Sewer Septic Tank
Water Well
Level or Stories 2
New Construction No
Schools
Elementary Schools Naas
Middle Schools Boring
High Schools Sandy
Others
Senior Community No
Acceptable Financing Cash, Conventional
Listing Terms Cash, Conventional
Read Less Info
Want to know what your home might be worth? Contact us for a FREE valuation!

Our team is ready to help you sell your home for the highest possible price ASAP




