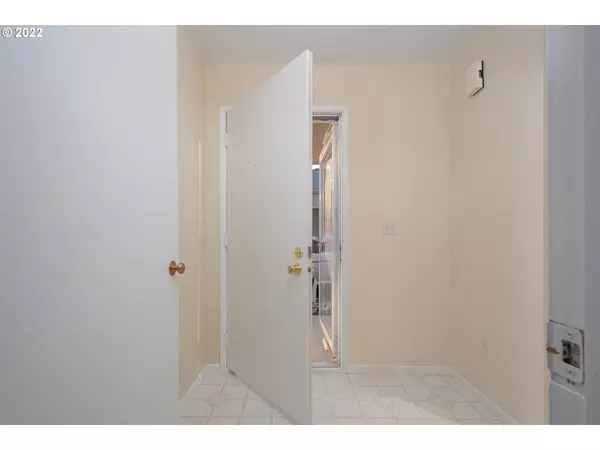Bought with Cascade Hasson Sotheby's International Realty
$350,000
$367,000
4.6%For more information regarding the value of a property, please contact us for a free consultation.
4 Beds
2 Baths
1,537 SqFt
SOLD DATE : 09/15/2022
Key Details
Sold Price $350,000
Property Type Townhouse
Sub Type Townhouse
Listing Status Sold
Purchase Type For Sale
Square Footage 1,537 sqft
Price per Sqft $227
Subdivision Tanasbrook Condos
MLS Listing ID 22353042
Sold Date 09/15/22
Style Stories2, Townhouse
Bedrooms 4
Full Baths 2
Condo Fees $519
HOA Fees $519/mo
HOA Y/N Yes
Year Built 1978
Annual Tax Amount $2,965
Tax Year 2020
Property Description
This desirable floorplan Tanasbrook 4 bedroom, 2 bathroom condo with 2-car attached garage includes a large, enclosed back yard, central air, and the primary bedroom with attached bathroom on the main level. Up the beautiful hardwood stairs, you will find 3 more bedrooms, one of them with a balcony over the front of the home. The entire interior walls and trim have brand new paint and the home is move-in ready. Come enjoy luxury living in the center of Tanasbourne and all its amenities.
Location
State OR
County Washington
Area _150
Rooms
Basement Crawl Space
Interior
Interior Features Air Cleaner, Ceiling Fan, High Ceilings, Laundry, Solar Tube, Vaulted Ceiling, Vinyl Floor, Wallto Wall Carpet, Washer Dryer, Wood Floors
Heating Forced Air
Cooling Central Air
Fireplaces Number 1
Fireplaces Type Wood Burning
Appliance Dishwasher, Disposal, Free Standing Range, Free Standing Refrigerator, Pantry, Range Hood
Exterior
Exterior Feature Fenced, Patio, Raised Beds, Yard
Parking Features Attached
Garage Spaces 2.0
View Y/N true
View Park Greenbelt
Roof Type Composition
Garage Yes
Building
Lot Description Commons, Cul_de_sac, Level, On Busline
Story 2
Foundation Concrete Perimeter
Sewer Public Sewer
Water Public Water
Level or Stories 2
New Construction No
Schools
Elementary Schools Mckinley
Middle Schools Five Oaks
High Schools Westview
Others
Senior Community No
Acceptable Financing Cash, Conventional, FHA, VALoan
Listing Terms Cash, Conventional, FHA, VALoan
Read Less Info
Want to know what your home might be worth? Contact us for a FREE valuation!

Our team is ready to help you sell your home for the highest possible price ASAP









