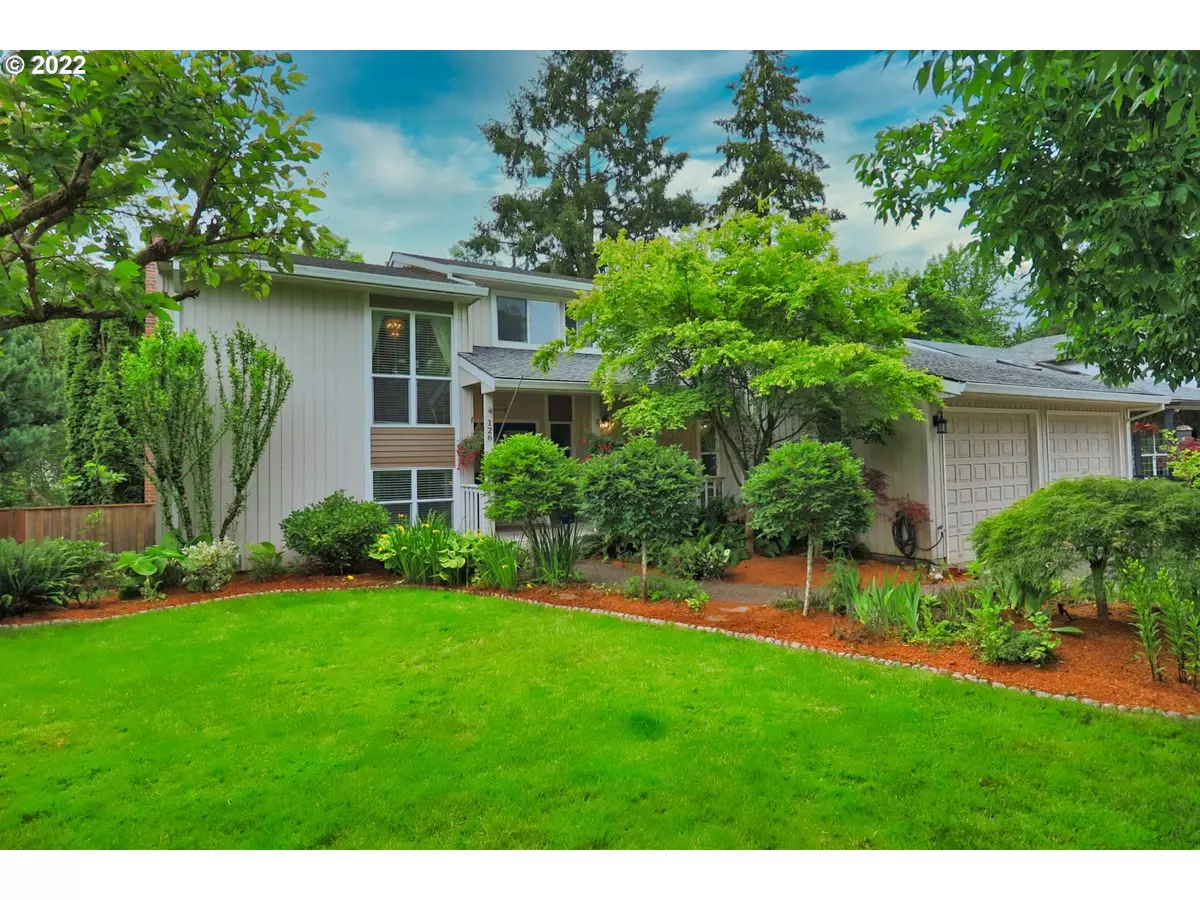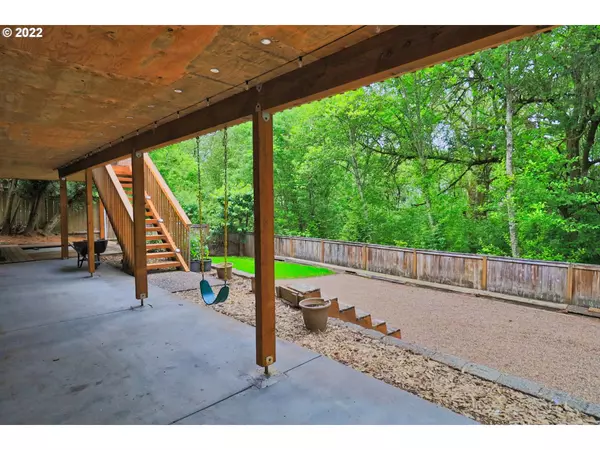Bought with Pack 1st Properties, Inc.
$785,825
$795,000
1.2%For more information regarding the value of a property, please contact us for a free consultation.
6 Beds
3.1 Baths
4,626 SqFt
SOLD DATE : 09/14/2022
Key Details
Sold Price $785,825
Property Type Single Family Home
Sub Type Single Family Residence
Listing Status Sold
Purchase Type For Sale
Square Footage 4,626 sqft
Price per Sqft $169
Subdivision Danbury Park
MLS Listing ID 22531362
Sold Date 09/14/22
Style Stories2, Traditional
Bedrooms 6
Full Baths 3
Condo Fees $370
HOA Fees $30/ann
HOA Y/N Yes
Year Built 1980
Annual Tax Amount $6,560
Tax Year 2021
Lot Size 9,147 Sqft
Property Description
Space Galore w/ Awesome Setting backing to Green Space/Wetland. Lg hm w/ 6 bedrooms, 3 lvls- Lots of Light. Lvng Rm enjoys high Vltd Clngs, Fplc, Loft. RecRm on Lwr Lvl w/ Fplc, Lg Deck OvrLks Yd/Grnspc View. Craft/Ofc spaces too. Many "major system" updates; Full Kit Rmdl, Prim Bdrm Bthrm Rmdld, New HVAC System, Windows & more. Come take a look and see about making this one YOURS. NOTE: Seller offers to pay $15,000 towards a Mortgage Interest Rate Buy Down with an offer acceptable to Seller. [Home Energy Score = 3. HES Report at https://rpt.greenbuildingregistry.com/hes/OR10203327]
Location
State OR
County Washington
Area _152
Zoning SFR-6
Rooms
Basement Daylight, Finished, Full Basement
Interior
Interior Features Ceiling Fan, Concrete Floor, Dual Flush Toilet, Garage Door Opener, High Speed Internet, Laminate Flooring, Laundry, Smart Thermostat, Vaulted Ceiling, Vinyl Floor, Wallto Wall Carpet, Washer Dryer
Heating Forced Air, Forced Air95 Plus
Cooling Heat Pump
Fireplaces Number 3
Fireplaces Type Stove, Wood Burning
Appliance Convection Oven, Dishwasher, Disposal, Double Oven, Free Standing Range, Free Standing Refrigerator, Microwave, Plumbed For Ice Maker, Range Hood
Exterior
Exterior Feature Covered Patio, Deck, Fenced, Garden, Patio, Porch, Public Road, Tool Shed, Yard
Parking Features Attached
Garage Spaces 2.0
Waterfront Description Creek
View Y/N true
View Trees Woods
Roof Type Composition
Garage Yes
Building
Lot Description Gentle Sloping
Story 3
Foundation Concrete Perimeter, Slab
Sewer Public Sewer
Water Public Water
Level or Stories 3
New Construction No
Schools
Elementary Schools Orenco
Middle Schools Poynter
High Schools Liberty
Others
HOA Name The Danbury Park Home Owner Association is managed by:Association Management Services NW
Senior Community No
Acceptable Financing Cash, Conventional, VALoan
Listing Terms Cash, Conventional, VALoan
Read Less Info
Want to know what your home might be worth? Contact us for a FREE valuation!

Our team is ready to help you sell your home for the highest possible price ASAP









