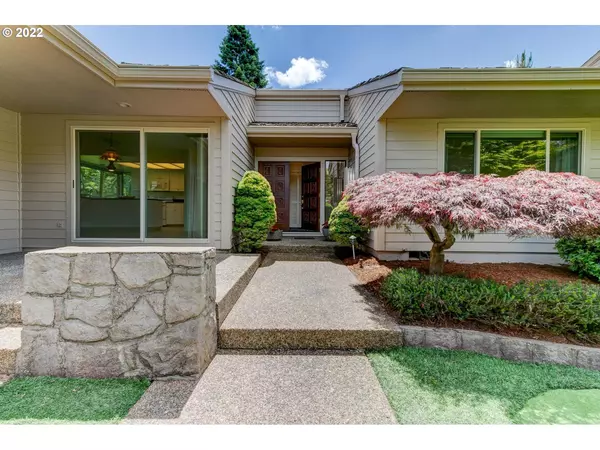Bought with Equity Oregon Real Estate
$693,000
$699,000
0.9%For more information regarding the value of a property, please contact us for a free consultation.
3 Beds
2 Baths
2,012 SqFt
SOLD DATE : 09/06/2022
Key Details
Sold Price $693,000
Property Type Townhouse
Sub Type Attached
Listing Status Sold
Purchase Type For Sale
Square Footage 2,012 sqft
Price per Sqft $344
Subdivision Charbonneau Arbor Lake
MLS Listing ID 22233821
Sold Date 09/06/22
Style Stories1, Traditional
Bedrooms 3
Full Baths 2
Condo Fees $307
HOA Fees $307/mo
HOA Y/N Yes
Year Built 1981
Annual Tax Amount $6,481
Tax Year 2021
Lot Size 7,840 Sqft
Property Description
Price reduced! This beautiful one level Doral floor plan is located on the beautiful Charbonneau Green Golf Course. Custom built by the original owners 41 years ago. Beautiful hardwood floors, updated kitchen w/area for relaxing in front of the wood stove, updated bathrooms, meticulously maintained and lovingly cared for. Enjoy the front covered patio area along with a four hole putting green or entertain friends on your covered brick back patio overlooking the 7th green and pond.
Location
State OR
County Clackamas
Area _151
Zoning Resid
Rooms
Basement Crawl Space
Interior
Interior Features Central Vacuum, Garage Door Opener, Granite, Hardwood Floors, High Speed Internet, Jetted Tub, Marble, Plumbed For Central Vacuum, Sound System, Wallto Wall Carpet, Washer Dryer
Heating Forced Air, Wood Stove
Cooling Central Air
Fireplaces Number 1
Fireplaces Type Gas
Appliance Dishwasher, Disposal, Free Standing Range, Free Standing Refrigerator, Granite, Microwave, Pantry, Plumbed For Ice Maker
Exterior
Exterior Feature Fenced, Patio, Public Road, Sprinkler, Xeriscape Landscaping
Parking Features Attached, Oversized
Garage Spaces 3.0
View Y/N true
View Golf Course
Roof Type Shake
Garage Yes
Building
Lot Description Commons, Golf Course, Level, Trees
Story 1
Foundation Concrete Perimeter
Sewer Public Sewer
Water Public Water
Level or Stories 1
New Construction No
Schools
Elementary Schools Eccles
Middle Schools Baker Prairie
High Schools Canby
Others
Senior Community No
Acceptable Financing Cash, FHA, VALoan
Listing Terms Cash, FHA, VALoan
Read Less Info
Want to know what your home might be worth? Contact us for a FREE valuation!

Our team is ready to help you sell your home for the highest possible price ASAP









