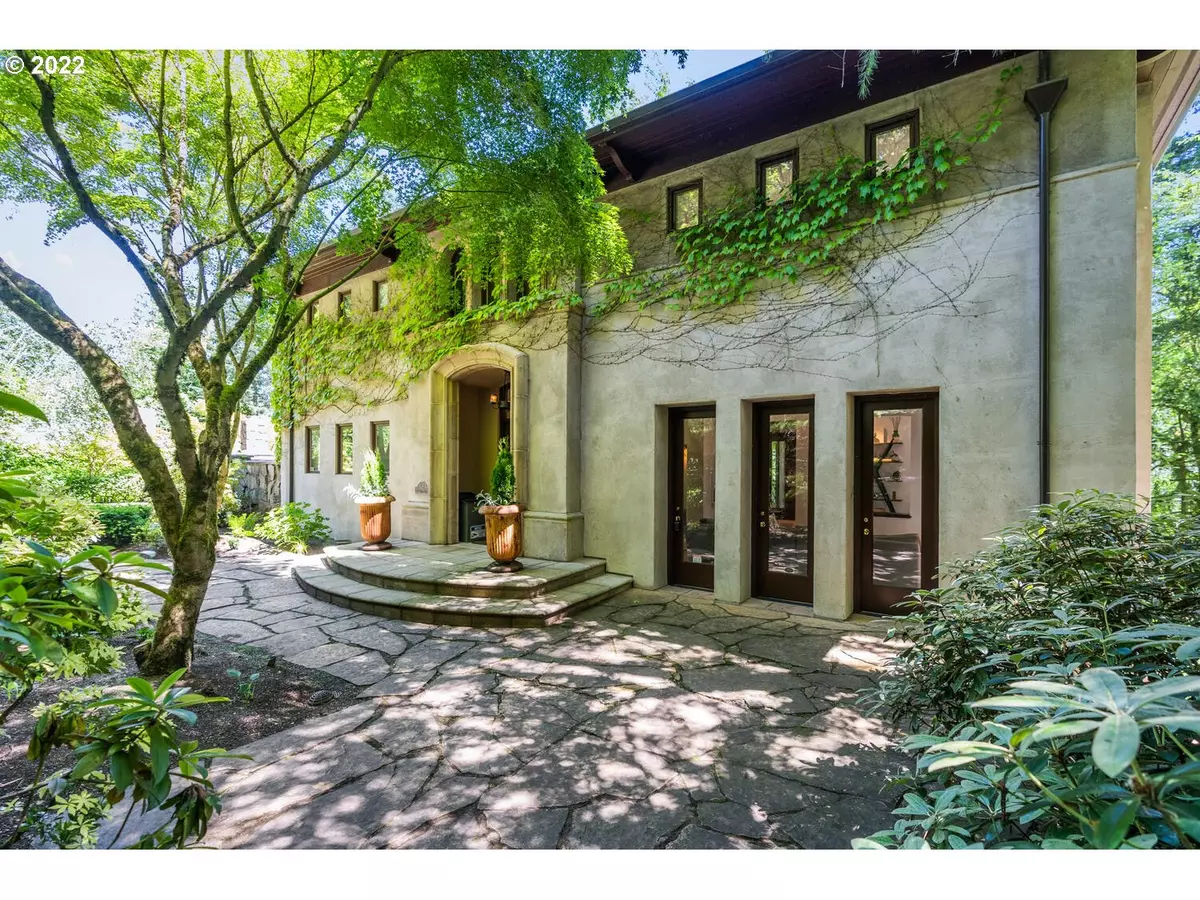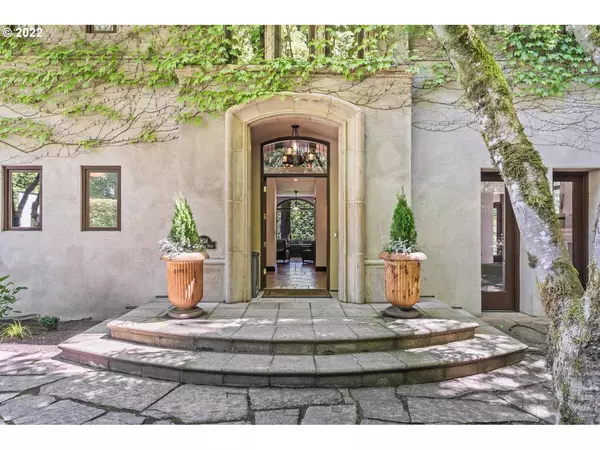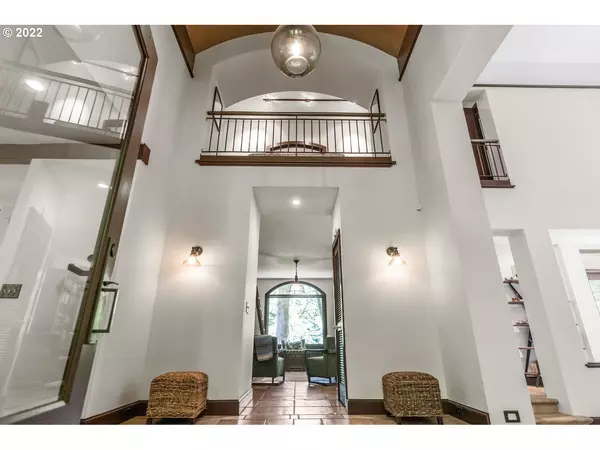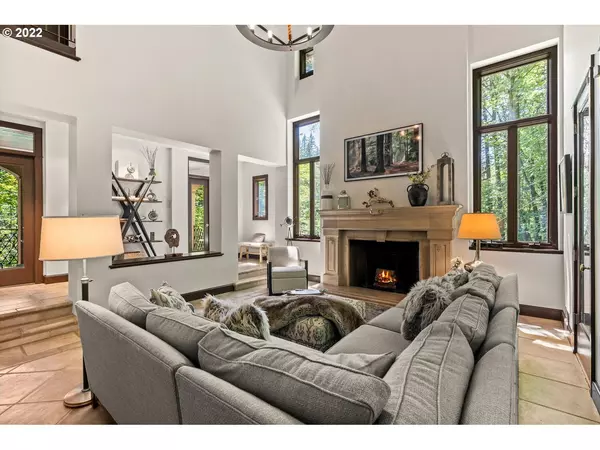Bought with Premiere Property Group, LLC
$1,995,000
$1,995,000
For more information regarding the value of a property, please contact us for a free consultation.
4 Beds
3.1 Baths
5,162 SqFt
SOLD DATE : 08/31/2022
Key Details
Sold Price $1,995,000
Property Type Single Family Home
Sub Type Single Family Residence
Listing Status Sold
Purchase Type For Sale
Square Footage 5,162 sqft
Price per Sqft $386
Subdivision Kings Heights
MLS Listing ID 22234146
Sold Date 08/31/22
Style Custom Style
Bedrooms 4
Full Baths 3
HOA Y/N No
Year Built 1996
Annual Tax Amount $33,789
Tax Year 2021
Lot Size 1.170 Acres
Property Description
An Italian villa's grace meets updated Portland style in this celebrity designer built masterpiece by Michael Czysz.Sensational soaring beamed ceilings,marble kitchen w/pizza oven & glass wall doors opening to sunny stone patio w/built-in grill. Library, private deck w/spa, plush primary sanctuary & amazing bonus spaces.Elegant architecture abounds on a very private parcel w/Wildwood Trail at your doorstep.Welcome cherished guests year-round in this destination oasis minutes to PDX amenities! [Home Energy Score = 3. HES Report at https://rpt.greenbuildingregistry.com/hes/OR10188626]
Location
State OR
County Multnomah
Area _148
Zoning R7
Rooms
Basement Daylight, Finished, Storage Space
Interior
Interior Features Central Vacuum, Hardwood Floors, Heated Tile Floor, High Ceilings, Laundry, Marble, Smart Camera Recording, Smart Thermostat, Soaking Tub, Tile Floor, Vaulted Ceiling, Wallto Wall Carpet
Heating Forced Air
Cooling Central Air
Fireplaces Number 5
Fireplaces Type Gas, Wood Burning
Appliance Builtin Oven, Builtin Refrigerator, Cook Island, Cooktop, Dishwasher, Disposal, Double Oven, Down Draft, Gas Appliances, Marble, Pantry
Exterior
Exterior Feature Builtin Barbecue, Builtin Hot Tub, Deck, Gas Hookup, Patio, Smart Lock, Workshop
View Y/N true
View Trees Woods
Roof Type Composition
Garage No
Building
Lot Description Cul_de_sac, Level, Sloped
Story 3
Foundation Concrete Perimeter
Sewer Public Sewer
Water Public Water
Level or Stories 3
New Construction No
Schools
Elementary Schools Chapman
Middle Schools West Sylvan
High Schools Lincoln
Others
Senior Community No
Acceptable Financing Cash, Conventional
Listing Terms Cash, Conventional
Read Less Info
Want to know what your home might be worth? Contact us for a FREE valuation!

Our team is ready to help you sell your home for the highest possible price ASAP









