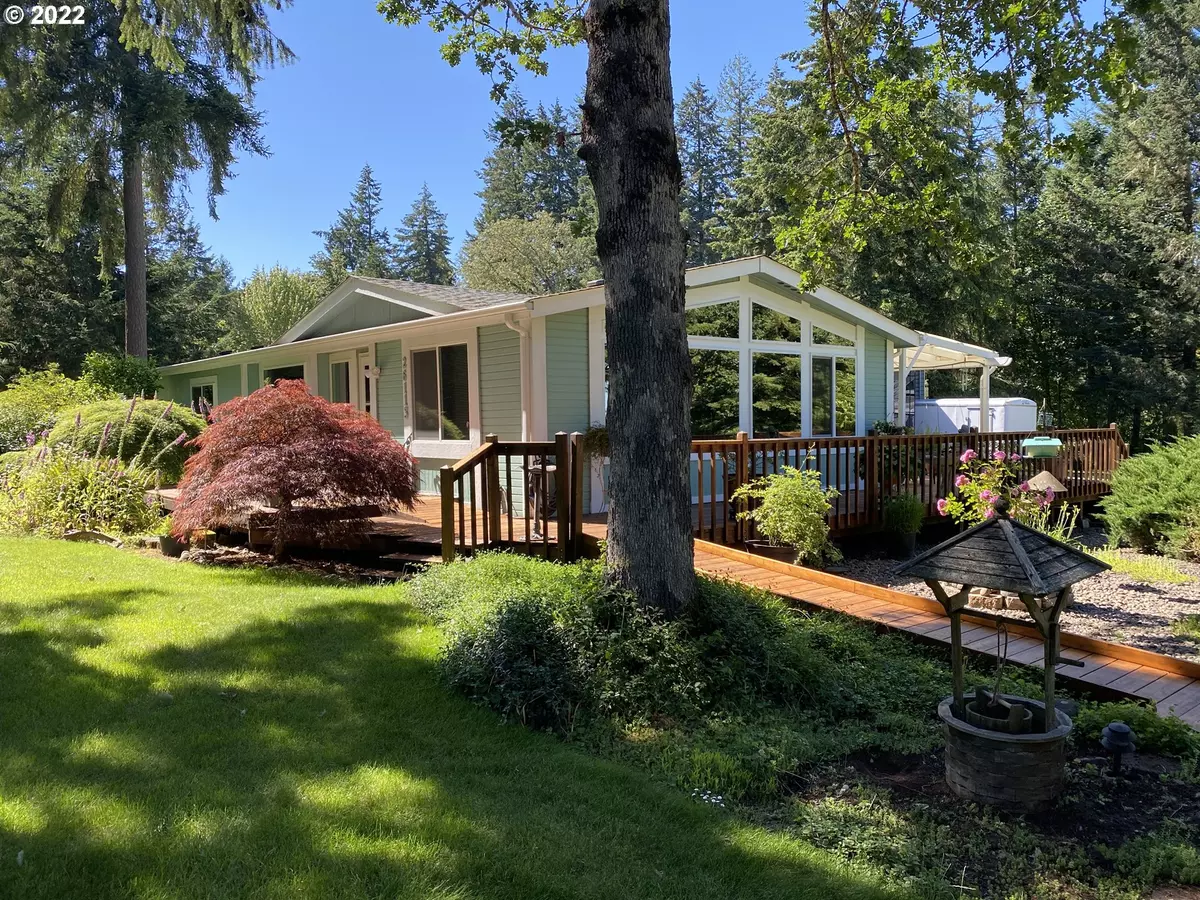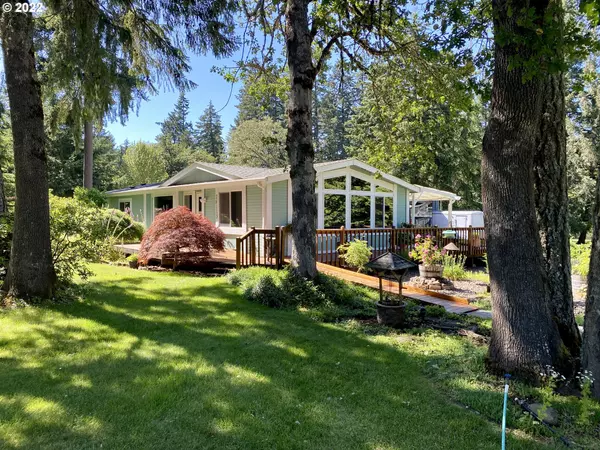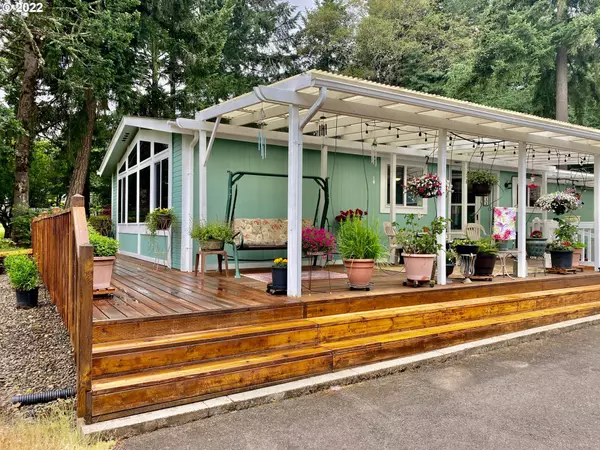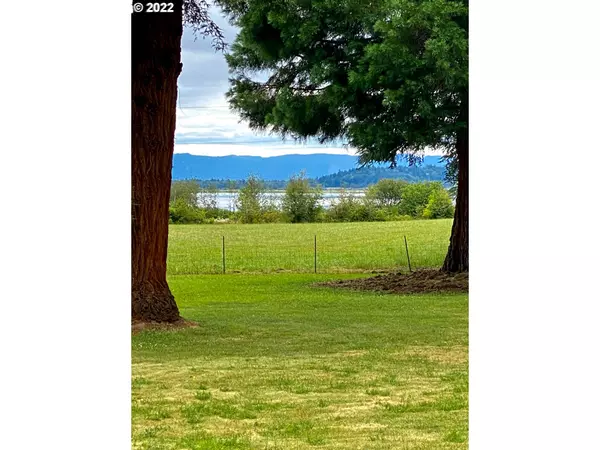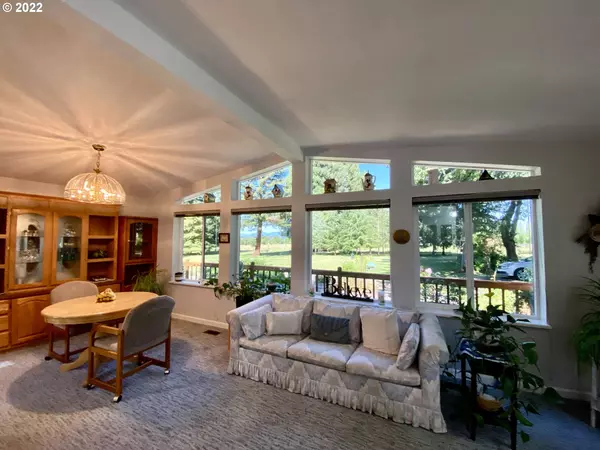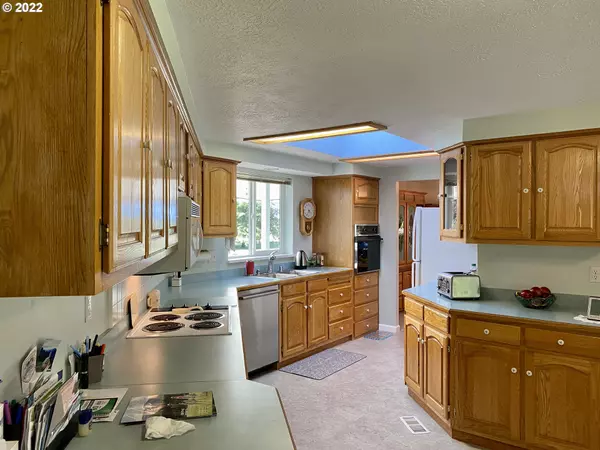Bought with Equinox Real Estate
$540,000
$539,900
For more information regarding the value of a property, please contact us for a free consultation.
2 Beds
2 Baths
1,440 SqFt
SOLD DATE : 08/17/2022
Key Details
Sold Price $540,000
Property Type Manufactured Home
Sub Type Manufactured Homeon Real Property
Listing Status Sold
Purchase Type For Sale
Square Footage 1,440 sqft
Price per Sqft $375
Subdivision Jeans Penninsula
MLS Listing ID 22258676
Sold Date 08/17/22
Style Stories1, Double Wide Manufactured
Bedrooms 2
Full Baths 2
HOA Y/N No
Year Built 1991
Annual Tax Amount $2,591
Tax Year 2021
Lot Size 2.040 Acres
Property Description
Secluded and quiet 2 acre parcel with exceptional views of the lake! Lovingly cared with lots of updates, 7 year old roof and skylight, all fresh paint, all new floor covs and windows, cove porch, 5 GPM well with recent pump/tank, septic pumped, heat pump '08, fully fenced w.elec gate, paved 20x40 RV Gar with RV hookups, 25x27 heated/insulated garage w 220 V, 5 yr old Bosch DW/all appliances incl/riding mower incl, UG sprklrs, cherry, apple, fir, cedar, sequoia trees, mountain and lake views!
Location
State OR
County Lane
Area _236
Zoning RR2
Rooms
Basement Crawl Space
Interior
Interior Features Ceiling Fan, Garage Door Opener, High Speed Internet, Laundry, Soaking Tub, Solar Tube, Vaulted Ceiling, Vinyl Floor, Wallto Wall Carpet, Washer Dryer
Heating Forced Air, Heat Pump
Cooling Heat Pump
Appliance Builtin Oven, Builtin Range, Dishwasher, Disposal, Microwave, Pantry, Plumbed For Ice Maker, Range Hood, Stainless Steel Appliance
Exterior
Exterior Feature Covered Deck, Deck, Fenced, Fire Pit, Garden, Porch, Public Road, R V Parking, R V Boat Storage, Second Garage, Tool Shed, Water Feature
Parking Features Attached, ExtraDeep, Oversized
Garage Spaces 2.0
View Y/N true
View Lake, Territorial, Trees Woods
Roof Type Fiberglass
Garage Yes
Building
Lot Description Gated, Level, Private, Trees
Story 1
Foundation Skirting
Sewer Septic Tank
Water Well
Level or Stories 1
New Construction No
Schools
Elementary Schools Elmira
Middle Schools Fern Ridge
High Schools Elmira
Others
Senior Community No
Acceptable Financing Cash, Conventional, FHA, VALoan
Listing Terms Cash, Conventional, FHA, VALoan
Read Less Info
Want to know what your home might be worth? Contact us for a FREE valuation!

Our team is ready to help you sell your home for the highest possible price ASAP



