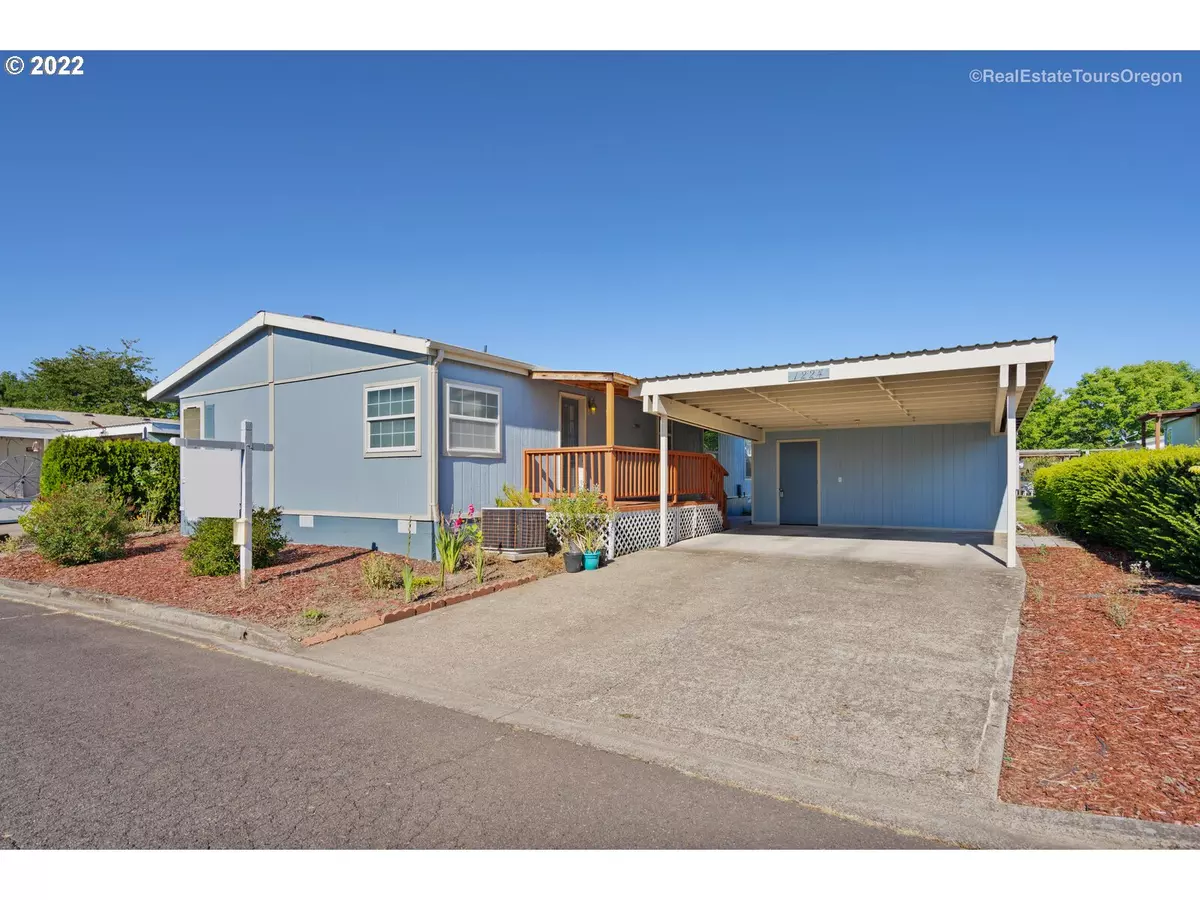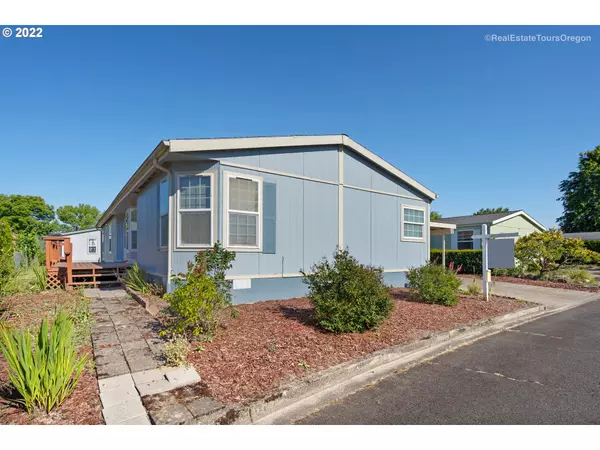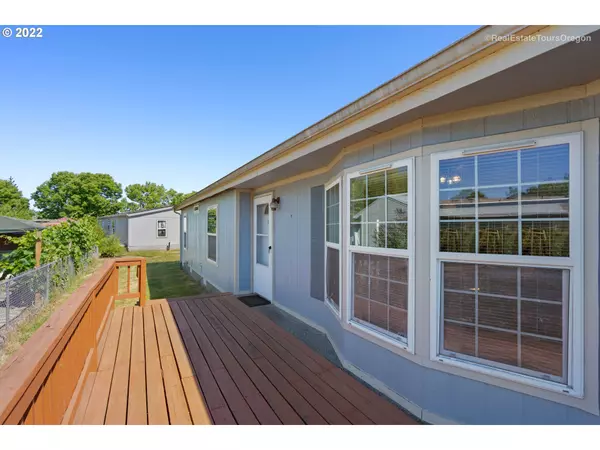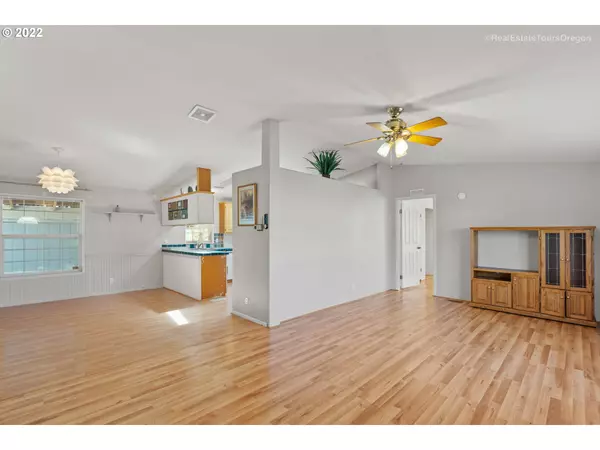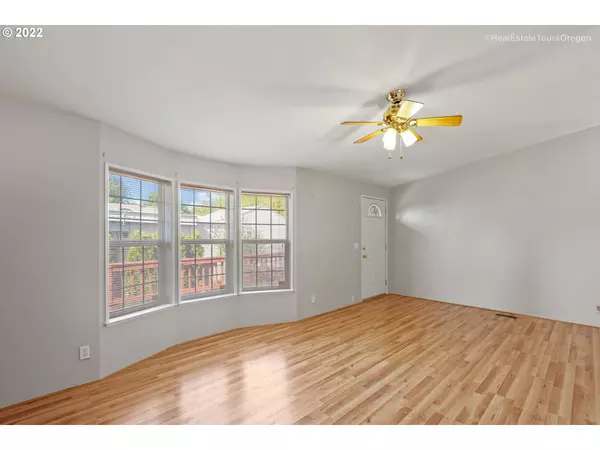Bought with Berkshire Hathaway HomeServices NW Real Estate
$165,000
$165,000
For more information regarding the value of a property, please contact us for a free consultation.
4 Beds
2 Baths
1,646 SqFt
SOLD DATE : 08/16/2022
Key Details
Sold Price $165,000
Property Type Manufactured Home
Sub Type Manufactured Homein Park
Listing Status Sold
Purchase Type For Sale
Square Footage 1,646 sqft
Price per Sqft $100
Subdivision Kathleen Manor
MLS Listing ID 22255546
Sold Date 08/16/22
Style Double Wide Manufactured, Ranch
Bedrooms 4
Full Baths 2
HOA Y/N No
Land Lease Amount 525.0
Year Built 1997
Annual Tax Amount $1,258
Tax Year 2021
Property Description
This well designed, large, 4bd 2ba, comfortable home is located in all-ages community, Kathleen Manor. The home features laminated floors in the main living areas and primary bedroom. The Kitchen boasts a large pantry, with plenty of counter space. Split floor plan to separate the primary bedroom from the other three bedrooms & bath. Primary bath has a large soaking tub. Great storage shed, double carport. Space rent $525/mo. Included with sale, newer washer and dryer, & all kitchen appliances.
Location
State OR
County Yamhill
Area _156
Rooms
Basement Crawl Space, Exterior Entry
Interior
Interior Features Ceiling Fan, High Speed Internet, Laminate Flooring, Laundry, Soaking Tub, Vaulted Ceiling, Wallto Wall Carpet, Washer Dryer
Heating Forced Air, Heat Pump
Cooling Central Air
Appliance Dishwasher, Disposal, Free Standing Range, Free Standing Refrigerator, Range Hood
Exterior
Exterior Feature Deck, Porch, Tool Shed
Parking Features Carport
Garage Spaces 2.0
View Y/N false
Roof Type Composition
Garage Yes
Building
Lot Description Leased Land, Level
Story 1
Foundation Skirting
Sewer Public Sewer
Water Public Water
Level or Stories 1
New Construction No
Schools
Elementary Schools Columbus
Middle Schools Duniway
High Schools Mcminnville
Others
Senior Community No
Acceptable Financing Cash, Conventional
Listing Terms Cash, Conventional
Read Less Info
Want to know what your home might be worth? Contact us for a FREE valuation!

Our team is ready to help you sell your home for the highest possible price ASAP




