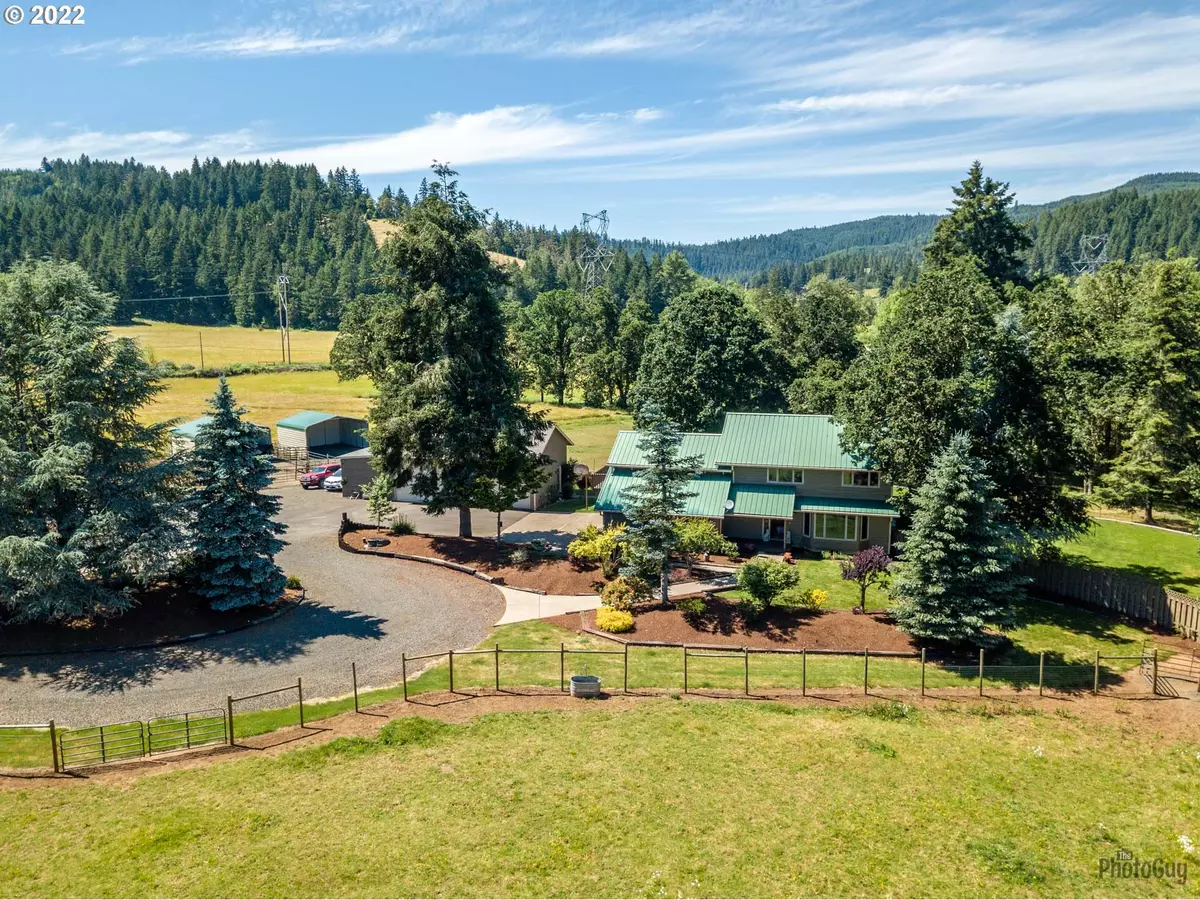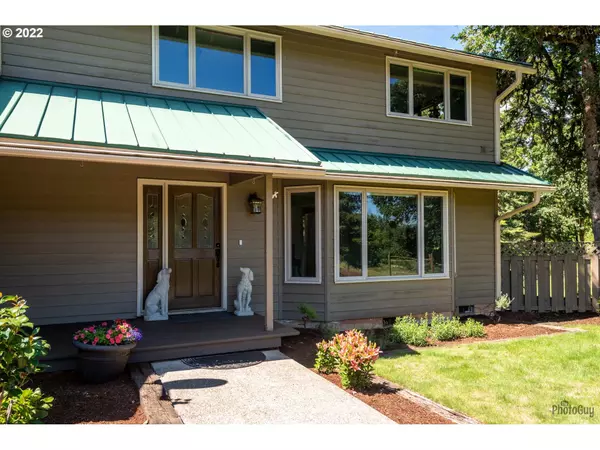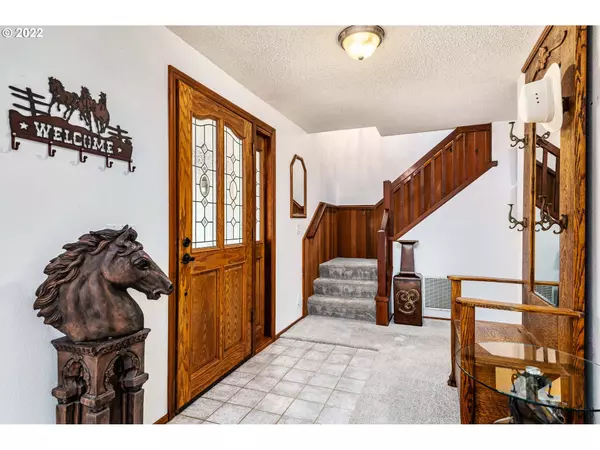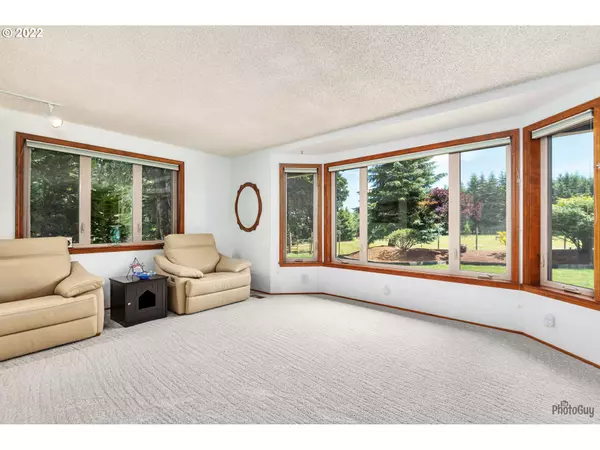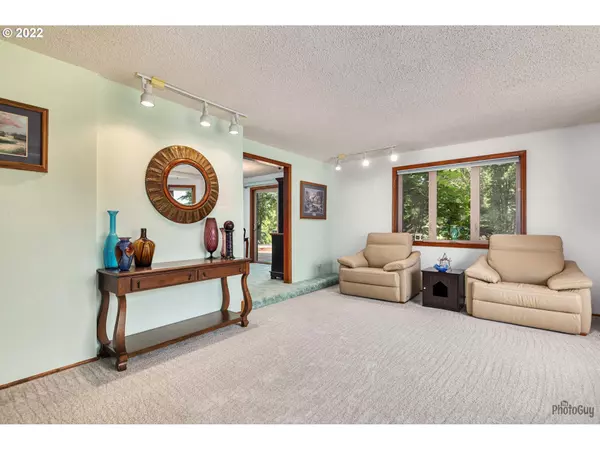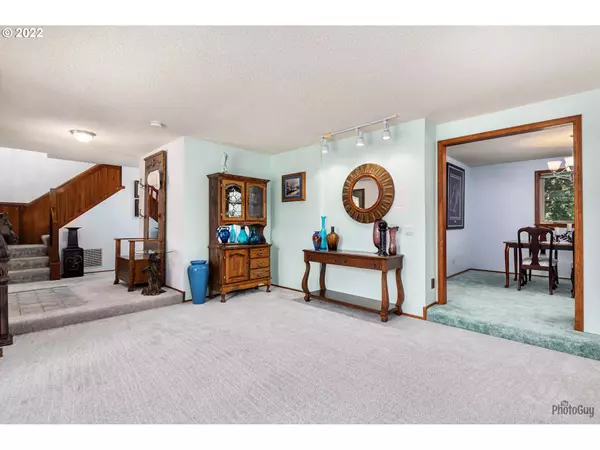Bought with Coldwell Banker Professional Group
$775,000
$825,000
6.1%For more information regarding the value of a property, please contact us for a free consultation.
3 Beds
2.1 Baths
2,442 SqFt
SOLD DATE : 08/11/2022
Key Details
Sold Price $775,000
Property Type Single Family Home
Sub Type Single Family Residence
Listing Status Sold
Purchase Type For Sale
Square Footage 2,442 sqft
Price per Sqft $317
MLS Listing ID 22353621
Sold Date 08/11/22
Style Stories2, Custom Style
Bedrooms 3
Full Baths 2
HOA Y/N No
Year Built 1981
Annual Tax Amount $5,222
Tax Year 2021
Lot Size 10.130 Acres
Property Description
Outstanding country living on ten scenic and usable acres. A highly desirable Creswell location. Bring your horses! This is a well-built and lovingly maintained house and property. The home is very comfortable with three large living spaces and ample access to the outdoors. It feels welcoming and restful. Enjoy the irrigated and manicured yard from large deck and hot tub! There is a detached oversize 3-bay garage/shop for tack, parking and storage. Two loafing sheds with sand/gravel corrals. Wow
Location
State OR
County Lane
Area _235
Zoning E40
Rooms
Basement Crawl Space
Interior
Interior Features Soaking Tub, Wallto Wall Carpet
Heating Forced Air, Heat Pump
Cooling Heat Pump
Fireplaces Number 1
Fireplaces Type Pellet Stove
Appliance Builtin Oven, Builtin Range, Dishwasher, Free Standing Refrigerator, Microwave, Tile, Water Purifier
Exterior
Exterior Feature Corral, Deck, Fenced, Free Standing Hot Tub, Outbuilding, Second Garage, Sprinkler
Parking Features Attached, Detached, Oversized
Garage Spaces 3.0
View Y/N true
View Territorial
Roof Type Metal
Garage Yes
Building
Lot Description Gentle Sloping, Level, Trees
Story 2
Foundation Concrete Perimeter
Sewer Septic Tank
Water Well
Level or Stories 2
New Construction No
Schools
Elementary Schools Bohemia
Middle Schools Lincoln
High Schools Cottage Grove
Others
Senior Community No
Acceptable Financing Cash, Conventional
Listing Terms Cash, Conventional
Read Less Info
Want to know what your home might be worth? Contact us for a FREE valuation!

Our team is ready to help you sell your home for the highest possible price ASAP




