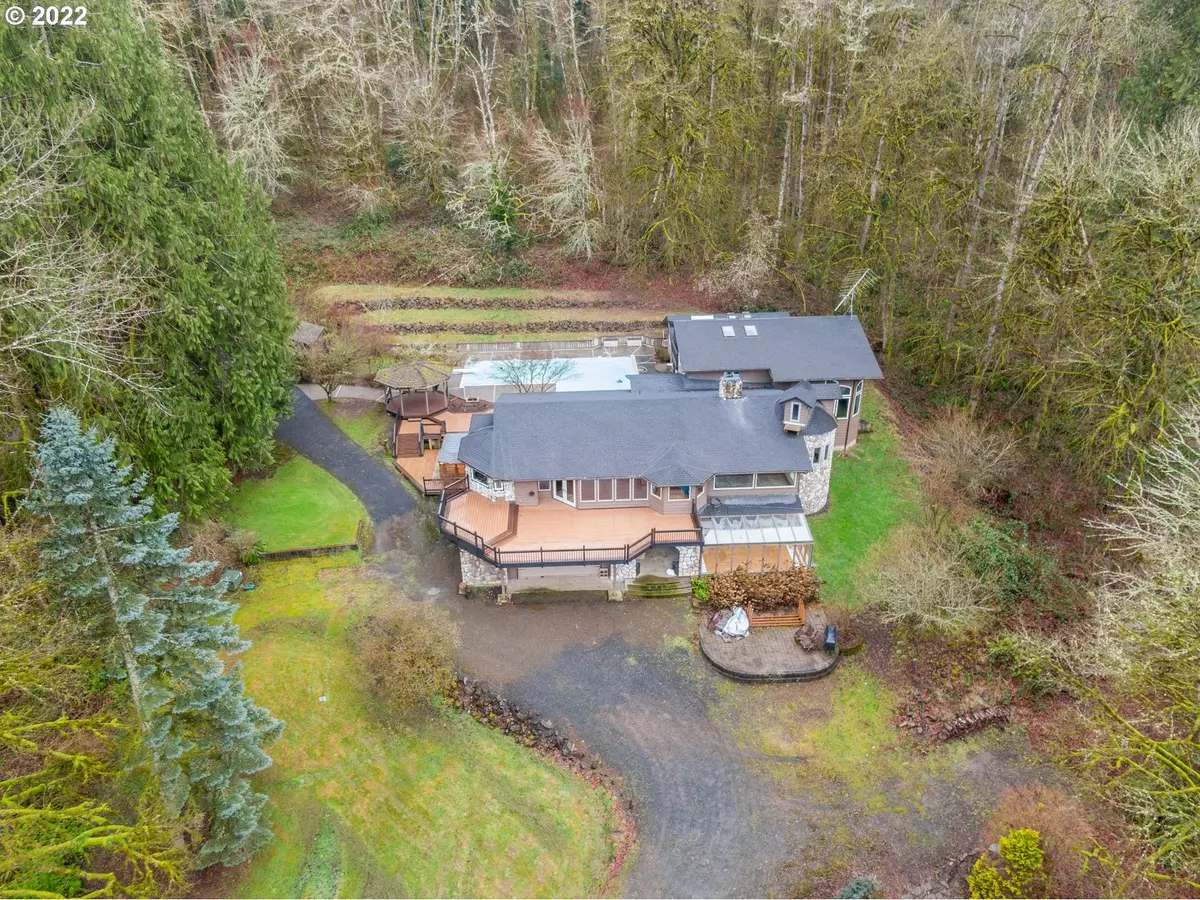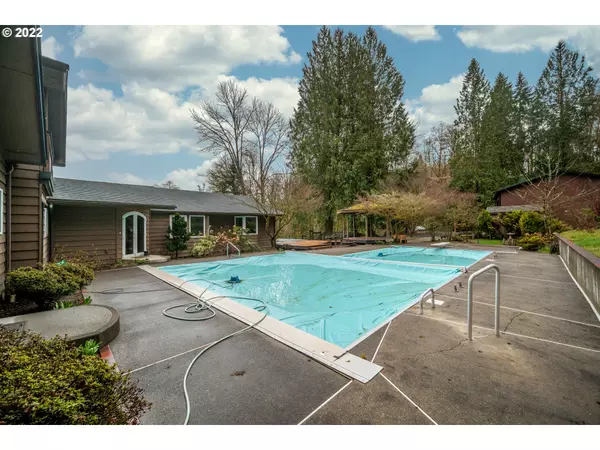Bought with Coldwell Banker Bain
$860,000
$899,900
4.4%For more information regarding the value of a property, please contact us for a free consultation.
5 Beds
5 Baths
6,247 SqFt
SOLD DATE : 08/05/2022
Key Details
Sold Price $860,000
Property Type Single Family Home
Sub Type Single Family Residence
Listing Status Sold
Purchase Type For Sale
Square Footage 6,247 sqft
Price per Sqft $137
MLS Listing ID 22411217
Sold Date 08/05/22
Style Other
Bedrooms 5
Full Baths 5
HOA Y/N No
Year Built 1976
Annual Tax Amount $7,002
Tax Year 2021
Lot Size 5.620 Acres
Property Description
Please schedule showing with RE broker! Beautiful private estate with plenty of room to play! Effectively built 2001! Easy access to I-5. lots of natural light throughout! Incredible master suite with loft & two decks, custom kitchen & granite open to large sized family room with large windows! Heated In ground pool, sun room, wine room, newer 30x40 shop, large garage, security camera system & ready for sauna. Running creek, play house & ponds. Don't miss out on this incredible secluded estate!
Location
State WA
County Cowlitz
Area _82
Zoning UR0
Rooms
Basement Daylight, Exterior Entry, Full Basement
Interior
Interior Features Auxiliary Dwelling Unit, Ceiling Fan, Granite, Hardwood Floors, High Ceilings, High Speed Internet, Laundry, Separate Living Quarters Apartment Aux Living Unit, Tile Floor, Vaulted Ceiling, Wallto Wall Carpet, Washer Dryer
Heating Baseboard, Forced Air, Heat Pump
Cooling Central Air
Fireplaces Number 2
Fireplaces Type Wood Burning
Appliance Builtin Oven, Builtin Range, Builtin Refrigerator, Dishwasher, Double Oven, Granite, Island, Microwave, Stainless Steel Appliance, Tile, Trash Compactor, Wine Cooler
Exterior
Exterior Feature Auxiliary Dwelling Unit, Deck, Free Standing Hot Tub, Garden, Guest Quarters, Outbuilding, Pool, Private Road, R V Parking, R V Boat Storage, Sauna, Second Garage
Parking Features Attached, Detached, Oversized
Garage Spaces 6.0
Waterfront Description Creek
View Y/N true
View Creek Stream, Pond, Trees Woods
Roof Type Composition
Garage Yes
Building
Lot Description Private, Secluded, Trees, Wooded
Story 3
Foundation Concrete Perimeter
Sewer Septic Tank
Water Public Water
Level or Stories 3
New Construction No
Schools
Elementary Schools Beacon Hill
Middle Schools Huntington
High Schools Kelso
Others
Senior Community No
Acceptable Financing Cash, Conventional, FHA, VALoan
Listing Terms Cash, Conventional, FHA, VALoan
Read Less Info
Want to know what your home might be worth? Contact us for a FREE valuation!

Our team is ready to help you sell your home for the highest possible price ASAP









