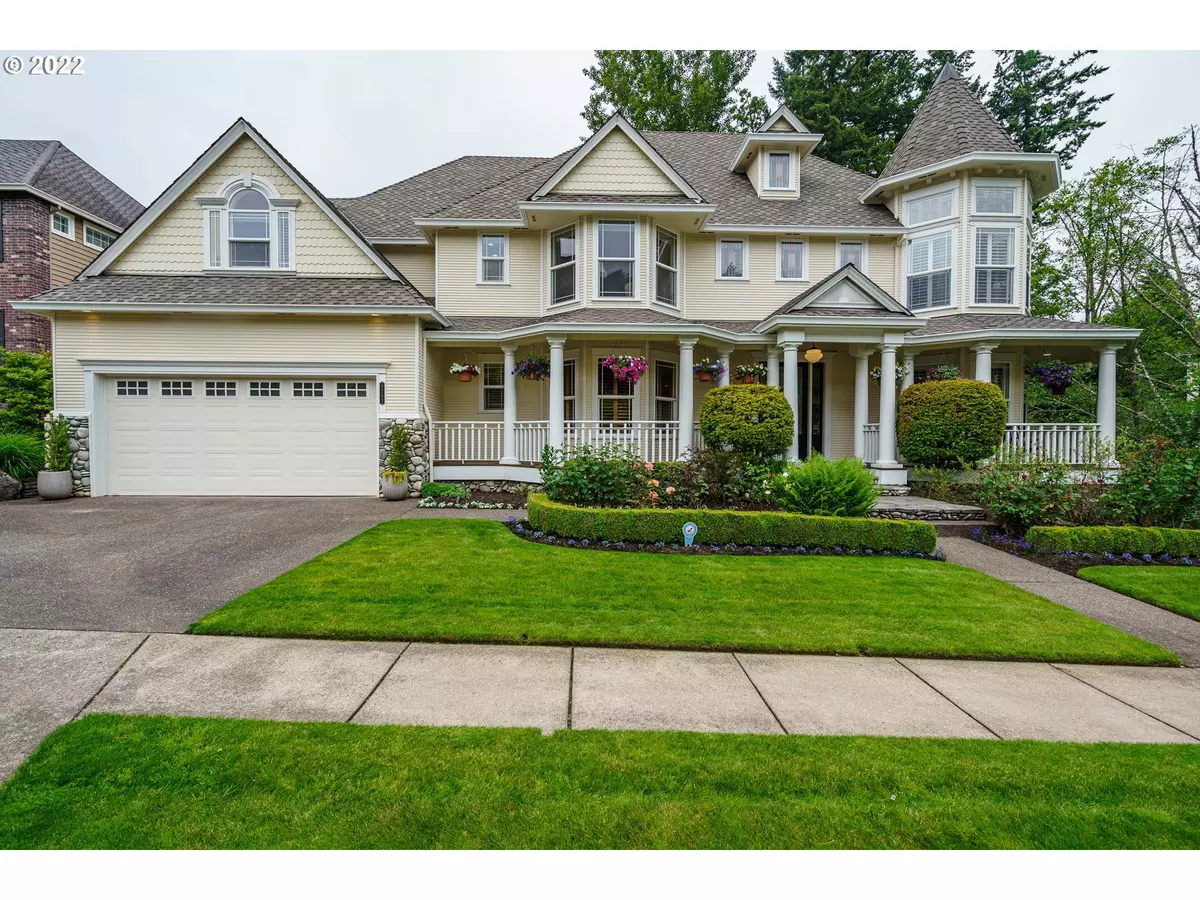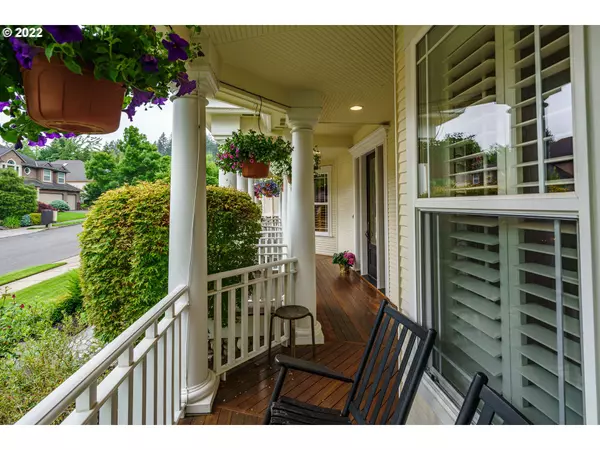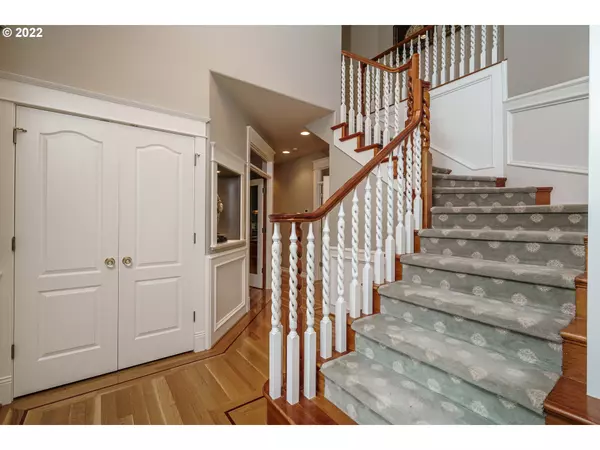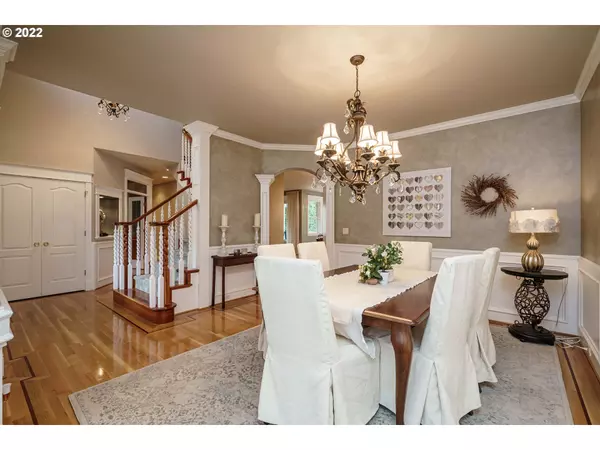Bought with John L. Scott Sandy
$900,000
$879,950
2.3%For more information regarding the value of a property, please contact us for a free consultation.
5 Beds
4 Baths
4,330 SqFt
SOLD DATE : 07/29/2022
Key Details
Sold Price $900,000
Property Type Single Family Home
Sub Type Single Family Residence
Listing Status Sold
Purchase Type For Sale
Square Footage 4,330 sqft
Price per Sqft $207
Subdivision Persimmon
MLS Listing ID 22525551
Sold Date 07/29/22
Style Victorian
Bedrooms 5
Full Baths 4
Condo Fees $900
HOA Fees $75/ann
Year Built 1999
Annual Tax Amount $11,191
Tax Year 2021
Lot Size 9,583 Sqft
Property Description
Persimmon Golf Community, This Victorian beauty is thoughtfully laid out w/ quality from top to bottom. Wrap around porch greets you as you walk in. Extensive oak hardwoods w/ cherry inlay, wool carpet running up the stairs, large marble topped island w/ wet bar, 6 burner Wolf Range w/ double oven, subzero ref, safe room. 6 car tandem garage or take advantage of wired & plumbed back half for sectioning off in to sep living space. 5 Beds up or 4 w/ bonus. LL bonus room w/ bar, Halo Air System.
Location
State OR
County Multnomah
Area _144
Rooms
Basement Crawl Space, Finished
Interior
Interior Features Air Cleaner, Central Vacuum, Garage Door Opener, Hardwood Floors, Laundry
Heating Forced Air
Cooling Central Air
Fireplaces Number 1
Fireplaces Type Gas
Appliance Builtin Oven, Builtin Range, Builtin Refrigerator, Convection Oven, Dishwasher, Disposal, Double Oven, Gas Appliances, Granite, Marble, Pantry, Range Hood
Exterior
Exterior Feature Deck, Gas Hookup, Porch, Sprinkler, Water Feature
Parking Features Attached
Garage Spaces 6.0
View Trees Woods
Roof Type Composition
Garage Yes
Building
Story 3
Foundation Concrete Perimeter
Sewer Public Sewer
Water Public Water
Level or Stories 3
Schools
Elementary Schools Hogan Cedars
Middle Schools Dexter Mccarty
High Schools Gresham
Others
Senior Community No
Acceptable Financing Cash, Conventional, FHA, VALoan
Listing Terms Cash, Conventional, FHA, VALoan
Read Less Info
Want to know what your home might be worth? Contact us for a FREE valuation!

Our team is ready to help you sell your home for the highest possible price ASAP









