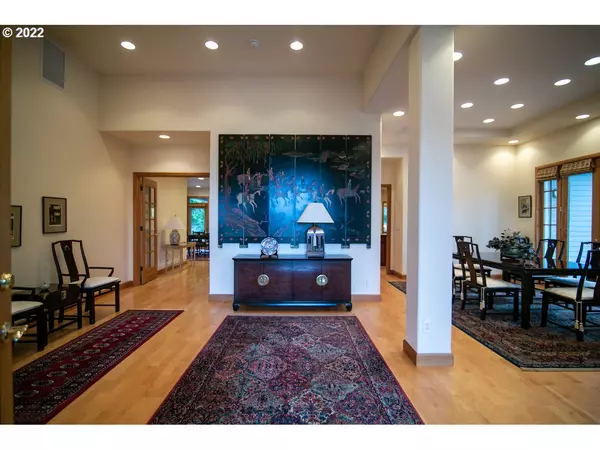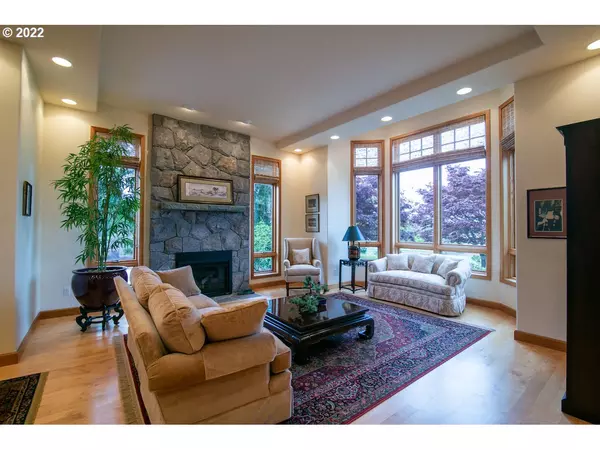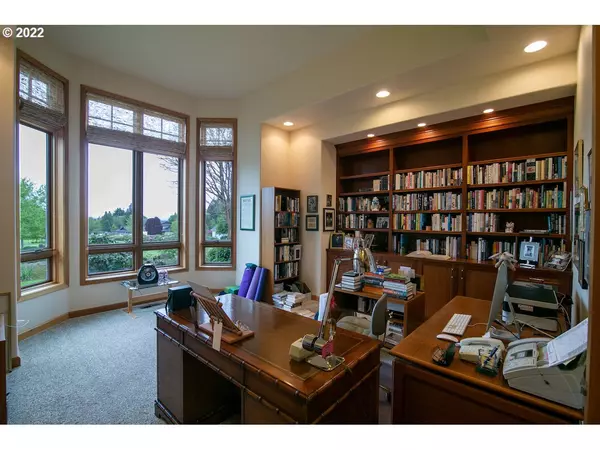Bought with Cascade Hasson Sotheby's International Realty
$1,150,000
$1,200,000
4.2%For more information regarding the value of a property, please contact us for a free consultation.
3 Beds
3.1 Baths
3,868 SqFt
SOLD DATE : 07/29/2022
Key Details
Sold Price $1,150,000
Property Type Single Family Home
Sub Type Single Family Residence
Listing Status Sold
Purchase Type For Sale
Square Footage 3,868 sqft
Price per Sqft $297
Subdivision Stonebrook
MLS Listing ID 22183786
Sold Date 07/29/22
Style Stories1, Custom Style
Bedrooms 3
Full Baths 3
HOA Y/N No
Year Built 2001
Annual Tax Amount $8,826
Tax Year 2021
Lot Size 5.320 Acres
Property Description
See Video/Virtual tours. Perfect blend of fashion & function. Incredible, large, custom one-level home, designed by Barclay Home Designs on over 5 acres with mountain views. Beautiful landscape with a couple of acres of trees, privacy without being remote. Impeccable finishes, no expense spared, but designed for ease of living, convenience and aging in place. 3 car attached garage with detached shop. QUALIFIED BUYERS ONLY and please no drive-by viewings, private community.
Location
State OR
County Columbia
Area _155
Zoning CO:RR-5
Rooms
Basement Crawl Space
Interior
Interior Features Central Vacuum, Garage Door Opener, Granite, Hardwood Floors, High Ceilings, High Speed Internet, Jetted Tub, Laundry, Water Softener, Wood Floors
Heating Forced Air
Cooling None
Fireplaces Number 2
Fireplaces Type Gas, Wood Burning
Appliance Builtin Oven, Builtin Range, Builtin Refrigerator, Cooktop, Dishwasher, Double Oven, Gas Appliances, Granite, Island, Microwave, Pantry, Stainless Steel Appliance
Exterior
Exterior Feature Covered Deck, Deck, Garden, Outbuilding, R V Parking, R V Boat Storage, Second Garage, Workshop, Yard
Parking Features Attached, Detached
Garage Spaces 4.0
View Y/N true
View Mountain, Territorial, Trees Woods
Roof Type Other
Accessibility AccessibleEntrance, GarageonMain, GroundLevel, MainFloorBedroomBath, MinimalSteps, NaturalLighting, OneLevel, Parking, UtilityRoomOnMain, WalkinShower
Garage Yes
Building
Lot Description Cul_de_sac, Private, Trees, Wooded
Story 1
Foundation Concrete Perimeter, Pillar Post Pier
Sewer Standard Septic
Water Well
Level or Stories 1
New Construction No
Schools
Elementary Schools Warren
Middle Schools Scappoose
High Schools Scappoose
Others
Senior Community No
Acceptable Financing Cash, Conventional
Listing Terms Cash, Conventional
Read Less Info
Want to know what your home might be worth? Contact us for a FREE valuation!

Our team is ready to help you sell your home for the highest possible price ASAP








