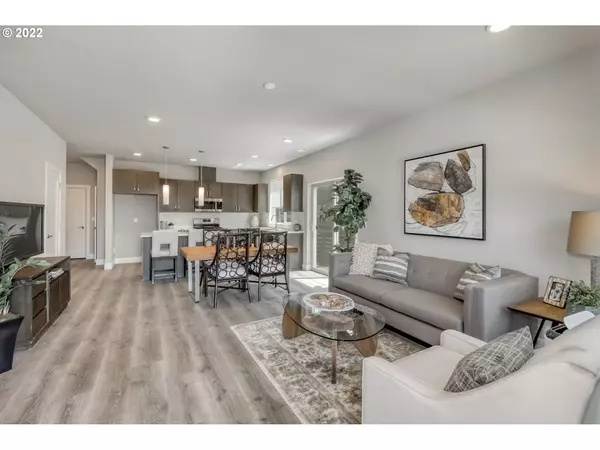Bought with All Professionals Real Estate
$512,000
$510,000
0.4%For more information regarding the value of a property, please contact us for a free consultation.
3 Beds
3.1 Baths
1,582 SqFt
SOLD DATE : 08/19/2022
Key Details
Sold Price $512,000
Property Type Townhouse
Sub Type Townhouse
Listing Status Sold
Purchase Type For Sale
Square Footage 1,582 sqft
Price per Sqft $323
Subdivision Lancaster Park
MLS Listing ID 22489459
Sold Date 08/19/22
Style Stories2, Townhouse
Bedrooms 3
Full Baths 3
Condo Fees $195
HOA Fees $195/mo
Year Built 2022
Annual Tax Amount $1,246
Tax Year 2021
Lot Size 2,613 Sqft
Property Description
Brand new townhome by Arbor Homes. 2 BD/2 BA end unit plus 1 bedroom 1/BA ADU over garage. Fantastic Troutdale location just NW of McMenamins Edgefield & close to downtown historic Troutdale & Troutdale Station food carts. Features include side yard patio, quartz counters, SS appliances, tankless water heater, forced air gas furnace, laminate & LVT flooring, modern finishes & exteriors. Lg 2 car garage & driveway, ADU has dedicated parking space. Community playground & firepit. Taxes TBD
Location
State OR
County Multnomah
Area _144
Rooms
Basement Crawl Space, None
Interior
Interior Features Garage Door Opener, Laminate Flooring, Quartz, Separate Living Quarters Apartment Aux Living Unit, Wallto Wall Carpet
Heating Forced Air, Forced Air95 Plus, Zoned
Cooling Air Conditioning Ready
Appliance Dishwasher, Disposal, E N E R G Y S T A R Qualified Appliances, Free Standing Gas Range, Free Standing Range, Island, Microwave, Pantry, Plumbed For Ice Maker, Quartz, Range Hood, Stainless Steel Appliance
Exterior
Exterior Feature Accessory Dwelling Unit, Guest Quarters, Patio, Porch
Parking Features Attached
Garage Spaces 2.0
Roof Type Composition
Garage Yes
Building
Lot Description Corner Lot, On Busline
Story 2
Foundation Concrete Perimeter
Sewer Public Sewer
Water Public Water
Level or Stories 2
Schools
Elementary Schools Troutdale
Middle Schools Walt Morey
High Schools Reynolds
Others
HOA Name Collected at closing is $390 working fund assessment (two months HOA dues) & Transfer fee is $95.00 for all sales from the Declarant to the first owner.
Senior Community No
Acceptable Financing Cash, Conventional, FHA, VALoan
Listing Terms Cash, Conventional, FHA, VALoan
Read Less Info
Want to know what your home might be worth? Contact us for a FREE valuation!

Our team is ready to help you sell your home for the highest possible price ASAP









