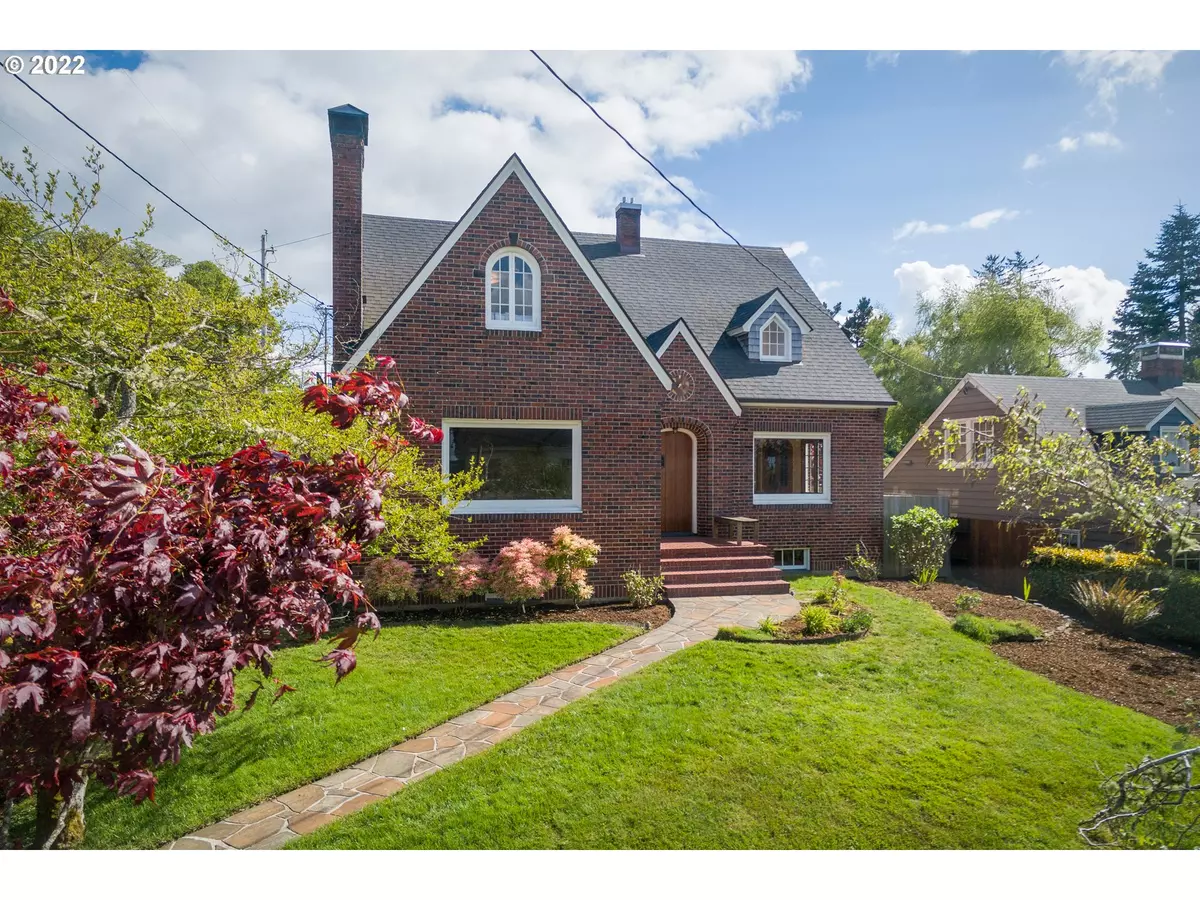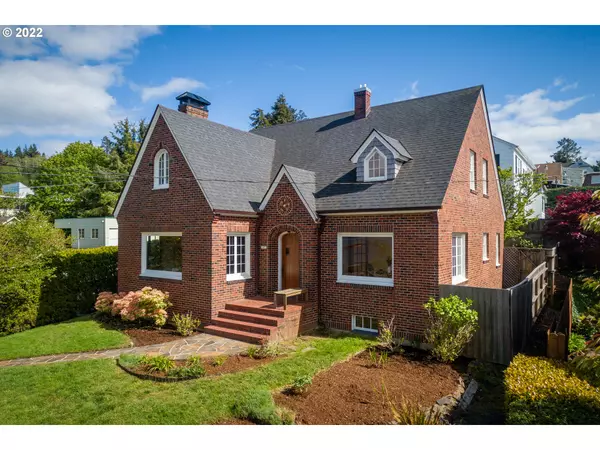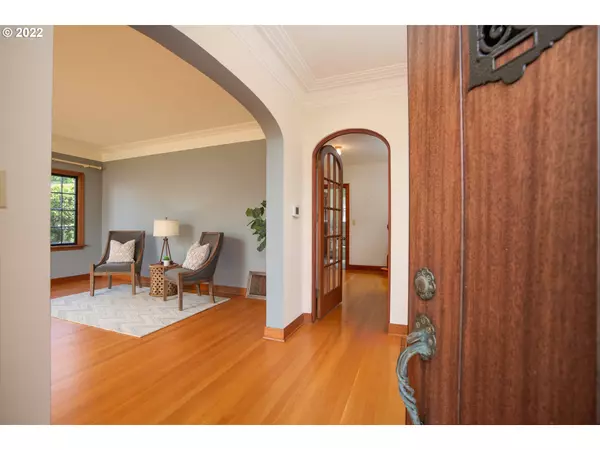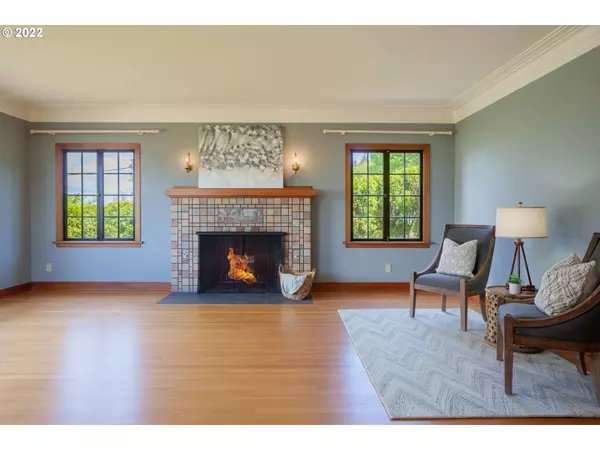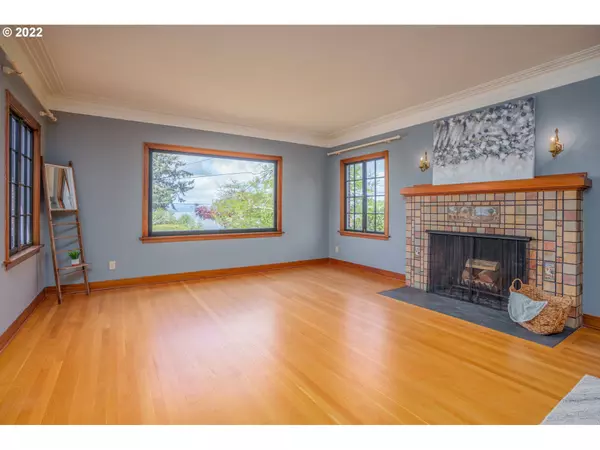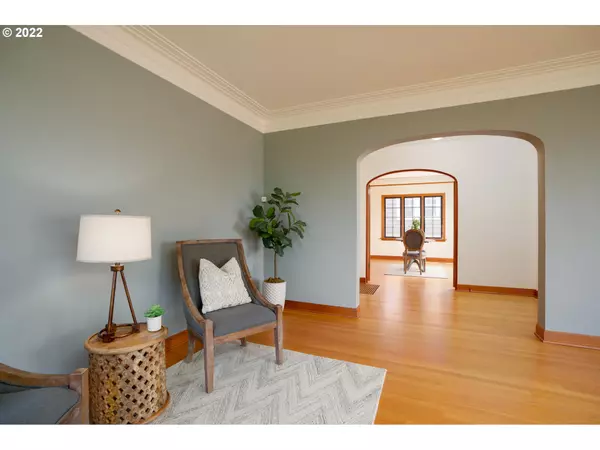Bought with eXp Realty LLC
$800,000
$789,000
1.4%For more information regarding the value of a property, please contact us for a free consultation.
4 Beds
2 Baths
2,433 SqFt
SOLD DATE : 07/18/2022
Key Details
Sold Price $800,000
Property Type Single Family Home
Sub Type Single Family Residence
Listing Status Sold
Purchase Type For Sale
Square Footage 2,433 sqft
Price per Sqft $328
MLS Listing ID 22323368
Sold Date 07/18/22
Style Tudor
Bedrooms 4
Full Baths 2
HOA Y/N No
Year Built 1934
Annual Tax Amount $6,806
Tax Year 2021
Lot Size 5,227 Sqft
Property Description
Welcoming you into this stunning home are wood floors, curved doorways, and period tiled fireplace. Curve your way throughout and find all details exact and pristine. Designed by John E. Wicks, built by John Helmstrom, and set on a corner view lot, this Brick Tudor home is a crown jewel of Astoria. Come live in the desirable Shively-McClure neighborhood.
Location
State OR
County Clatsop
Area _180
Zoning R1
Rooms
Basement Full Basement, Unfinished
Interior
Interior Features Hardwood Floors, High Ceilings, High Speed Internet, Laundry, Smart Thermostat
Heating Forced Air95 Plus
Cooling None
Fireplaces Number 2
Fireplaces Type Wood Burning
Appliance Builtin Oven, Builtin Range, Dishwasher, Disposal, Range Hood
Exterior
Exterior Feature Garden, Patio, Yard
Parking Features Detached
Garage Spaces 2.0
View Y/N true
View River
Roof Type Composition
Garage Yes
Building
Lot Description Corner Lot, Gentle Sloping
Story 2
Foundation Concrete Perimeter
Sewer Public Sewer
Water Public Water
Level or Stories 2
New Construction No
Schools
Elementary Schools Astoria
Middle Schools Astoria
High Schools Astoria
Others
Senior Community No
Acceptable Financing Cash, Conventional
Listing Terms Cash, Conventional
Read Less Info
Want to know what your home might be worth? Contact us for a FREE valuation!

Our team is ready to help you sell your home for the highest possible price ASAP




