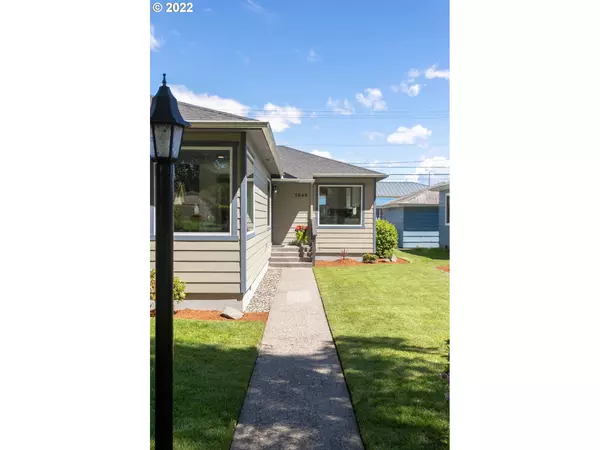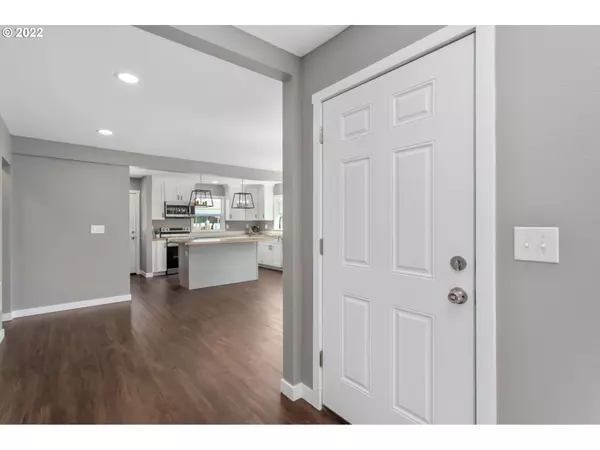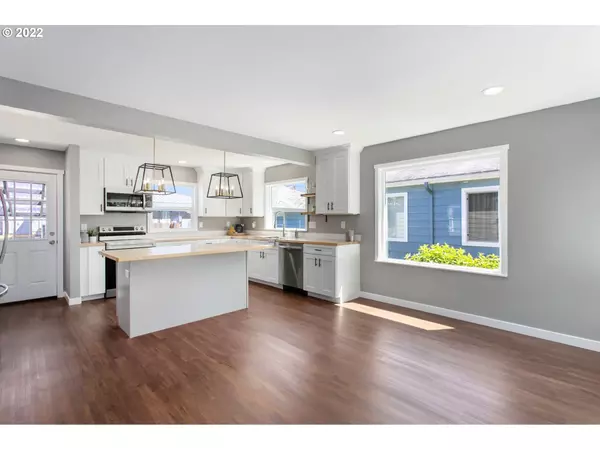Bought with RE/MAX Premier Group
$392,900
$382,900
2.6%For more information regarding the value of a property, please contact us for a free consultation.
3 Beds
2 Baths
1,536 SqFt
SOLD DATE : 07/12/2022
Key Details
Sold Price $392,900
Property Type Single Family Home
Sub Type Single Family Residence
Listing Status Sold
Purchase Type For Sale
Square Footage 1,536 sqft
Price per Sqft $255
Subdivision New West Side
MLS Listing ID 22322099
Sold Date 07/12/22
Style Bungalow, Ranch
Bedrooms 3
Full Baths 2
HOA Y/N No
Year Built 1951
Annual Tax Amount $2,948
Tax Year 2021
Lot Size 6,098 Sqft
Property Description
Fully remodeled like new ranch, beautifully landscaped & located in well kept & established neighborhood. Boasting pride of ownership, this tasteful remodel features butcher block countertops in kitchen w/oversized island, SS apps, soft close cabinetry, pull out features & more. Brand new int/ext paint, flooring & fixtures accompanied by large windows thru-out offering tons of natural light, dual closets in master w/fully tiled walk in shower & dual sinks. Private covered patio & detached garage
Location
State WA
County Cowlitz
Area _82
Rooms
Basement Crawl Space
Interior
Interior Features Garage Door Opener, High Speed Internet, Laminate Flooring, Laundry, Passive Solar, Solar Tube, Wallto Wall Carpet
Heating Mini Split, Wall Furnace
Cooling Wall Unit
Appliance Dishwasher, Disposal, E N E R G Y S T A R Qualified Appliances, Free Standing Range, Free Standing Refrigerator, Island, Microwave, Pantry, Plumbed For Ice Maker, Stainless Steel Appliance
Exterior
Exterior Feature Covered Patio, Fenced, Patio, Porch, R V Parking, Security Lights, Tool Shed, Workshop, Yard
Parking Features Detached, ExtraDeep, Oversized
Garage Spaces 1.0
View Y/N false
Roof Type Composition
Garage Yes
Building
Lot Description Level
Story 1
Foundation Concrete Perimeter
Sewer Public Sewer
Water Public Water
Level or Stories 1
New Construction No
Schools
Elementary Schools Kessler
Middle Schools Monticello
High Schools Ra Long
Others
Senior Community No
Acceptable Financing Cash, Conventional, FHA, VALoan
Listing Terms Cash, Conventional, FHA, VALoan
Read Less Info
Want to know what your home might be worth? Contact us for a FREE valuation!

Our team is ready to help you sell your home for the highest possible price ASAP









