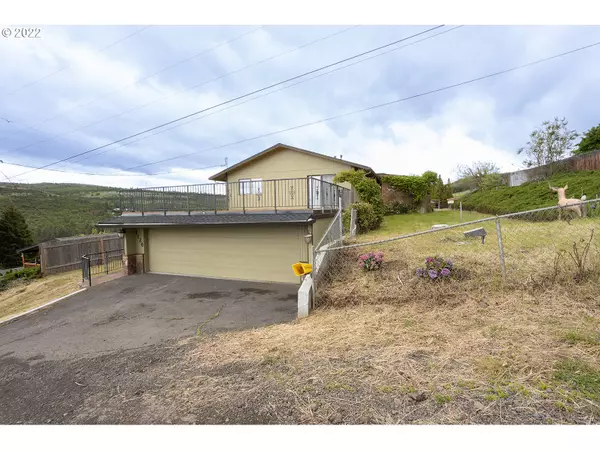Bought with Kelly Right Real Estate of Portland, LLC
$492,000
$499,000
1.4%For more information regarding the value of a property, please contact us for a free consultation.
3 Beds
3 Baths
2,372 SqFt
SOLD DATE : 07/11/2022
Key Details
Sold Price $492,000
Property Type Single Family Home
Sub Type Single Family Residence
Listing Status Sold
Purchase Type For Sale
Square Footage 2,372 sqft
Price per Sqft $207
Subdivision Murrays Addition
MLS Listing ID 22265143
Sold Date 07/11/22
Style Stories2, Split
Bedrooms 3
Full Baths 3
Year Built 1978
Annual Tax Amount $5,112
Tax Year 2019
Lot Size 0.670 Acres
Property Description
Just in time for SUMMER! Move in ready w/inground pool! Home features 3 beds & 2.1 baths. Open concept upper level w/vaulted ceilings & newer carpet. Main flr w/3 beds & main bath w/dbl sinks. Master bedroom w/slider to your 25 X 27 roof top deck! Dwn strs family room w/laundry room & 11 x 13 bonus rm. PERFECT garage for car collectors or hobbyist! Lg Yard! Garden area, nice covered patio w/fan from those HOT summer night! Gorgeous pool deck with pool house. Slide right into summer w/this home!
Location
State OR
County Wasco
Area _351
Zoning R2
Rooms
Basement Full Basement
Interior
Interior Features Ceiling Fan, Garage Door Opener, Granite, Jetted Tub, Laundry, Tile Floor, Vaulted Ceiling, Wallto Wall Carpet, Wood Floors
Heating Forced Air, Heat Pump
Cooling Heat Pump
Fireplaces Number 2
Fireplaces Type Propane
Appliance Dishwasher, Disposal, Free Standing Range, Tile
Exterior
Exterior Feature Covered Patio, Cross Fenced, Fenced, Pool, Porch, Raised Beds, Yard
Parking Features Attached, Oversized, Tandem
Garage Spaces 3.0
View Territorial, Valley
Roof Type Composition
Garage Yes
Building
Lot Description Gentle Sloping, Level
Story 2
Foundation Concrete Perimeter
Sewer Septic Tank
Water Public Water
Level or Stories 2
Schools
Elementary Schools Chenowith
Middle Schools The Dalles
High Schools The Dalles-Waht
Others
Senior Community No
Acceptable Financing Cash, FHA, VALoan
Listing Terms Cash, FHA, VALoan
Read Less Info
Want to know what your home might be worth? Contact us for a FREE valuation!

Our team is ready to help you sell your home for the highest possible price ASAP









