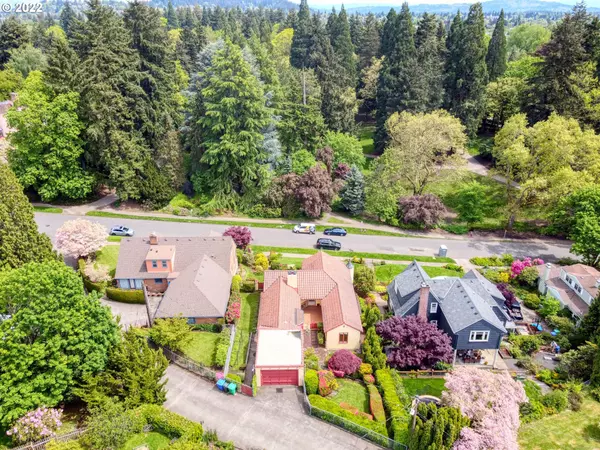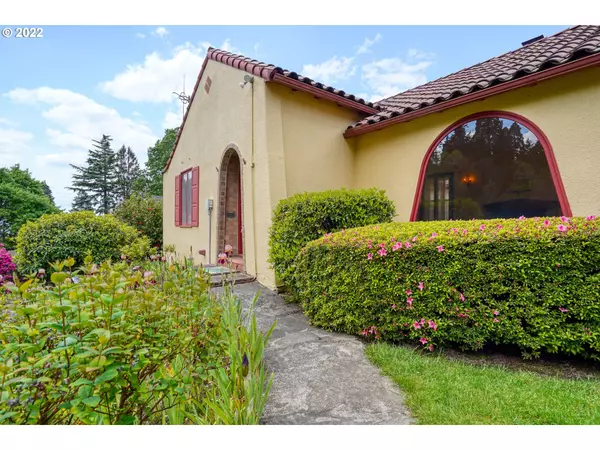Bought with Think Real Estate
$900,000
$950,000
5.3%For more information regarding the value of a property, please contact us for a free consultation.
4 Beds
1.2 Baths
3,944 SqFt
SOLD DATE : 07/08/2022
Key Details
Sold Price $900,000
Property Type Single Family Home
Sub Type Single Family Residence
Listing Status Sold
Purchase Type For Sale
Square Footage 3,944 sqft
Price per Sqft $228
Subdivision Laurelhurst
MLS Listing ID 22603766
Sold Date 07/08/22
Style Mediterranean Mission Spanish
Bedrooms 4
Full Baths 1
Year Built 1931
Annual Tax Amount $10,388
Tax Year 2021
Lot Size 6,969 Sqft
Property Description
1931 Spanish Revival across from Laurelhurst Park. Light & bright w/many intact period details! Living room has vaulted ceiling, gas fp w/orig. mantle, & gorgeous arched window overlooks park. Lg. primary bedroom w/walk-in closet. Living & primary bedroom w/french doors open to fenced courtyard w/fireplace & secret garden. Wood floors & stunning coved ceilings on main. Swoon-worthy Deco tile bath! Full basement. Beautiful, mature landscaping. Use 227 SE 33rd (former address) for gps purposes. [Home Energy Score = 1. HES Report at https://rpt.greenbuildingregistry.com/hes/OR10202028]
Location
State OR
County Multnomah
Area _143
Zoning R5
Rooms
Basement Full Basement, Partially Finished, Storage Space
Interior
Interior Features Ceiling Fan, Concrete Floor, Garage Door Opener, Hardwood Floors, High Ceilings, Laundry, Soaking Tub, Tile Floor, Vinyl Floor, Wallto Wall Carpet, Washer Dryer, Wood Floors
Heating Forced Air
Cooling Central Air
Fireplaces Number 2
Fireplaces Type Gas, Wood Burning
Appliance Cooktop, Dishwasher, Disposal, Double Oven, Down Draft, Free Standing Refrigerator, Gas Appliances, Pantry
Exterior
Exterior Feature Covered Patio, Fenced, Outdoor Fireplace, Patio, Sprinkler, Storm Door, Yard
Parking Features Attached
Garage Spaces 1.0
View Park Greenbelt, Territorial, Trees Woods
Roof Type Tile
Garage Yes
Building
Lot Description Sloped, Terraced, Trees
Story 2
Foundation Concrete Perimeter
Sewer Public Sewer
Water Public Water
Level or Stories 2
Schools
Elementary Schools Sunnyside Env
Middle Schools Sunnyside Env
High Schools Franklin
Others
Senior Community No
Acceptable Financing Cash, Conventional, FHA, VALoan
Listing Terms Cash, Conventional, FHA, VALoan
Read Less Info
Want to know what your home might be worth? Contact us for a FREE valuation!

Our team is ready to help you sell your home for the highest possible price ASAP









