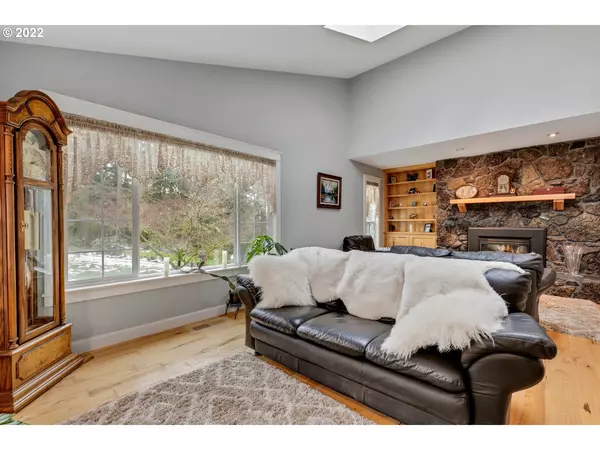Bought with Coldwell Banker Bain
$932,000
$940,000
0.9%For more information regarding the value of a property, please contact us for a free consultation.
3 Beds
2.1 Baths
2,763 SqFt
SOLD DATE : 07/06/2022
Key Details
Sold Price $932,000
Property Type Single Family Home
Sub Type Single Family Residence
Listing Status Sold
Purchase Type For Sale
Square Footage 2,763 sqft
Price per Sqft $337
MLS Listing ID 22548316
Sold Date 07/06/22
Style Custom Style, Tri Level
Bedrooms 3
Full Baths 2
Year Built 1977
Annual Tax Amount $6,009
Tax Year 2022
Lot Size 2.340 Acres
Property Description
Custom Home!2.34 acres! Amish hand scraped hdwd flrs,5-panel drs,crystal drknobs,beadbrd wainscot,skylights&studio w/pwr&heat. 2 cvrd&scrnd catio/decks. LR FP,bay wndw pond&waterfall vw. Prim en-ste balcony,dual sinks,free stndg tub,shwr. 2 addtl bds,1 w/loft/playrm. FM w/FP. Island kitchen,quartz cntrs,lighted glass pane cabinetry,desk,WI pantry. Laundry/mud rm,BIs,sink,murphy iron bd. Gated entry&circular drive. Fire pit&deck,hot tub,zipline,greenhouse,raised beds,chicken coop. Year-rnd crk.
Location
State WA
County Clark
Area _62
Zoning R-5
Rooms
Basement Crawl Space
Interior
Interior Features Garage Door Opener, Hardwood Floors, Laundry, Quartz, Soaking Tub, Tile Floor, Vaulted Ceiling, Wainscoting
Heating Forced Air
Cooling Central Air
Fireplaces Number 2
Fireplaces Type Gas, Propane
Appliance Cook Island, Cooktop, Dishwasher, Double Oven, Free Standing Refrigerator, Island, Pantry, Plumbed For Ice Maker, Stainless Steel Appliance, Tile
Exterior
Exterior Feature Covered Deck, Fenced, Fire Pit, Free Standing Hot Tub, Garden, Greenhouse, Outbuilding, Poultry Coop, Raised Beds, Sprinkler, Tool Shed, Water Feature
Parking Features Attached
Garage Spaces 2.0
Waterfront Description Creek
View Territorial
Roof Type Composition
Garage Yes
Building
Lot Description Gentle Sloping, Private, Trees
Story 3
Sewer Septic Tank
Water Public Water
Level or Stories 3
Schools
Elementary Schools Hockinson
Middle Schools Hockinson
High Schools Hockinson
Others
Senior Community No
Acceptable Financing Cash, Conventional, FHA, VALoan
Listing Terms Cash, Conventional, FHA, VALoan
Read Less Info
Want to know what your home might be worth? Contact us for a FREE valuation!

Our team is ready to help you sell your home for the highest possible price ASAP









