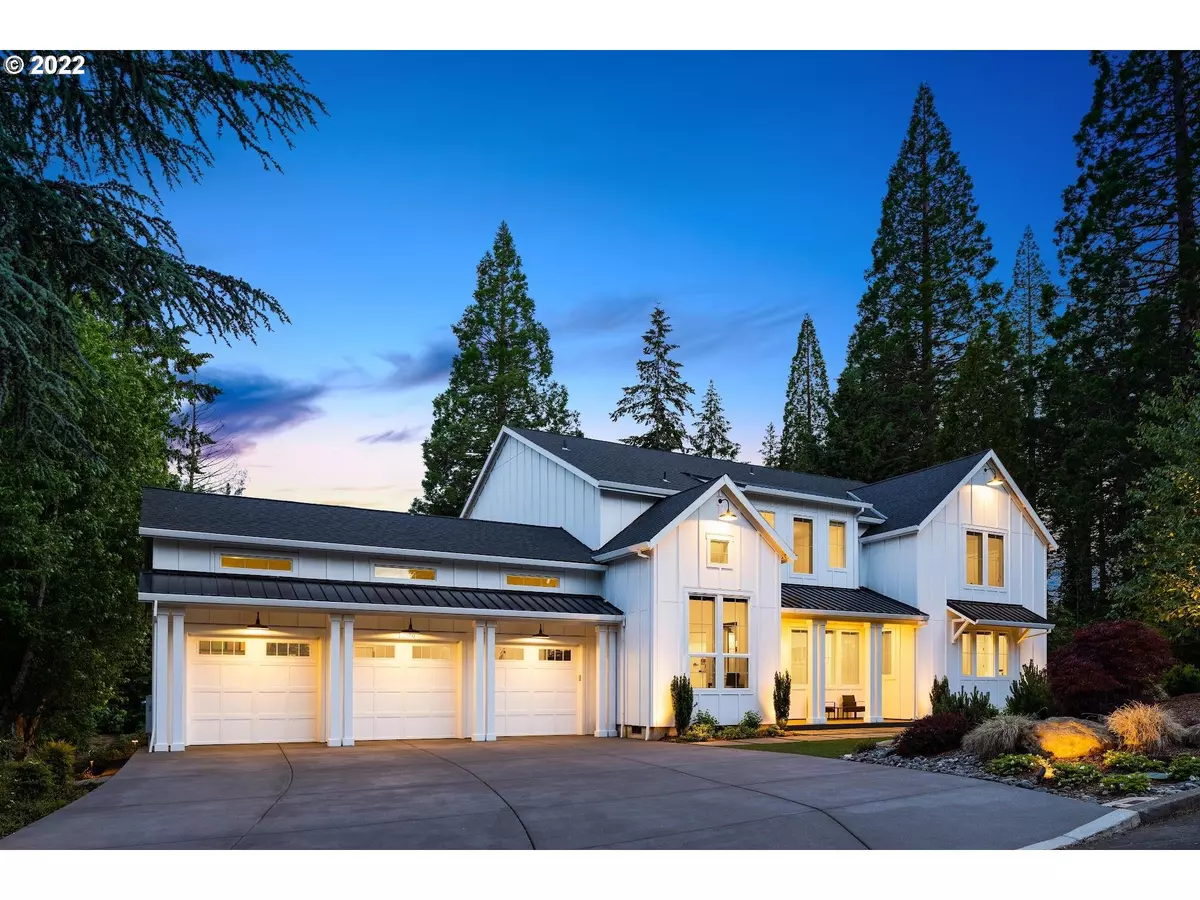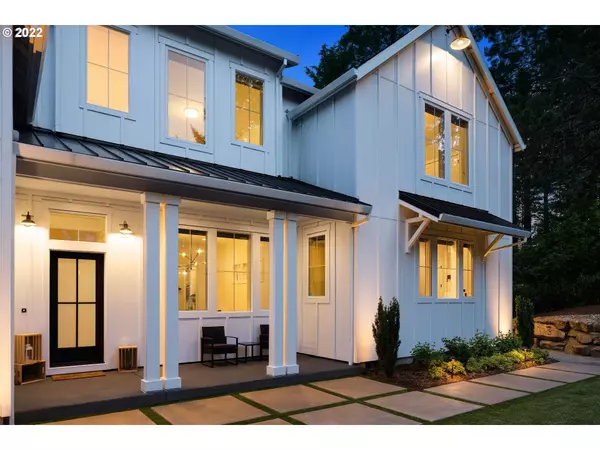Bought with Windermere Realty Trust
$2,675,000
$2,650,000
0.9%For more information regarding the value of a property, please contact us for a free consultation.
5 Beds
3.1 Baths
4,549 SqFt
SOLD DATE : 06/30/2022
Key Details
Sold Price $2,675,000
Property Type Single Family Home
Sub Type Single Family Residence
Listing Status Sold
Purchase Type For Sale
Square Footage 4,549 sqft
Price per Sqft $588
Subdivision Groves Heights
MLS Listing ID 22302302
Sold Date 06/30/22
Style Stories2, Farmhouse
Bedrooms 5
Full Baths 3
Year Built 2019
Annual Tax Amount $8,485
Tax Year 2021
Lot Size 0.440 Acres
Property Description
Personal home of VP & Builder for Noyes Development. Award-winning Modern Farmhouse on nearly 1/2 private acre! A timeless display of luxury living & the latest in energy efficiency. Primary suite on main level with exterior access to custom gazebo w/ hot tub. Phenomenal outdoor areas w/ full sport court, turf lawn & multiple gathering areas. Gourmet kitchen, home gym, bonus room, large laundry/craft space & main level den w/ loft. Desirable Cedar Mill area. Minutes to top rated schools!
Location
State OR
County Washington
Area _149
Rooms
Basement Crawl Space
Interior
Interior Features Hardwood Floors, High Ceilings, Laundry, Quartz, Tile Floor, Wallto Wall Carpet, Wood Floors
Heating Forced Air, Heat Pump
Cooling Heat Pump
Fireplaces Number 1
Fireplaces Type Electric
Appliance Builtin Oven, Builtin Range, Dishwasher, Disposal, Double Oven, Island, Pantry, Quartz, Range Hood, Stainless Steel Appliance, Tile
Exterior
Exterior Feature Basketball Court, Covered Patio, Porch, Yard
Parking Features Attached, ExtraDeep, Oversized
Garage Spaces 3.0
View Trees Woods, Valley
Roof Type Composition
Garage Yes
Building
Lot Description Level, Private, Trees
Story 2
Foundation Concrete Perimeter
Sewer Public Sewer
Water Public Water
Level or Stories 2
Schools
Elementary Schools Bonny Slope
Middle Schools Tumwater
High Schools Sunset
Others
Senior Community No
Acceptable Financing Cash, Conventional, FHA, VALoan
Listing Terms Cash, Conventional, FHA, VALoan
Read Less Info
Want to know what your home might be worth? Contact us for a FREE valuation!

Our team is ready to help you sell your home for the highest possible price ASAP









