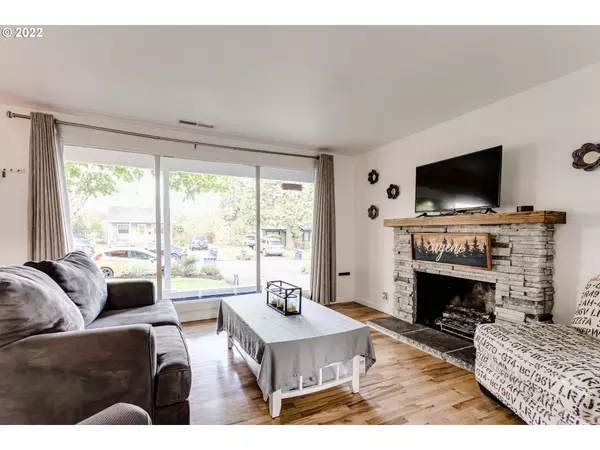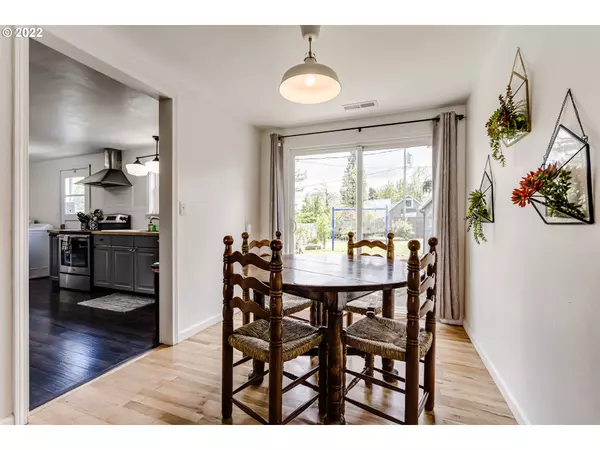Bought with Triple Oaks Realty LLC
$505,000
$495,000
2.0%For more information regarding the value of a property, please contact us for a free consultation.
3 Beds
1 Bath
1,116 SqFt
SOLD DATE : 06/17/2022
Key Details
Sold Price $505,000
Property Type Single Family Home
Sub Type Single Family Residence
Listing Status Sold
Purchase Type For Sale
Square Footage 1,116 sqft
Price per Sqft $452
Subdivision Friendly Area Neighbors
MLS Listing ID 22490561
Sold Date 06/17/22
Style Ranch
Bedrooms 3
Full Baths 1
Year Built 1949
Annual Tax Amount $3,267
Tax Year 2021
Lot Size 9,147 Sqft
Property Description
Friendly neighborhood mid-century era ranch with tons of potential! Wood floors, picture windows, and stone faced fireplace create an inviting living room. Fully remodeled kitchen with ss appliances. Garage conversion currently used as a 3rd bedroom but could be family room or home office with separate entrance. Approx 500 sq ft unfinished attic space with true staircase and dormers. Spacious backyard with alley access, RV pad with hookups, and 20x30 shop! Conveniently located and move-in ready!
Location
State OR
County Lane
Area _244
Zoning R-1
Rooms
Basement Crawl Space
Interior
Interior Features Laminate Flooring, Wood Floors
Heating Heat Pump
Cooling Heat Pump
Fireplaces Number 1
Fireplaces Type Wood Burning
Appliance Dishwasher, Disposal, Free Standing Range, Free Standing Refrigerator, Range Hood
Exterior
Exterior Feature Fenced, Garden, Patio, Porch, R V Hookup, R V Parking, Workshop, Yard
Parking Features Converted
Roof Type Composition
Garage Yes
Building
Lot Description Level
Story 1
Sewer Public Sewer
Water Public Water
Level or Stories 1
Schools
Elementary Schools Adams
Middle Schools Roosevelt
High Schools South Eugene
Others
Senior Community No
Acceptable Financing Cash, Conventional, FHA, VALoan
Listing Terms Cash, Conventional, FHA, VALoan
Read Less Info
Want to know what your home might be worth? Contact us for a FREE valuation!

Our team is ready to help you sell your home for the highest possible price ASAP









