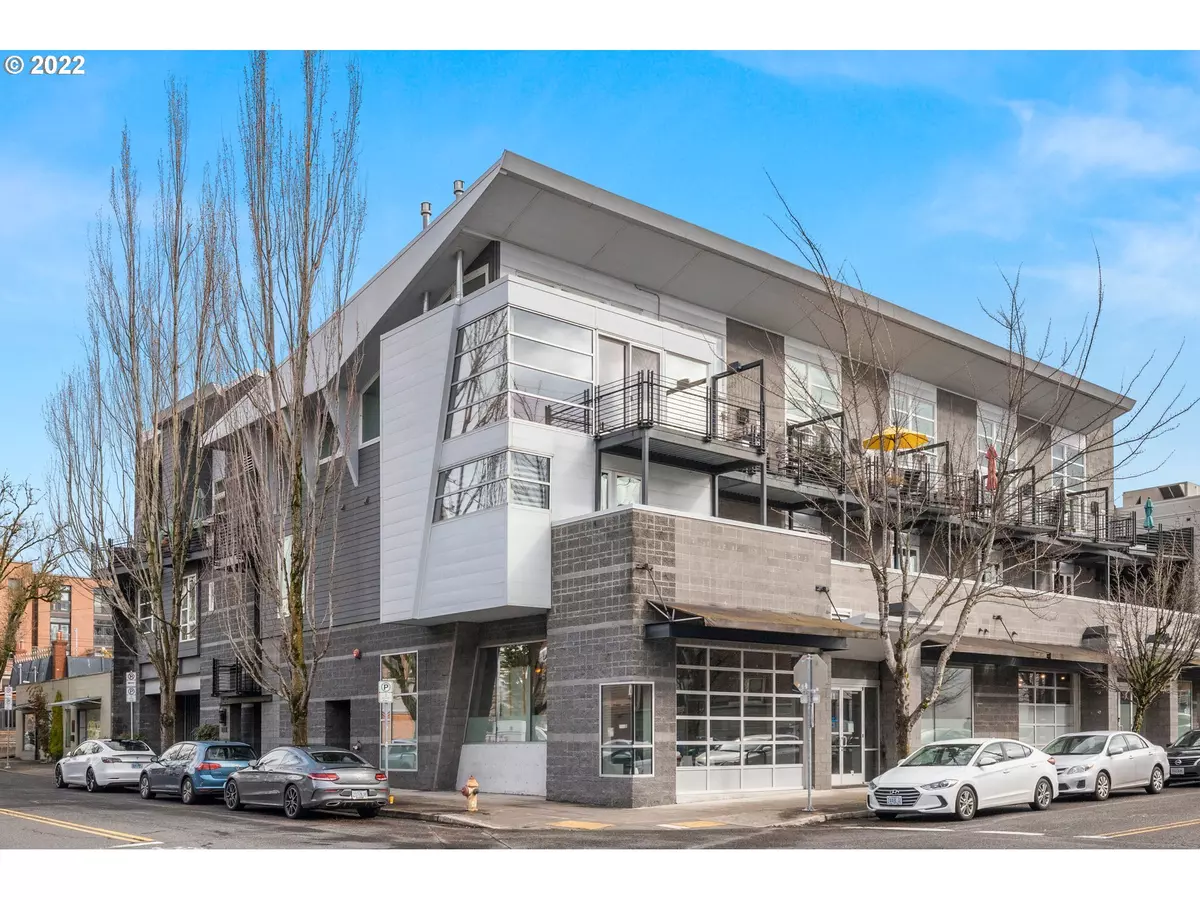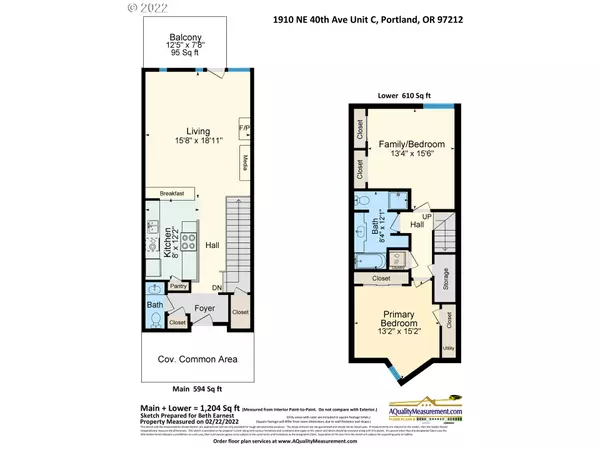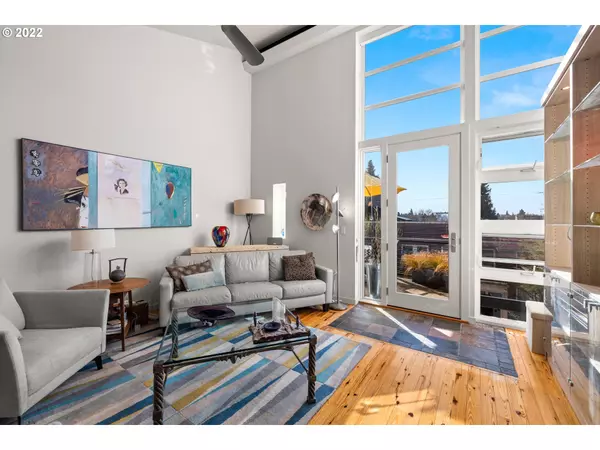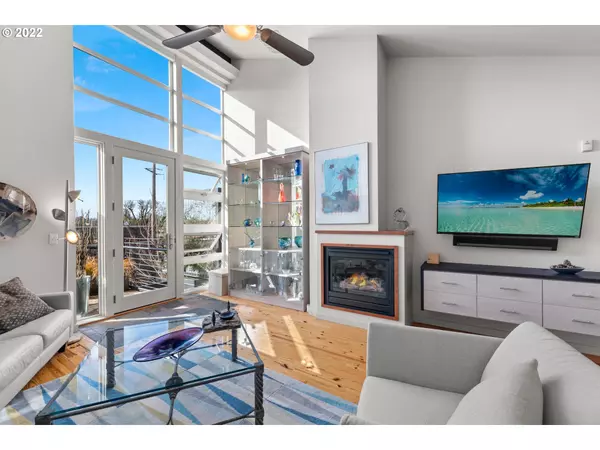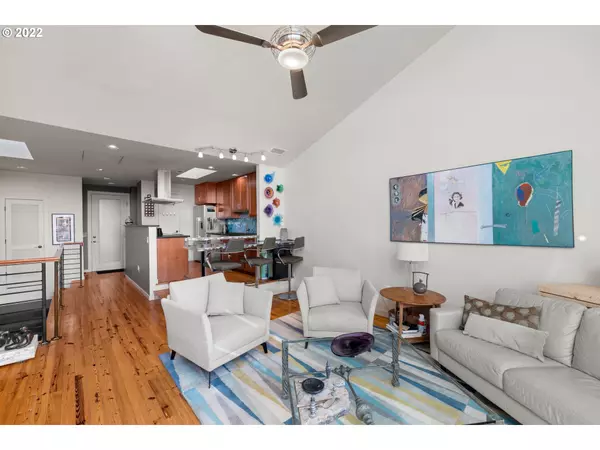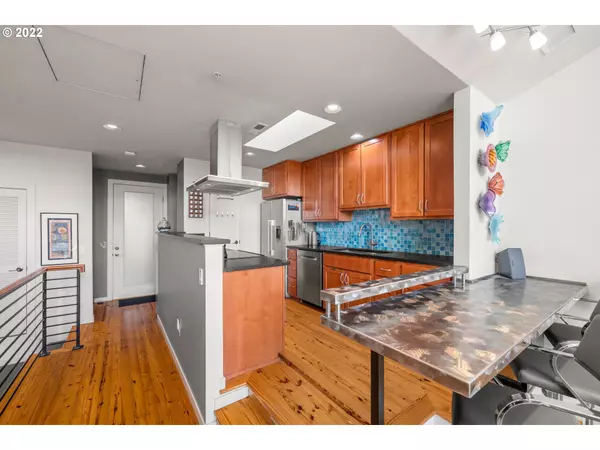Bought with Alameda Realty LLC
$550,000
$495,000
11.1%For more information regarding the value of a property, please contact us for a free consultation.
2 Beds
1.1 Baths
1,207 SqFt
SOLD DATE : 04/08/2022
Key Details
Sold Price $550,000
Property Type Condo
Sub Type Condominium
Listing Status Sold
Purchase Type For Sale
Square Footage 1,207 sqft
Price per Sqft $455
Subdivision Hollywood
MLS Listing ID 22465246
Sold Date 04/08/22
Style Common Wall, Contemporary
Bedrooms 2
Full Baths 1
Condo Fees $450
HOA Fees $450/mo
Year Built 2004
Annual Tax Amount $7,311
Tax Year 2020
Property Description
Heart of Hollywood! Updated & Loaded w/upscale amenities & finishes including: custom lighted bookcases/built-ins, designer tile, marble, granites, leathered black granite, chef's favorite induction range, lighting, fixtures, barndoor, obscured glass doors, beautiful cabinetry w/medicine cabinets, pull-outs & soft close, wool carpet, tv mounts & more! Slate, tie bamboo & wood floors, sunny patio w/ east & west city views. Secure building & off street assigned parking. Walk/bike score 96/99!
Location
State OR
County Multnomah
Area _142
Rooms
Basement None
Interior
Interior Features Bamboo Floor, Elevator, Granite, High Ceilings, Laundry, Marble, Quartz, Slate Flooring, Tile Floor, Washer Dryer, Wood Floors
Heating Forced Air
Cooling Central Air
Fireplaces Number 1
Fireplaces Type Gas
Appliance Dishwasher, Disposal, Free Standing Range, Free Standing Refrigerator, Granite, Microwave, Pantry, Plumbed For Ice Maker, Range Hood, Tile
Exterior
Exterior Feature Deck
Parking Features Attached, Carport
Garage Spaces 1.0
View City, Mountain
Roof Type Membrane
Garage Yes
Building
Lot Description Commons, Corner Lot, Level
Story 2
Foundation Concrete Perimeter
Sewer Public Sewer
Water Public Water
Level or Stories 2
Schools
Elementary Schools Beverly Cleary
Middle Schools Beverly Cleary
High Schools Grant
Others
Senior Community No
Acceptable Financing Cash, Conventional
Listing Terms Cash, Conventional
Read Less Info
Want to know what your home might be worth? Contact us for a FREE valuation!

Our team is ready to help you sell your home for the highest possible price ASAP



