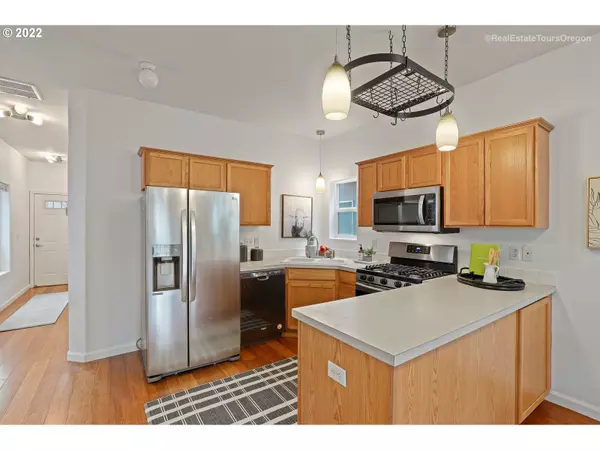Bought with The Hasson Company
$555,000
$479,000
15.9%For more information regarding the value of a property, please contact us for a free consultation.
3 Beds
2 Baths
1,302 SqFt
SOLD DATE : 03/18/2022
Key Details
Sold Price $555,000
Property Type Townhouse
Sub Type Townhouse
Listing Status Sold
Purchase Type For Sale
Square Footage 1,302 sqft
Price per Sqft $426
Subdivision Concordia / Alberta
MLS Listing ID 22371472
Sold Date 03/18/22
Style Contemporary, Townhouse
Bedrooms 3
Full Baths 2
Year Built 2004
Annual Tax Amount $4,330
Tax Year 2020
Lot Size 2,613 Sqft
Property Description
Move-in ready detached townhome on a quiet block in Concordia neighborhood's sweet spot, between NE 42nd and NE 33rd Ave. Easy living in this freshly painted home with new carpeting, primary bedroom with bath, gas fireplace and a peaceful fenced-in yard with garden beds- perfect for landscaping! Don't miss the energy + excitement of trendy NE 42nd and Alberta Arts. Pop over to New Seasons, grab a beer at Oakshire Brewing, take a soak at Kennedy School, or run your pup at nearby Fernhill Park. [Home Energy Score = 6. HES Report at https://rpt.greenbuildingregistry.com/hes/OR10198558]
Location
State OR
County Multnomah
Area _142
Zoning R5
Rooms
Basement Crawl Space
Interior
Interior Features High Ceilings, Laminate Flooring, Vaulted Ceiling, Wallto Wall Carpet, Washer Dryer
Heating Forced Air
Cooling Central Air
Fireplaces Number 1
Fireplaces Type Gas
Appliance Dishwasher, Disposal, Free Standing Gas Range, Free Standing Refrigerator, Gas Appliances, Microwave, Stainless Steel Appliance
Exterior
Exterior Feature Fenced, Garden, Patio, Raised Beds
Parking Features Attached
Garage Spaces 1.0
Roof Type Composition
Garage Yes
Building
Lot Description Level
Story 2
Sewer Public Sewer
Water Public Water
Level or Stories 2
Schools
Elementary Schools Vernon
Middle Schools Vernon
High Schools Jefferson
Others
Senior Community No
Acceptable Financing Cash, Conventional
Listing Terms Cash, Conventional
Read Less Info
Want to know what your home might be worth? Contact us for a FREE valuation!

Our team is ready to help you sell your home for the highest possible price ASAP









