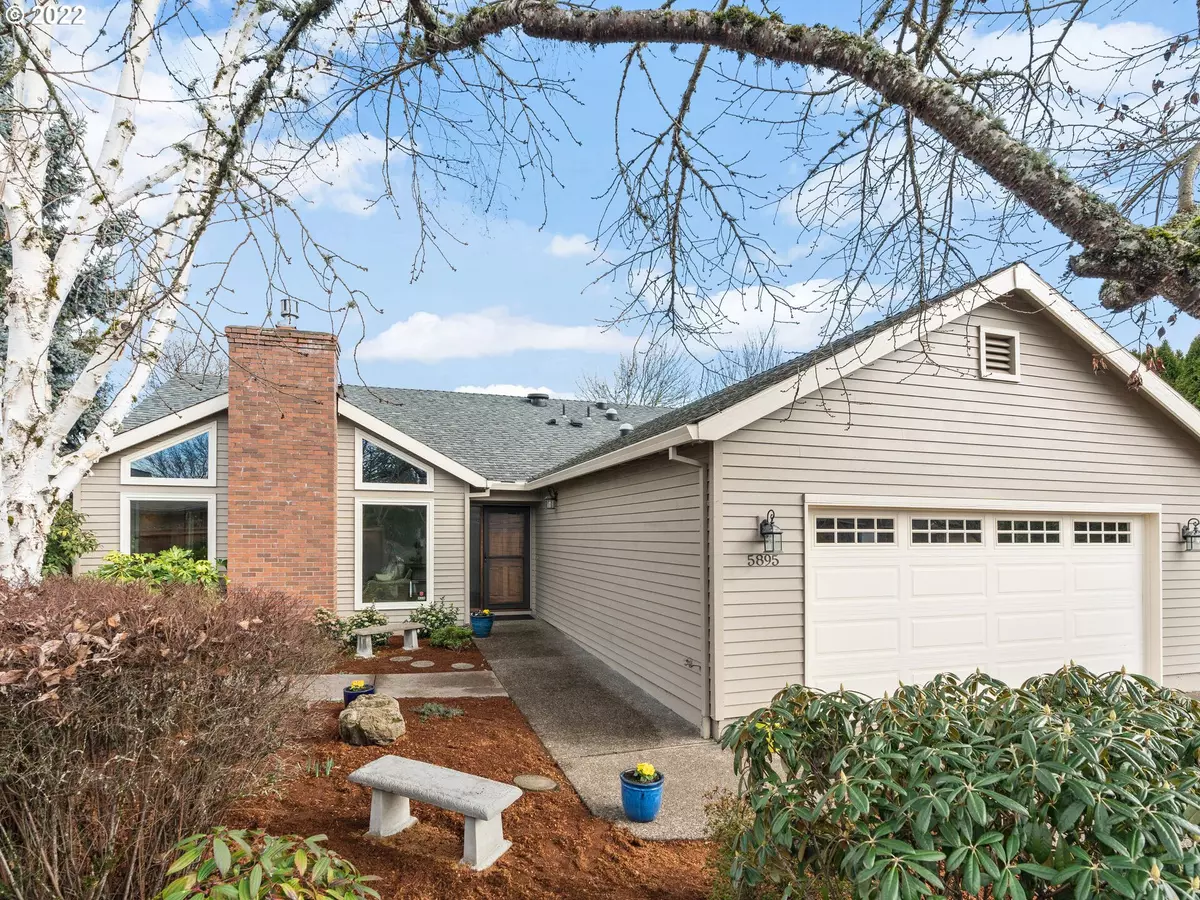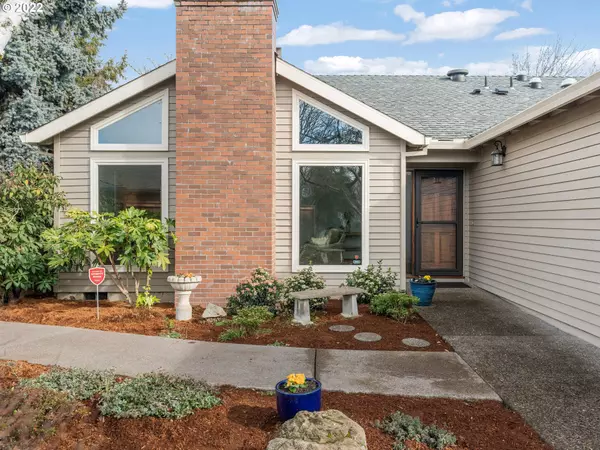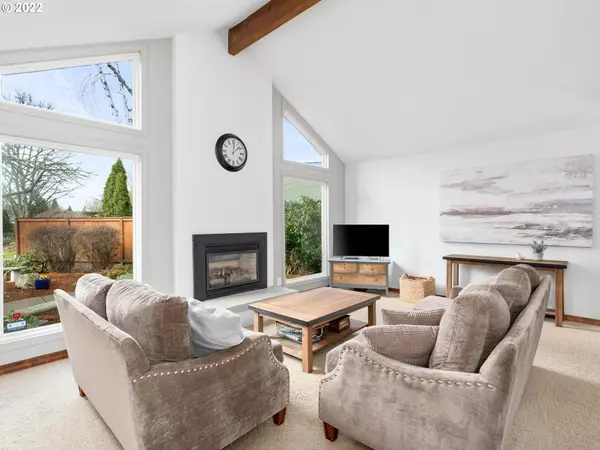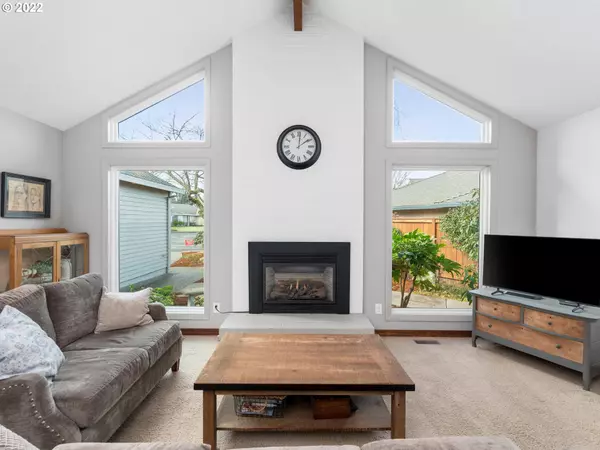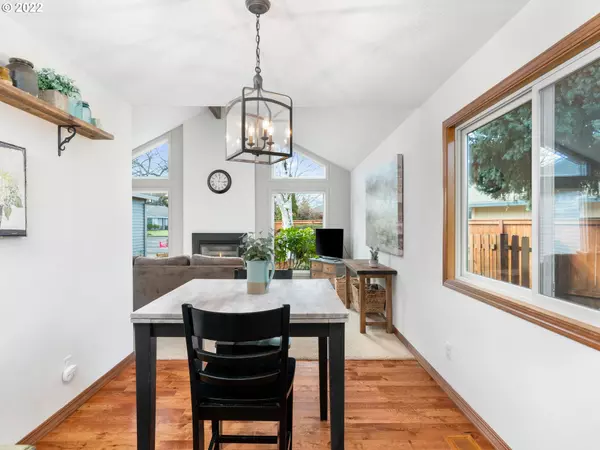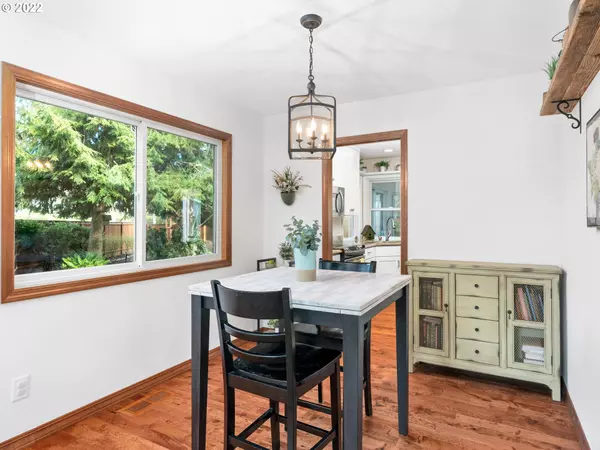Bought with Windermere West LLC
$675,000
$675,000
For more information regarding the value of a property, please contact us for a free consultation.
3 Beds
2 Baths
1,903 SqFt
SOLD DATE : 04/01/2022
Key Details
Sold Price $675,000
Property Type Single Family Home
Sub Type Single Family Residence
Listing Status Sold
Purchase Type For Sale
Square Footage 1,903 sqft
Price per Sqft $354
Subdivision Hawthorn Farm Village
MLS Listing ID 22647573
Sold Date 04/01/22
Style Stories1, Ranch
Bedrooms 3
Full Baths 2
Condo Fees $275
HOA Fees $22/ann
Year Built 1989
Annual Tax Amount $4,500
Tax Year 2021
Lot Size 0.260 Acres
Property Description
This Is The Home You've Been Dreaming Of! 1-Level Living With Gorgeous Sunroom & Serene 1/4 Acre Fenced Yard. A True Gardener's Delight Ideal For Gathering With Loved Ones. Tucked Within A Partial Culdesac w/ RV Parking, This Pristine Home Has It All! Gorgeous Hardwoods, Classic White Cabinetry Kitchen Opening To Spacious Dining Area, Private Outdoor Living Space, Ample Garage Storage & All Systems Updated. Enjoy The Lovely Neighborhd Path To Orenco Station For Shops & Eateries. It's a Must See! [Home Energy Score = 6. HES Report at https://rpt.greenbuildingregistry.com/hes/OR10199305]
Location
State OR
County Washington
Area _152
Rooms
Basement Crawl Space
Interior
Interior Features Air Cleaner, Ceiling Fan, Garage Door Opener, Granite, High Ceilings, Laundry, Soaking Tub, Solar Tube, Vaulted Ceiling, Wood Floors
Heating Forced Air
Cooling Central Air
Fireplaces Number 1
Fireplaces Type Gas
Appliance Builtin Range, Dishwasher, Disposal, Granite, Instant Hot Water, Microwave, Plumbed For Ice Maker, Stainless Steel Appliance
Exterior
Exterior Feature Deck, Fenced, Garden, Raised Beds, R V Parking, R V Boat Storage, Sprinkler, Tool Shed, Yard
Parking Features Attached
Garage Spaces 1.0
View Trees Woods
Roof Type Composition
Garage Yes
Building
Lot Description Cul_de_sac, Level, Private
Story 1
Foundation Concrete Perimeter
Sewer Public Sewer
Water Public Water
Level or Stories 1
Schools
Elementary Schools West Union
Middle Schools Poynter
High Schools Liberty
Others
Senior Community No
Acceptable Financing Cash, Conventional, FHA, VALoan
Listing Terms Cash, Conventional, FHA, VALoan
Read Less Info
Want to know what your home might be worth? Contact us for a FREE valuation!

Our team is ready to help you sell your home for the highest possible price ASAP



