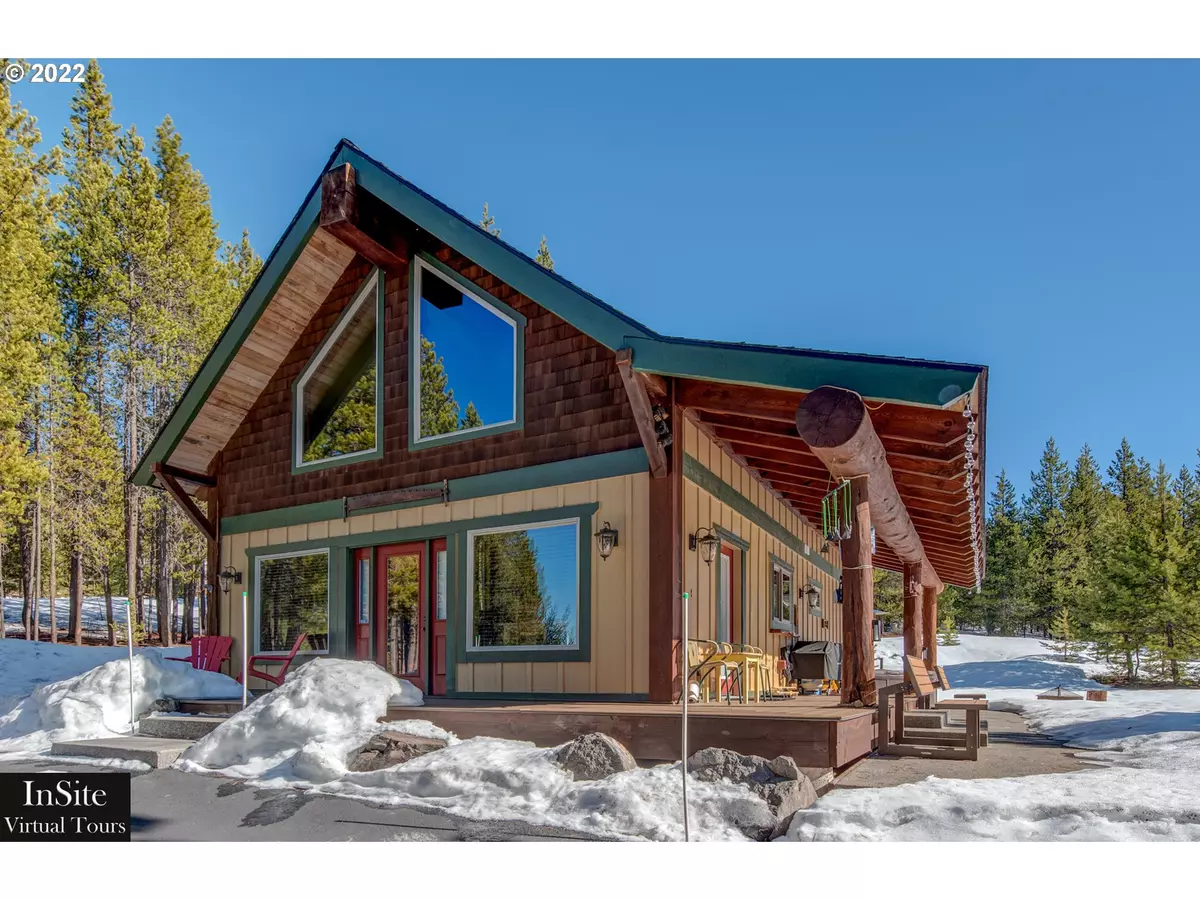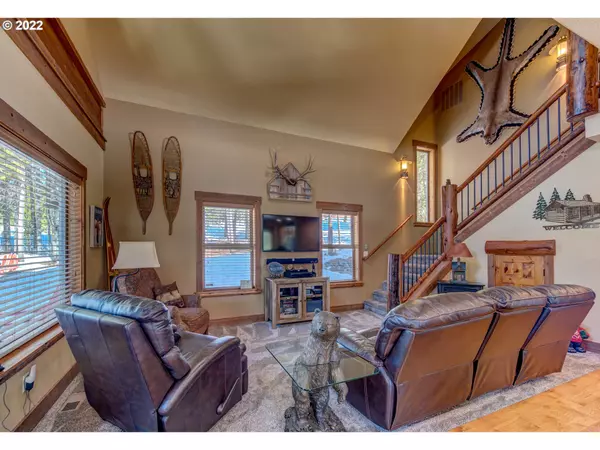Bought with RE/MAX Integrity
$625,000
$629,900
0.8%For more information regarding the value of a property, please contact us for a free consultation.
4 Beds
2 Baths
1,216 SqFt
SOLD DATE : 03/29/2022
Key Details
Sold Price $625,000
Property Type Single Family Home
Sub Type Single Family Residence
Listing Status Sold
Purchase Type For Sale
Square Footage 1,216 sqft
Price per Sqft $513
MLS Listing ID 22295369
Sold Date 03/29/22
Style Stories2, Cabin
Bedrooms 4
Full Baths 2
Condo Fees $500
HOA Fees $41/ann
Year Built 2007
Annual Tax Amount $2,678
Tax Year 2020
Lot Size 1.010 Acres
Property Description
Pride of ownership shines in this Diamond Peaks custom home featuring hickory floors, beautiful woodwork. Great room floor plan with eating bar and dining area opening to covered deck and yard. Finished garage with RV garage door and 12x30 bonus room on second level. Perfect for bunk room, game room or art studio. Less than 15 minutes to Willamette Pass and Odell Lake! Beautifully furnished and ready for you!
Location
State OR
County Klamath
Area _300
Zoning R2
Rooms
Basement Crawl Space
Interior
Interior Features Ceiling Fan, Furnished, High Ceilings, Hookup Available, Laundry, Vaulted Ceiling, Vinyl Floor, Wallto Wall Carpet, Washer Dryer
Heating Forced Air
Cooling Central Air
Fireplaces Number 1
Fireplaces Type Propane
Appliance Convection Oven, Dishwasher, Disposal, Free Standing Gas Range, Free Standing Range, Free Standing Refrigerator, Gas Appliances, Island, Microwave, Plumbed For Ice Maker
Exterior
Exterior Feature Accessory Dwelling Unit, Covered Deck, Deck, Fire Pit, Free Standing Hot Tub, Outbuilding, Patio, R V Hookup, R V Parking, R V Boat Storage, Tool Shed, Yard
Parking Features Detached, ExtraDeep, Oversized
Garage Spaces 4.0
View Trees Woods
Roof Type Composition
Garage Yes
Building
Lot Description Gentle Sloping
Story 2
Foundation Concrete Perimeter
Sewer Septic Tank
Water Community
Level or Stories 2
Schools
Elementary Schools Gilchrist
Middle Schools Gilchrist
High Schools Gilchrist
Others
Senior Community No
Acceptable Financing Cash, Conventional
Listing Terms Cash, Conventional
Read Less Info
Want to know what your home might be worth? Contact us for a FREE valuation!

Our team is ready to help you sell your home for the highest possible price ASAP









