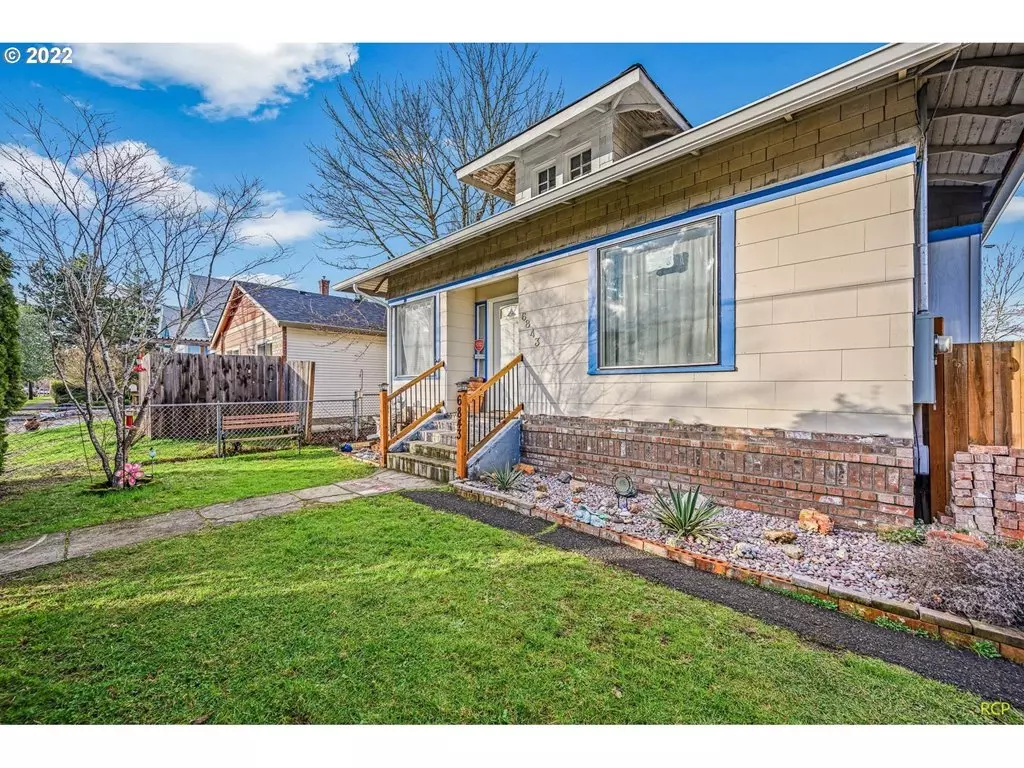Bought with Deming's Open Doors Realty LLC
$482,500
$490,000
1.5%For more information regarding the value of a property, please contact us for a free consultation.
3 Beds
1 Bath
2,444 SqFt
SOLD DATE : 04/01/2022
Key Details
Sold Price $482,500
Property Type Single Family Home
Sub Type Single Family Residence
Listing Status Sold
Purchase Type For Sale
Square Footage 2,444 sqft
Price per Sqft $197
Subdivision Woodstock/Mt Scott
MLS Listing ID 22445820
Sold Date 04/01/22
Style Bungalow
Bedrooms 3
Full Baths 1
Year Built 1907
Annual Tax Amount $3,971
Tax Year 2020
Lot Size 4,791 Sqft
Property Description
Tons of potential in this classic 1907 craftsman bungalow. High ceilings and lovely natural light in the open living spaces. Huge kitchen with breakfast nook and built-ins. Two generous main floor bedrooms with remodeled bathroom. Second floor is perfect for home office, crafts or guests. Massive full height basement is just waiting to be finished out with separate entrance and new skim coat. Newly built garage with loft above. Close in SE with Woodstock District and Mt Scott nearby! Dream big! [Home Energy Score = 2. HES Report at https://rpt.greenbuildingregistry.com/hes/OR10198681]
Location
State OR
County Multnomah
Area _143
Rooms
Basement Full Basement, Unfinished
Interior
Interior Features High Ceilings, Laundry, Wallto Wall Carpet, Washer Dryer, Wood Floors
Heating Forced Air
Fireplaces Number 1
Fireplaces Type Gas
Appliance Free Standing Range, Free Standing Refrigerator
Exterior
Exterior Feature Fenced, Garden, Yard
Parking Features Detached, ExtraDeep
Garage Spaces 1.0
Roof Type Composition
Garage Yes
Building
Lot Description Level, Private
Story 2
Foundation Concrete Perimeter
Sewer Public Sewer
Water Public Water
Level or Stories 2
Schools
Elementary Schools Arleta
Middle Schools Hosford
High Schools Franklin
Others
Senior Community No
Acceptable Financing Cash, Conventional
Listing Terms Cash, Conventional
Read Less Info
Want to know what your home might be worth? Contact us for a FREE valuation!

Our team is ready to help you sell your home for the highest possible price ASAP








