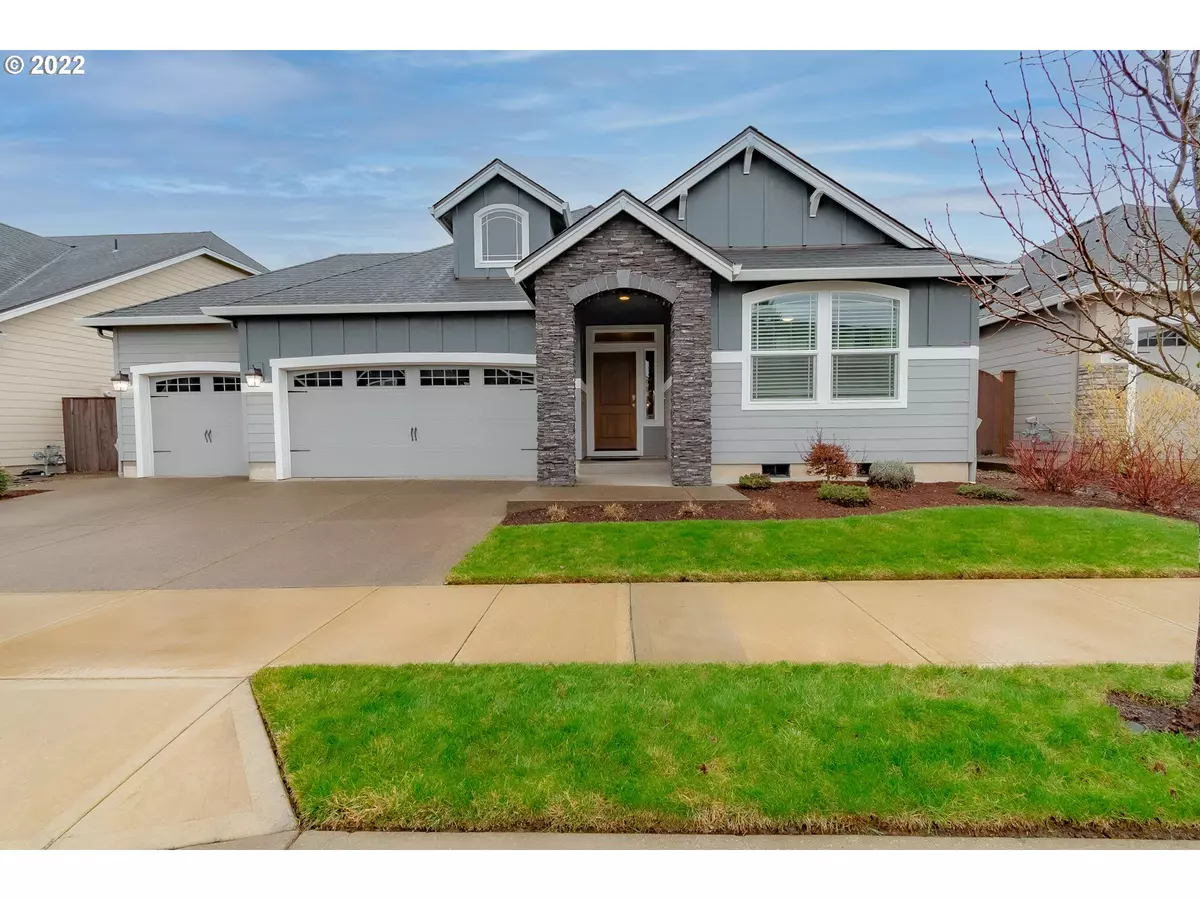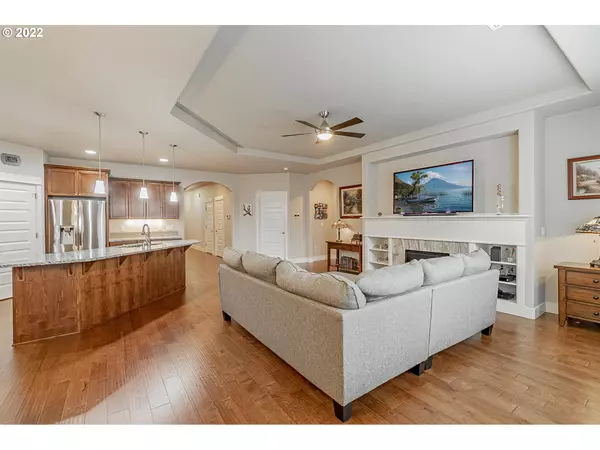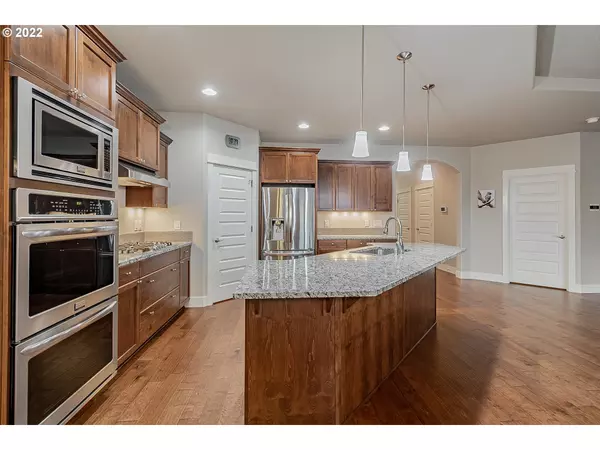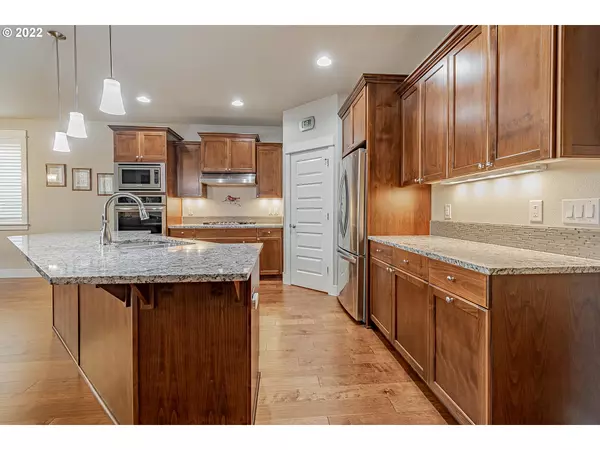Bought with RE/MAX Equity Group
$660,000
$619,900
6.5%For more information regarding the value of a property, please contact us for a free consultation.
3 Beds
2 Baths
1,852 SqFt
SOLD DATE : 03/11/2022
Key Details
Sold Price $660,000
Property Type Single Family Home
Sub Type Single Family Residence
Listing Status Sold
Purchase Type For Sale
Square Footage 1,852 sqft
Price per Sqft $356
Subdivision Countryside Woods
MLS Listing ID 22171632
Sold Date 03/11/22
Style Stories1, Ranch
Bedrooms 3
Full Baths 2
Condo Fees $18
HOA Fees $18/mo
Year Built 2018
Annual Tax Amount $4,937
Tax Year 2021
Lot Size 6,098 Sqft
Property Description
This gorgeous one story home is centrally located in the heart of Vancouver, just east of First Place which features everything you'll need in a home! This home includes a 3-car garage, extra large dining area, engineered hardwood floors, three bedrooms, 2 bathrooms, , gas fire place, double ovens for a bakers dream, updated walk-in shower in the master, granite counter tops in kitchen, updated mil work etc. To much to name. Don't miss the feature list & check this place out before it is gone!
Location
State WA
County Clark
Area _22
Zoning R-9
Rooms
Basement Crawl Space
Interior
Interior Features Air Cleaner, Ceiling Fan, Garage Door Opener, Laundry, Washer Dryer, Wood Floors
Heating Forced Air
Cooling Central Air
Fireplaces Type Gas
Appliance Cooktop, Dishwasher, Disposal, Double Oven, Free Standing Refrigerator, Gas Appliances, Granite, Island, Microwave, Pantry, Plumbed For Ice Maker, Stainless Steel Appliance
Exterior
Exterior Feature Covered Deck, Fenced, Gas Hookup, Sprinkler, Yard
Parking Features Attached
Garage Spaces 3.0
Roof Type Composition
Garage Yes
Building
Story 1
Foundation Concrete Perimeter
Sewer Public Sewer
Water Public Water
Level or Stories 1
Schools
Elementary Schools Hearthwood
Middle Schools Pacific
High Schools Evergreen
Others
Senior Community No
Acceptable Financing Cash, Conventional, FHA, VALoan
Listing Terms Cash, Conventional, FHA, VALoan
Read Less Info
Want to know what your home might be worth? Contact us for a FREE valuation!

Our team is ready to help you sell your home for the highest possible price ASAP









