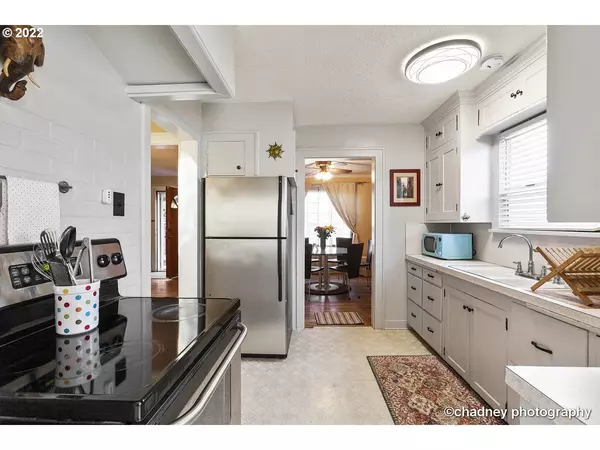Bought with RE/MAX Equity Group
$444,000
$436,000
1.8%For more information regarding the value of a property, please contact us for a free consultation.
3 Beds
2.1 Baths
2,304 SqFt
SOLD DATE : 02/28/2022
Key Details
Sold Price $444,000
Property Type Single Family Home
Sub Type Single Family Residence
Listing Status Sold
Purchase Type For Sale
Square Footage 2,304 sqft
Price per Sqft $192
Subdivision Powellhurst-Gilbert
MLS Listing ID 22520344
Sold Date 02/28/22
Style Saltbox
Bedrooms 3
Full Baths 2
Year Built 1930
Annual Tax Amount $4,224
Tax Year 2021
Lot Size 10,018 Sqft
Property Description
Charming move-in ready home with three spacious levels of living, located on nearly a quarter acre, fully fenced lot! 32X24 garage/shop with full upper-level loft. 1930 home oozes with numerous amenities such as original kitchen cabinets, built-ins, and hardwoods throughout. All baths are updated. Stay cozy warm with woodstove insert and cool with central A/C. Back deck area for entertaining and dog run for your animals. Long driveway for RV Parking. First Offer in-All offers due 2/1/22 by 6 pm. [Home Energy Score = 1. HES Report at https://rpt.greenbuildingregistry.com/hes/OR10198326]
Location
State OR
County Multnomah
Area _143
Zoning RM2
Rooms
Basement Full Basement, Partially Finished
Interior
Interior Features Floor3rd, Concrete Floor, Garage Door Opener, Hardwood Floors, High Speed Internet, Laundry, Washer Dryer
Heating Forced Air, Wood Stove
Cooling Central Air
Fireplaces Number 1
Fireplaces Type Insert
Appliance Free Standing Range, Free Standing Refrigerator, Stainless Steel Appliance
Exterior
Exterior Feature Deck, Dog Run, Fenced, Porch, R V Parking, Storm Door, Workshop, Yard
Parking Features Detached, ExtraDeep, Oversized
Garage Spaces 2.0
Roof Type Composition
Garage Yes
Building
Lot Description Level
Story 3
Sewer Public Sewer
Water Public Water
Level or Stories 3
Schools
Elementary Schools Gilbert Hts
Middle Schools Ron Russell
High Schools David Douglas
Others
Senior Community No
Acceptable Financing Cash, Conventional, FHA, VALoan
Listing Terms Cash, Conventional, FHA, VALoan
Read Less Info
Want to know what your home might be worth? Contact us for a FREE valuation!

Our team is ready to help you sell your home for the highest possible price ASAP








