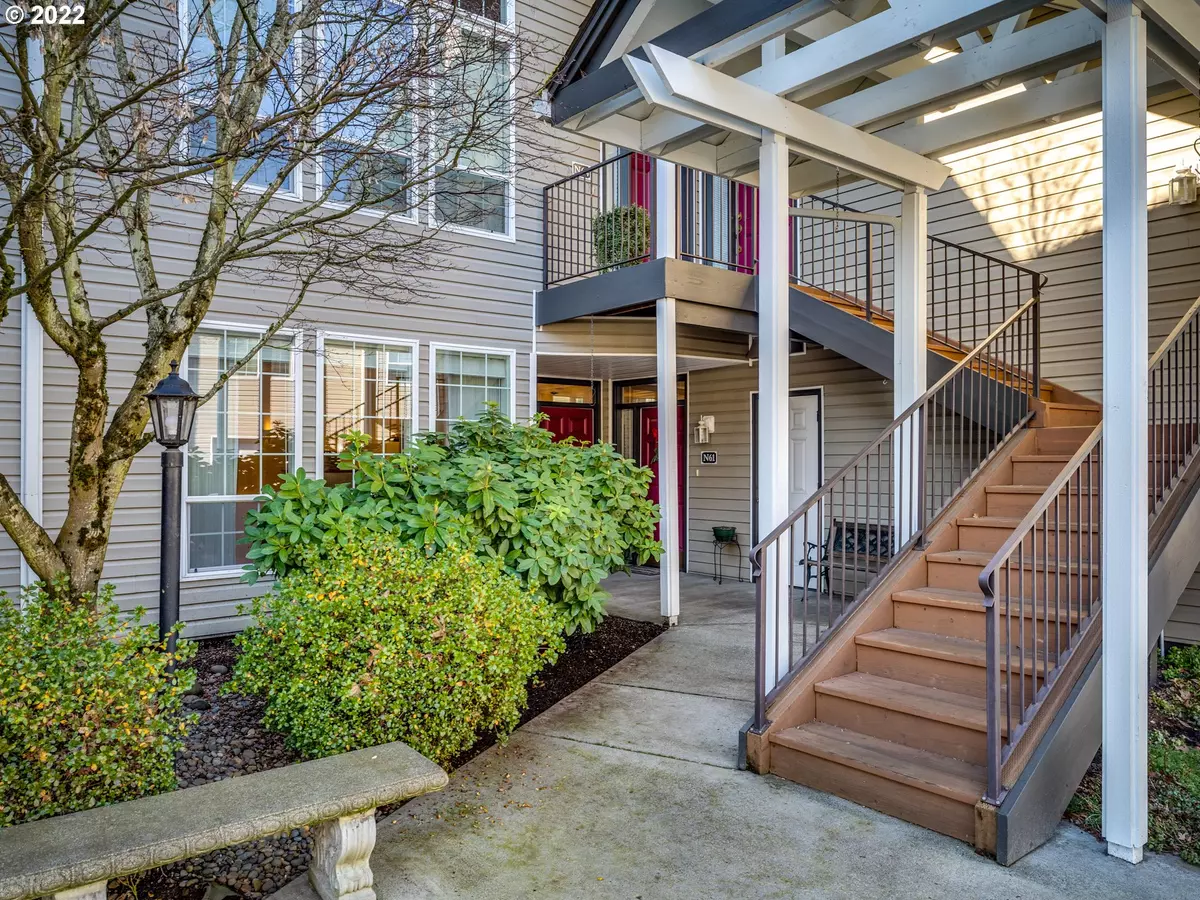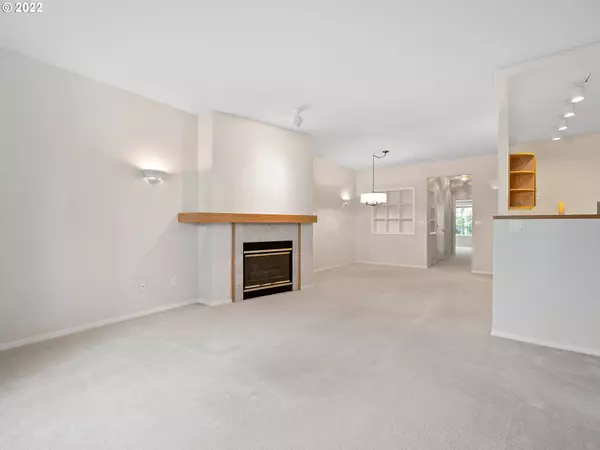Bought with Berkshire Hathaway HomeServices NW Real Estate
$325,000
$315,000
3.2%For more information regarding the value of a property, please contact us for a free consultation.
2 Beds
2 Baths
1,138 SqFt
SOLD DATE : 02/28/2022
Key Details
Sold Price $325,000
Property Type Condo
Sub Type Condominium
Listing Status Sold
Purchase Type For Sale
Square Footage 1,138 sqft
Price per Sqft $285
Subdivision Renaissance Condo
MLS Listing ID 21142469
Sold Date 02/28/22
Style Stories1, Common Wall
Bedrooms 2
Full Baths 2
Condo Fees $291
HOA Fees $291/mo
Year Built 2002
Annual Tax Amount $2,807
Tax Year 2021
Property Description
Private Gated Community with Park-like Grounds. Light & Bright condo with fresh, clean palette. A blank canvas awaits your personal touches. Tall ceilings, spacious bedrooms, 2 full baths perfect for hosting guests. Cozy back deck ready for you! Kick back and relax with beverage in hand. Convenience is king! Errands made easy with nearby neighborhood favorite Chuck's Produce, plus coffee shops, restaurants and Kaiser Medical Center. BONUS: Zip around town at ease with quick 205 highway access.
Location
State WA
County Clark
Area _24
Rooms
Basement Crawl Space
Interior
Interior Features Garage Door Opener, High Ceilings, High Speed Internet, Laundry, Sprinkler, Vinyl Floor, Wallto Wall Carpet, Washer Dryer
Heating Forced Air
Cooling Central Air
Fireplaces Number 1
Fireplaces Type Gas
Appliance Dishwasher, Disposal, Free Standing Range, Free Standing Refrigerator, Microwave
Exterior
Exterior Feature Deck, Porch
Parking Features Attached
Garage Spaces 1.0
Roof Type Composition
Garage Yes
Building
Lot Description Gated, Level, Private
Story 1
Sewer Public Sewer
Water Public Water
Level or Stories 1
Schools
Elementary Schools Crestline
Middle Schools Wy East
High Schools Mountain View
Others
Senior Community No
Acceptable Financing Cash, Conventional
Listing Terms Cash, Conventional
Read Less Info
Want to know what your home might be worth? Contact us for a FREE valuation!

Our team is ready to help you sell your home for the highest possible price ASAP









