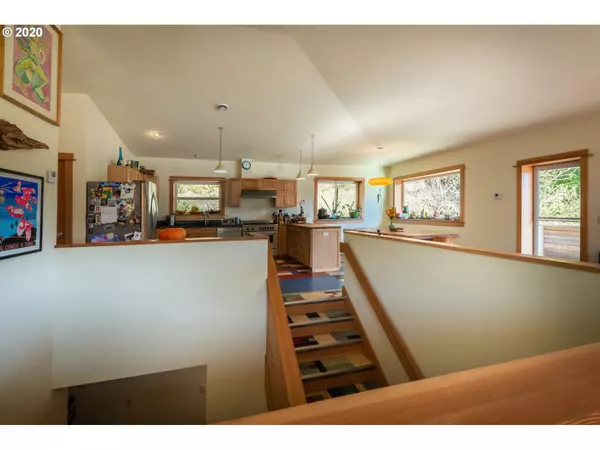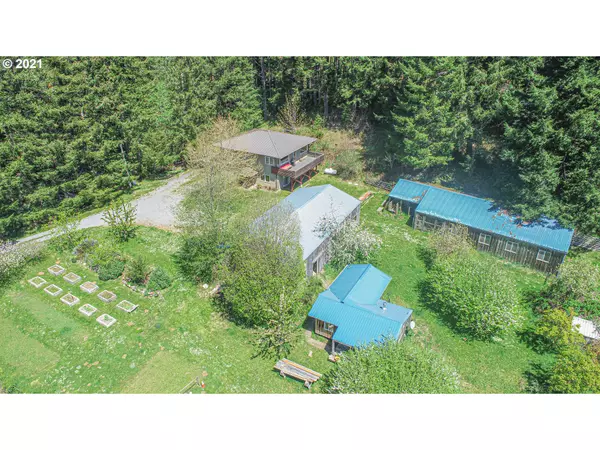Bought with RE/MAX Coast and Country
$775,000
$775,000
For more information regarding the value of a property, please contact us for a free consultation.
3 Beds
2.1 Baths
2,200 SqFt
SOLD DATE : 03/15/2022
Key Details
Sold Price $775,000
Property Type Single Family Home
Sub Type Single Family Residence
Listing Status Sold
Purchase Type For Sale
Square Footage 2,200 sqft
Price per Sqft $352
MLS Listing ID 22421316
Sold Date 03/15/22
Style Stories2, Craftsman
Bedrooms 3
Full Baths 2
Year Built 2016
Annual Tax Amount $2,489
Tax Year 2021
Lot Size 44.000 Acres
Property Description
44 acres w/ 2200+ sq ft. Custom ICF home completed in 2016. 3 beds, 2.5 baths. Radiant heat floors throughout. Stainless appliances, gas stove & custom alder cabinets in the kitchen. Concrete heated tub & showers. Deck off 2nd floor with built in benches. Cross fenced pasture, green houses, barn AND 400 sq. foot cabin! Spring fed water system with water rights! Not another one like this. Mixed use Residential and agricultural.35+ acres of timber. Seller is a licensed Real Estate Agent in Oregon.
Location
State OR
County Curry
Area _274
Zoning AG
Interior
Interior Features Heat Recovery Ventilator, Laundry, Lo V O C Material, Separate Living Quarters Apartment Aux Living Unit, Washer Dryer
Heating Radiant
Appliance Convection Oven, Free Standing Gas Range, Free Standing Refrigerator, Pantry, Stainless Steel Appliance
Exterior
Exterior Feature Barn, Cross Fenced, Fenced, Garden, Greenhouse, Guest Quarters, Raised Beds, R V Parking, Storm Door, Tool Shed, Workshop, Yard
Parking Features Carport, ExtraDeep
Garage Spaces 2.0
View Mountain, Trees Woods, Valley
Roof Type Metal
Garage Yes
Building
Lot Description Gentle Sloping, Merchantable Timber, Secluded, Trees
Story 2
Foundation Slab
Sewer Standard Septic
Water Cistern, Spring
Level or Stories 2
Schools
Elementary Schools Driftwood
Middle Schools Driftwood
High Schools Pacific
Others
Senior Community No
Acceptable Financing Cash, Conventional, FHA, OwnerWillCarry
Listing Terms Cash, Conventional, FHA, OwnerWillCarry
Read Less Info
Want to know what your home might be worth? Contact us for a FREE valuation!

Our team is ready to help you sell your home for the highest possible price ASAP









