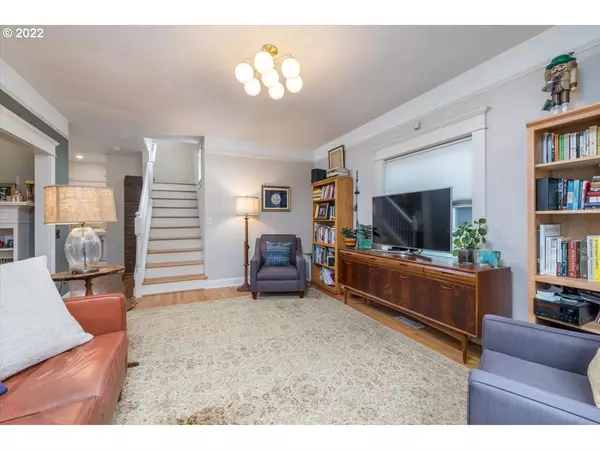Bought with Coldwell Banker Bain
$753,000
$699,900
7.6%For more information regarding the value of a property, please contact us for a free consultation.
3 Beds
2 Baths
2,180 SqFt
SOLD DATE : 02/25/2022
Key Details
Sold Price $753,000
Property Type Single Family Home
Sub Type Single Family Residence
Listing Status Sold
Purchase Type For Sale
Square Footage 2,180 sqft
Price per Sqft $345
Subdivision Kenton/Portsmouth
MLS Listing ID 21147929
Sold Date 02/25/22
Style Stories2, Craftsman
Bedrooms 3
Full Baths 2
Year Built 1923
Annual Tax Amount $6,722
Tax Year 2020
Lot Size 4,791 Sqft
Property Description
Gorgeous light & bright Craftsman has all the style & charm of a vintage home! Rebuilt in 2005, remodeled 2019 this home is STUNNING! Custom chefs kitchen w/local handcrafted tile, quartz/hardwood counters, Rejuvenation hardware, new appls & Bluestar 36" pro gas range. Exterior update 2018. Upstairs Jack & Jill bath remodeled 2014 w/walk in shower & twin sinks. Gleaming hardwood floors thru. Sunroom/kitchen nook overlooks backyard. Gas fireplace w/built in shelving. Ideal location! Welcome Home. [Home Energy Score = 4. HES Report at https://rpt.greenbuildingregistry.com/hes/OR10198159]
Location
State OR
County Multnomah
Area _141
Zoning R5
Rooms
Basement Finished, Partial Basement
Interior
Interior Features Ceiling Fan, Concrete Floor, Hardwood Floors, High Ceilings, Laundry, Quartz, Soaking Tub, Tile Floor, Vaulted Ceiling, Washer Dryer
Heating Forced Air
Cooling Central Air
Fireplaces Type Gas, Insert
Appliance Builtin Range, Convection Oven, Dishwasher, Disposal, Free Standing Refrigerator, Gas Appliances, Plumbed For Ice Maker, Quartz, Range Hood, Stainless Steel Appliance
Exterior
Exterior Feature Fenced, Garden, Patio, Porch, Poultry Coop, Raised Beds, Yard
Parking Features Detached
Garage Spaces 1.0
View Park Greenbelt, Seasonal
Roof Type Composition
Garage Yes
Building
Lot Description Level, Seasonal
Story 3
Foundation Concrete Perimeter
Sewer Public Sewer
Water Public Water
Level or Stories 3
Schools
Elementary Schools Peninsula
Middle Schools Ockley Green
High Schools Jefferson
Others
Senior Community No
Acceptable Financing CallListingAgent, Cash, Conventional, StateGILoan, VALoan
Listing Terms CallListingAgent, Cash, Conventional, StateGILoan, VALoan
Read Less Info
Want to know what your home might be worth? Contact us for a FREE valuation!

Our team is ready to help you sell your home for the highest possible price ASAP









