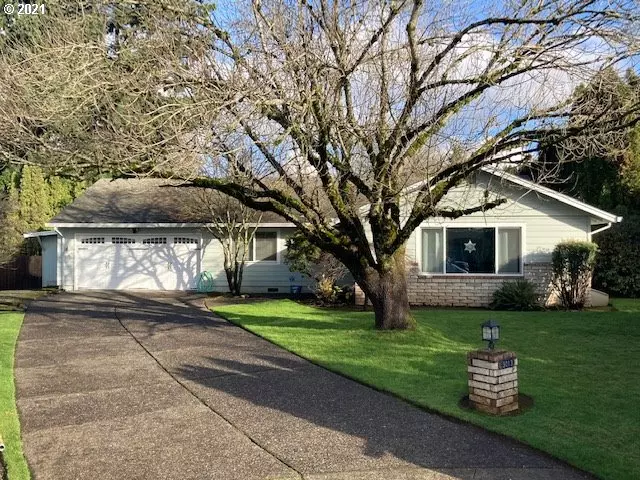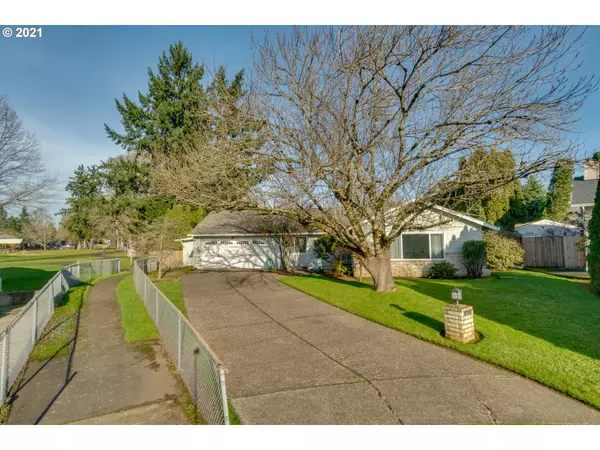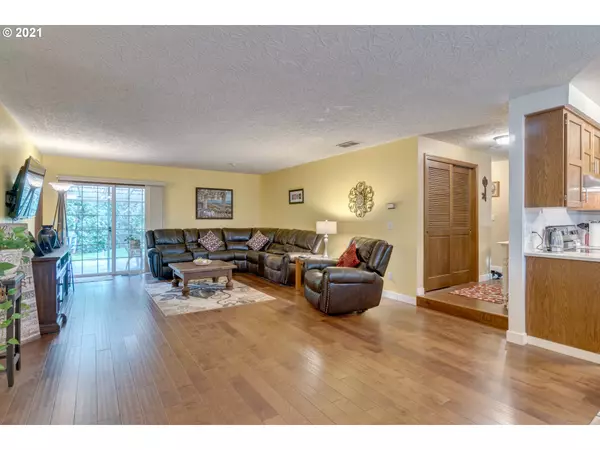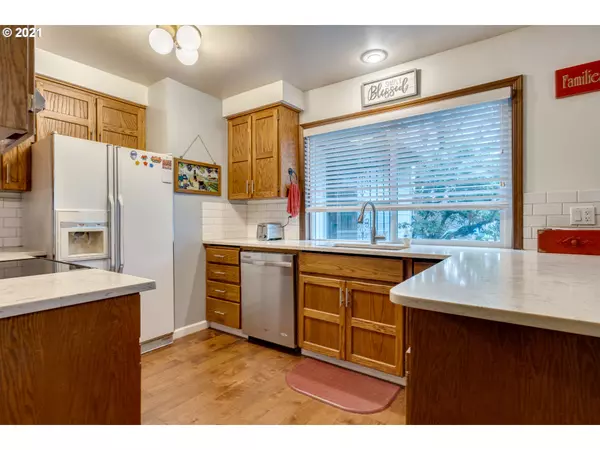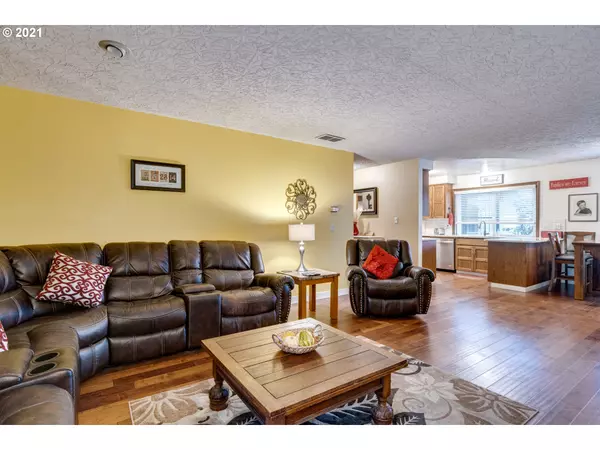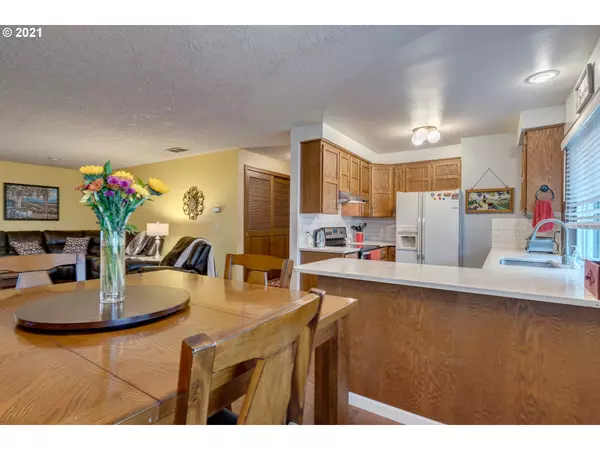Bought with Keller Williams Realty
$470,000
$469,999
For more information regarding the value of a property, please contact us for a free consultation.
3 Beds
2 Baths
1,566 SqFt
SOLD DATE : 02/02/2022
Key Details
Sold Price $470,000
Property Type Single Family Home
Sub Type Single Family Residence
Listing Status Sold
Purchase Type For Sale
Square Footage 1,566 sqft
Price per Sqft $300
Subdivision Oakbrook Park
MLS Listing ID 21173814
Sold Date 02/02/22
Style Stories1, Ranch
Bedrooms 3
Full Baths 2
Year Built 1977
Annual Tax Amount $3,542
Tax Year 2021
Lot Size 10,018 Sqft
Property Description
Rare find!Enjoy life on Oakbrook Park!Stunning updated sprawling ranch on huge lot!Super location convenient to Van Mall,shops&dining.Enjoy morning coffee at your beautiful quartz eating bar then take a relaxing stroll on the park just outside your door!Outstanding floorplan w/gorgeous hdwds thruout,updated kitchen w/quartz,stnlss applnces,tile backsplash opens to spacious great rm w/cozy fireplace!Updated Master w/bath&new flrs.Attached shop w/power&separate entrance,remodeled coverd deck&more!
Location
State WA
County Clark
Area _20
Rooms
Basement Crawl Space
Interior
Interior Features Hardwood Floors, Laminate Flooring, Laundry, Quartz, Wallto Wall Carpet, Washer Dryer
Heating Forced Air, Heat Pump, Zoned
Cooling Heat Pump
Fireplaces Number 1
Fireplaces Type Electric
Appliance Builtin Oven, Dishwasher, Disposal, Free Standing Range, Free Standing Refrigerator, Pantry, Quartz, Range Hood, Stainless Steel Appliance, Tile
Exterior
Exterior Feature Covered Deck, Fenced, Garden, Patio, Security Lights, Workshop, Yard
Parking Features Attached, ExtraDeep, Tandem
Garage Spaces 2.0
View Park Greenbelt, Trees Woods
Roof Type Composition
Garage Yes
Building
Lot Description Cul_de_sac, Green Belt, Level, Private
Story 1
Sewer Public Sewer
Water Public Water
Level or Stories 1
Schools
Elementary Schools Marrion
Middle Schools Cascade
High Schools Evergreen
Others
Senior Community No
Acceptable Financing Cash, Conventional, FHA, VALoan
Listing Terms Cash, Conventional, FHA, VALoan
Read Less Info
Want to know what your home might be worth? Contact us for a FREE valuation!

Our team is ready to help you sell your home for the highest possible price ASAP




