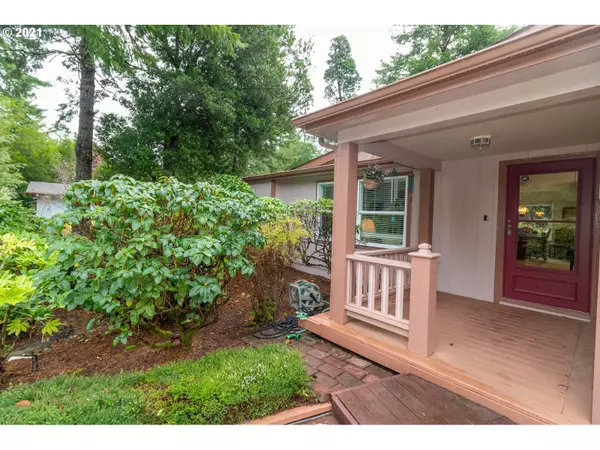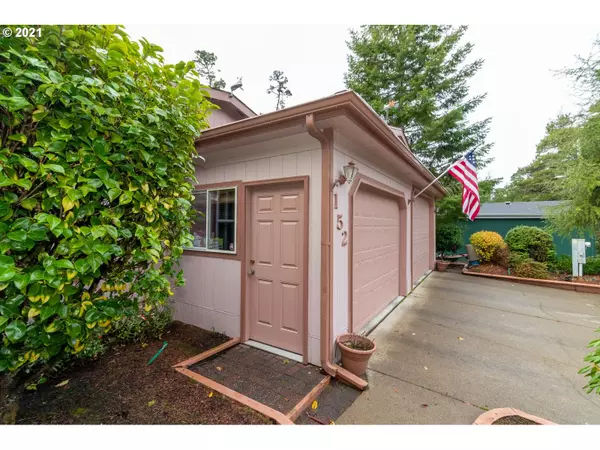Bought with Coldwell Banker Coast Real Est
$438,000
$445,000
1.6%For more information regarding the value of a property, please contact us for a free consultation.
3 Beds
2.1 Baths
1,826 SqFt
SOLD DATE : 03/04/2022
Key Details
Sold Price $438,000
Property Type Manufactured Home
Sub Type Manufactured Homeon Real Property
Listing Status Sold
Purchase Type For Sale
Square Footage 1,826 sqft
Price per Sqft $239
Subdivision Florentine Estates
MLS Listing ID 21365501
Sold Date 03/04/22
Style Double Wide Manufactured
Bedrooms 3
Full Baths 2
Condo Fees $121
HOA Fees $121/mo
Year Built 1992
Annual Tax Amount $2,369
Tax Year 2021
Lot Size 5,662 Sqft
Property Description
Glen River 3 bed/2 bath plus den, top of the line manufactured home in 55+ gated community. Master suite on opposite end for privacy w/wi-closet, wi-shower, seamless sinks, grabp bars. Den off living room w/wet bar, sink & mini fridge. Light & bright kitchen w/quartz counters, island w/add'l sink, new flooring 2021, nook w/door into 12x16 carpeted enclosed finished porch. Triple garage; 12x18 on one side and 16x33 on other. Workbenches, cabinets, plus 1/4 bath. Dumpsite & 30amp in driveway.
Location
State OR
County Lane
Area _227
Zoning MR
Rooms
Basement Crawl Space
Interior
Interior Features Ceiling Fan, Central Vacuum, Laundry, Quartz, Solar Tube, Vaulted Ceiling, Vinyl Floor, Wallto Wall Carpet, Washer Dryer
Heating Heat Pump
Cooling Heat Pump
Appliance Disposal, Free Standing Range, Free Standing Refrigerator, Island, Microwave, Pantry, Quartz
Exterior
Exterior Feature Patio, Porch, Yard
Parking Features Attached, ExtraDeep
Garage Spaces 3.0
Roof Type Composition
Garage Yes
Building
Lot Description Level, Trees
Story 1
Foundation Other
Sewer Public Sewer
Water Public Water
Level or Stories 1
Schools
Elementary Schools Siuslaw
Middle Schools Siuslaw
High Schools Siuslaw
Others
Senior Community Yes
Acceptable Financing Cash, Conventional, VALoan
Listing Terms Cash, Conventional, VALoan
Read Less Info
Want to know what your home might be worth? Contact us for a FREE valuation!

Our team is ready to help you sell your home for the highest possible price ASAP









