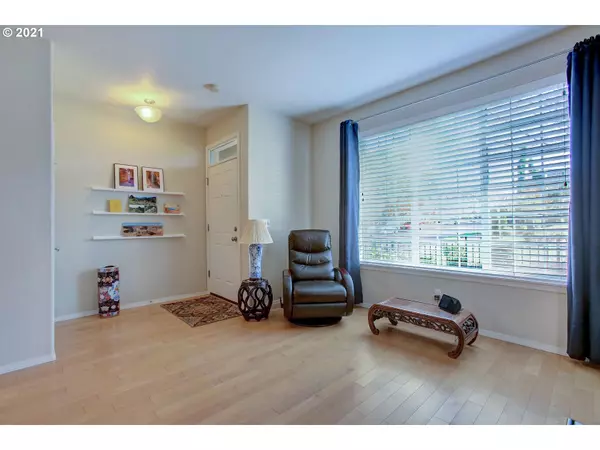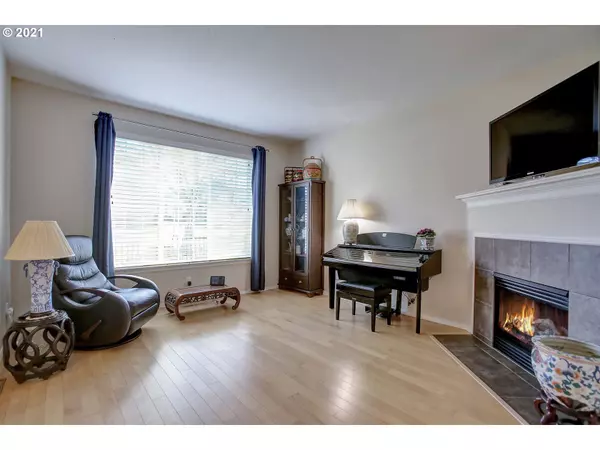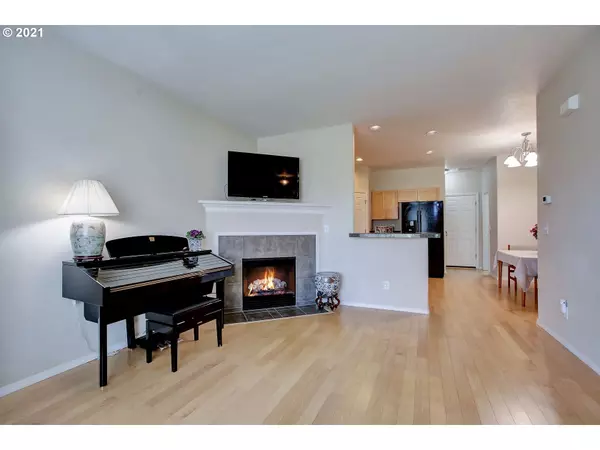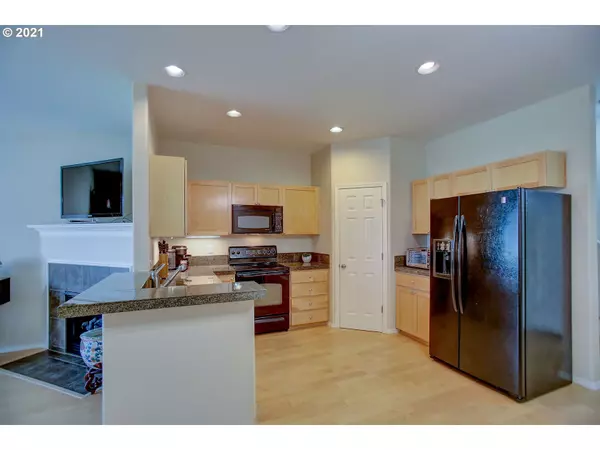Bought with Krishna Realty
$405,000
$405,000
For more information regarding the value of a property, please contact us for a free consultation.
2 Beds
2.1 Baths
1,523 SqFt
SOLD DATE : 12/17/2021
Key Details
Sold Price $405,000
Property Type Townhouse
Sub Type Townhouse
Listing Status Sold
Purchase Type For Sale
Square Footage 1,523 sqft
Price per Sqft $265
Subdivision Arbor Reserve
MLS Listing ID 21657407
Sold Date 12/17/21
Style Stories2, Townhouse
Bedrooms 2
Full Baths 2
Condo Fees $203
HOA Fees $203/mo
Year Built 2005
Annual Tax Amount $3,262
Tax Year 2020
Lot Size 1,306 Sqft
Property Description
One of only (3) townhomes directly facing the beautiful community park. Step into this lovely unit which offers hardwood floors on main, upgrade built-ins and fireplace perfect for winter. Enjoy harvest soups made from your kitchen & filling the spacious pantry with home baked goods. The sizable loft w/LVT flooring & high ceilings is perfect for a home office, exercise or play. Primary bedroom w/walk-in closet & en suite offers soaking tub to unwind the day. 2-car garage delivers ample storage.
Location
State OR
County Washington
Area _149
Rooms
Basement Crawl Space
Interior
Interior Features Garage Door Opener, Granite, Hardwood Floors, High Ceilings, Laundry, Soaking Tub, Vaulted Ceiling, Vinyl Floor
Heating Forced Air90
Cooling Central Air
Fireplaces Number 1
Fireplaces Type Electric
Appliance Dishwasher, Disposal, Free Standing Range, Free Standing Refrigerator, Granite, Pantry, Stainless Steel Appliance
Exterior
Exterior Feature Fenced, Patio, Public Road, Sprinkler
Parking Features Attached
Garage Spaces 2.0
Waterfront Description Other
Roof Type Composition
Garage Yes
Building
Lot Description Level
Story 2
Sewer Public Sewer
Water Public Water
Level or Stories 2
Schools
Elementary Schools Oak Hills
Middle Schools Five Oaks
High Schools Westview
Others
Senior Community No
Acceptable Financing Cash, Conventional, FHA, VALoan
Listing Terms Cash, Conventional, FHA, VALoan
Read Less Info
Want to know what your home might be worth? Contact us for a FREE valuation!

Our team is ready to help you sell your home for the highest possible price ASAP









