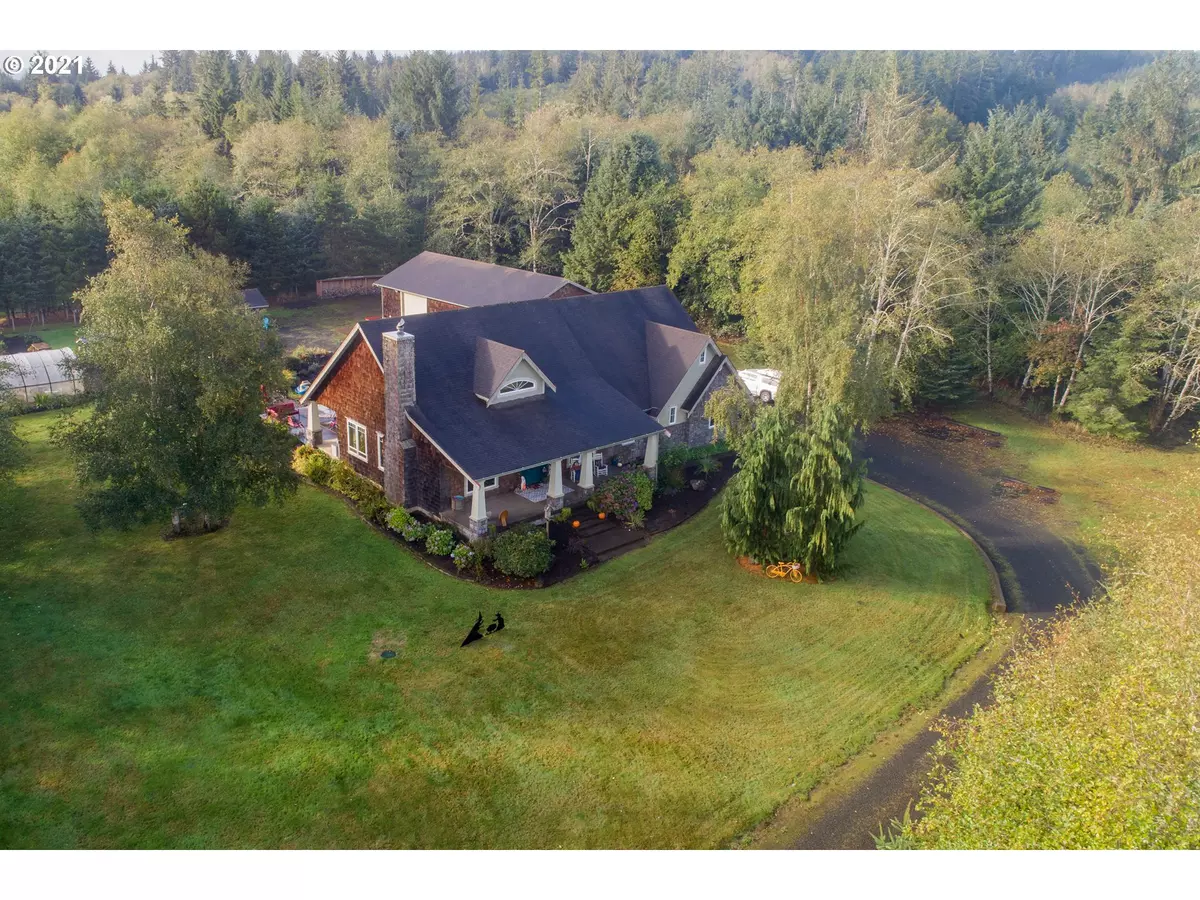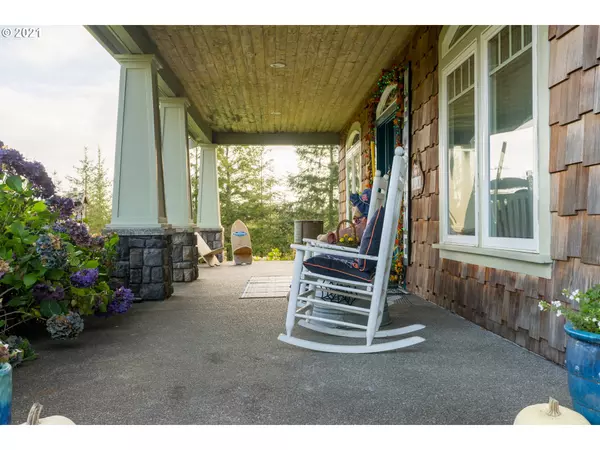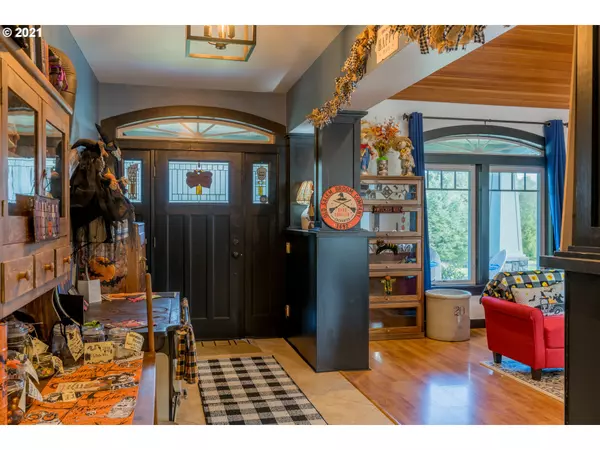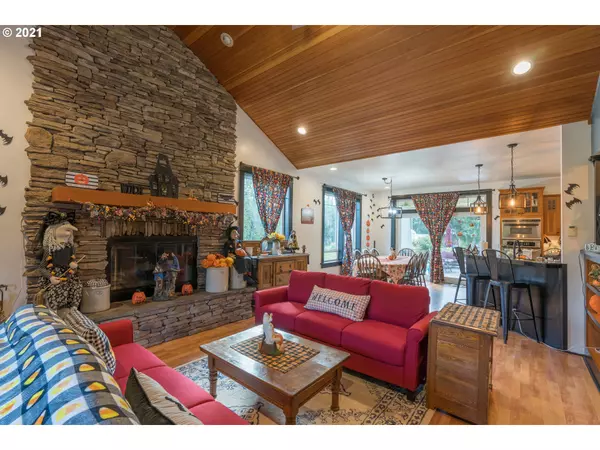Bought with RE/MAX River and Sea
$950,000
$1,077,000
11.8%For more information regarding the value of a property, please contact us for a free consultation.
3 Beds
2.1 Baths
2,734 SqFt
SOLD DATE : 12/14/2021
Key Details
Sold Price $950,000
Property Type Single Family Home
Sub Type Single Family Residence
Listing Status Sold
Purchase Type For Sale
Square Footage 2,734 sqft
Price per Sqft $347
Subdivision Lewis & Clark
MLS Listing ID 21692706
Sold Date 12/14/21
Style Stories2, Craftsman
Bedrooms 3
Full Baths 2
Year Built 2004
Annual Tax Amount $6,931
Tax Year 2021
Lot Size 5.210 Acres
Property Description
Lovely craftsman situated on 5.21 acres of serene land. Minutes from town this secluded sanctuary boasting over 2700 sq ft is sure to please featuring open concept floor plan, beautiful beamed high ceilings over a majestic floor to ceiling wood frpl in the living room, heated travertine floors throughout & a chef's dream kitchen w/ss appliances. Master ensuite complete w/jetted soaking tub. Bonus room w/endless possibilities. Exquisite outdoor space w/room to roam includes 36x60 finished shop!
Location
State OR
County Clatsop
Area _180
Zoning RA-5
Rooms
Basement None
Interior
Interior Features Garage Door Opener, Granite, Heated Tile Floor, Jetted Tub, Laundry, Plumbed For Central Vacuum, Soaking Tub, Vaulted Ceiling, Washer Dryer, Wood Floors
Heating Radiant
Cooling None
Fireplaces Number 1
Fireplaces Type Wood Burning
Appliance Builtin Oven, Cooktop, Dishwasher, Free Standing Refrigerator, Granite, Island, Microwave, Pantry, Plumbed For Ice Maker, Stainless Steel Appliance
Exterior
Exterior Feature Covered Patio, R V Parking, Sprinkler, Tool Shed, Water Feature, Workshop, Yard
Parking Features Attached
Garage Spaces 3.0
View Trees Woods
Roof Type Composition
Garage Yes
Building
Lot Description Trees, Wooded
Story 2
Foundation Concrete Perimeter
Sewer Septic Tank
Water Public Water
Level or Stories 2
Schools
Elementary Schools Astoria
Middle Schools Astoria
High Schools Astoria
Others
Senior Community No
Acceptable Financing Cash, Conventional
Listing Terms Cash, Conventional
Read Less Info
Want to know what your home might be worth? Contact us for a FREE valuation!

Our team is ready to help you sell your home for the highest possible price ASAP








