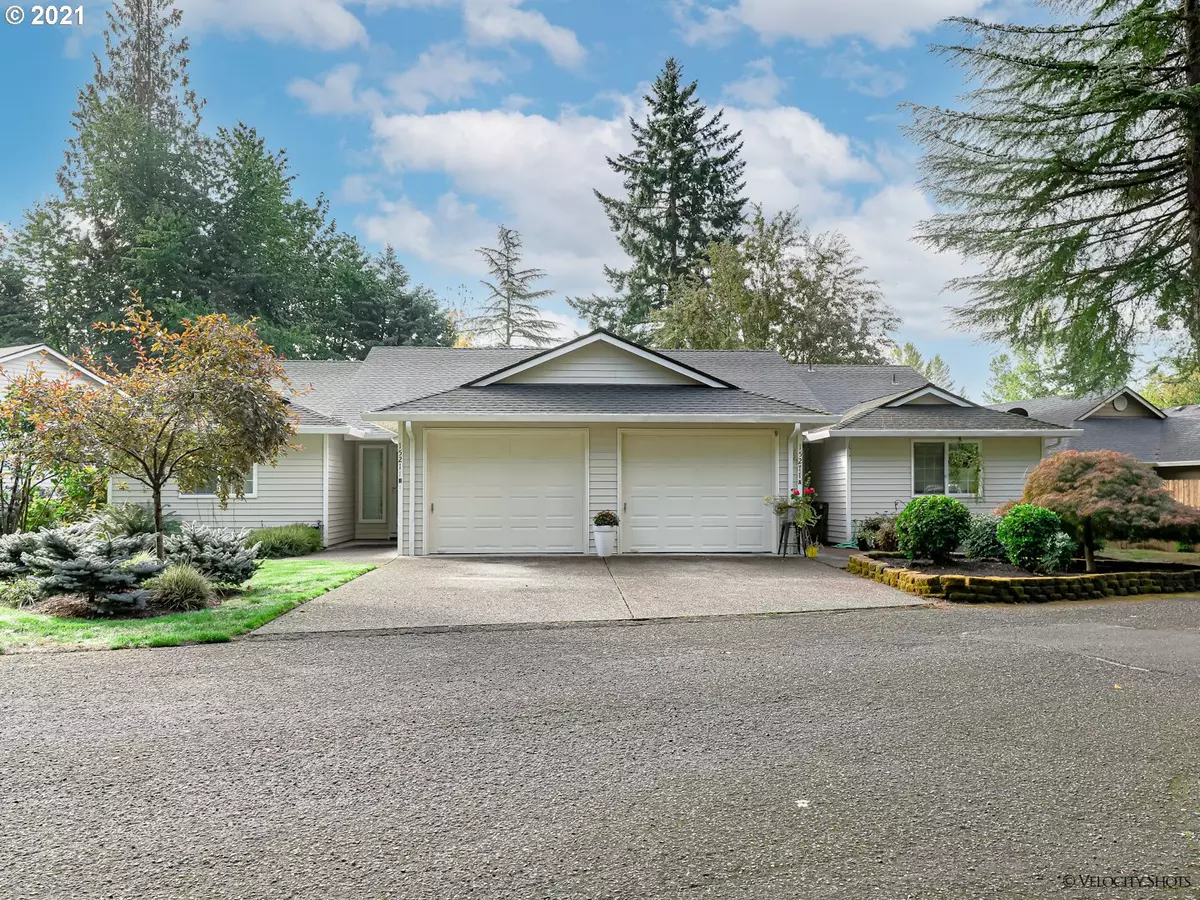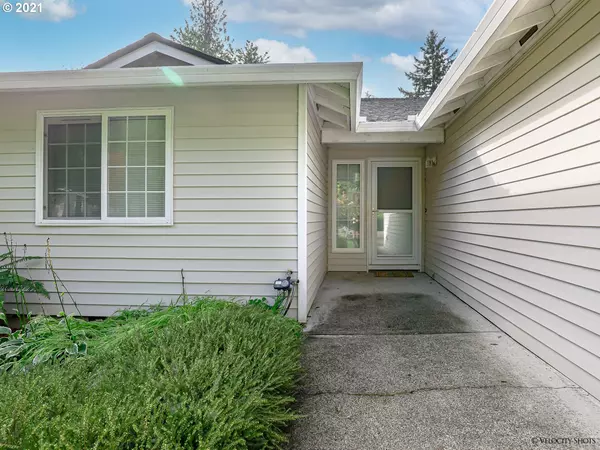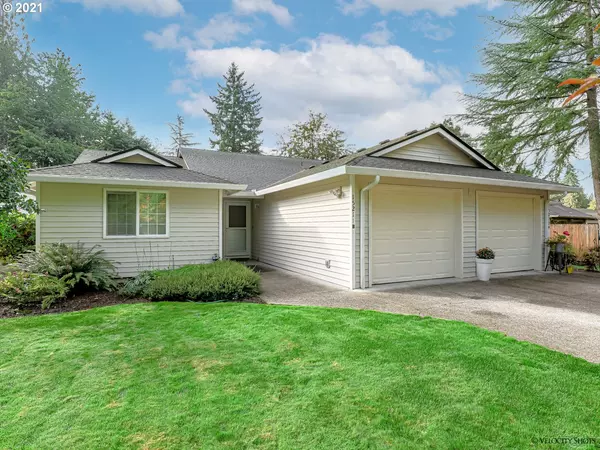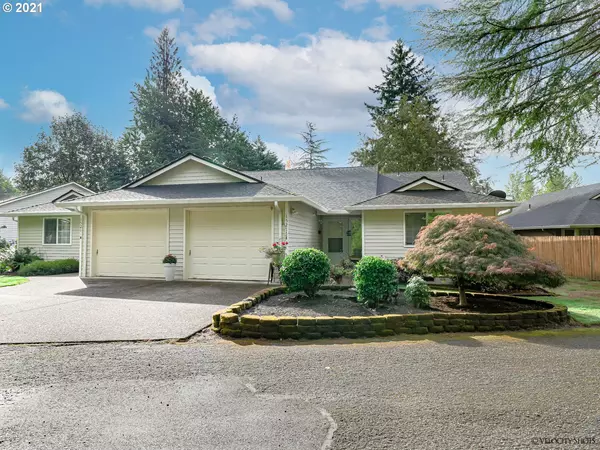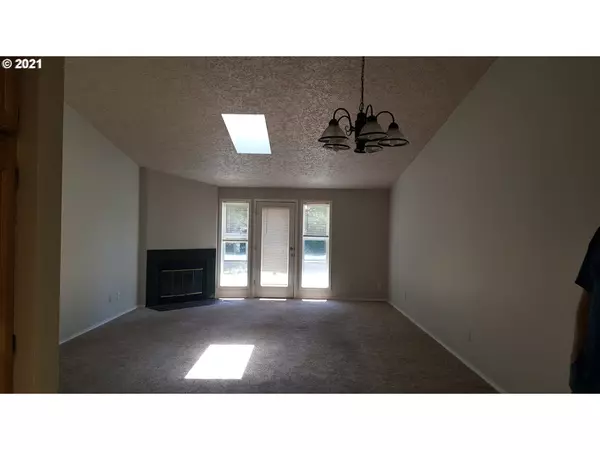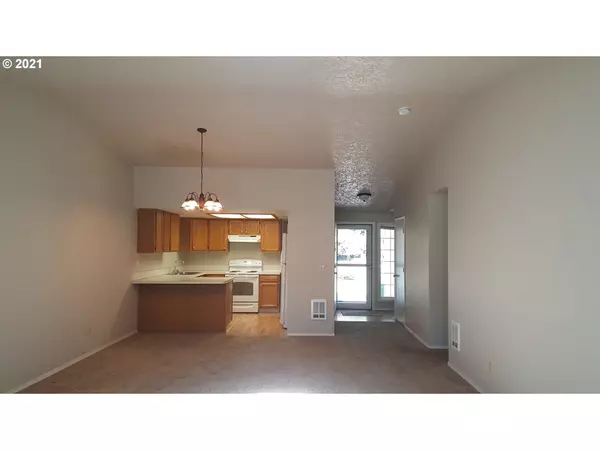Bought with Real Living The Real Estate Group
$665,000
$664,900
For more information regarding the value of a property, please contact us for a free consultation.
6 Beds
4 Baths
2,648 SqFt
SOLD DATE : 01/13/2022
Key Details
Sold Price $665,000
Property Type Townhouse
Sub Type Townhouse
Listing Status Sold
Purchase Type For Sale
Square Footage 2,648 sqft
Price per Sqft $251
MLS Listing ID 21427253
Sold Date 01/13/22
Style Townhouse
Bedrooms 6
Full Baths 4
Condo Fees $630
HOA Fees $52/ann
Year Built 1994
Annual Tax Amount $4,085
Tax Year 2021
Lot Size 0.280 Acres
Property Description
Location, Location, Location! Great income property with established renters commanding 100% occupancy. One block from Cedars Golf Course and walking trails, ideal for avid golfers and outdoor enthusiasts. Very quiet and peaceful neighborhood in a nicely treed area. Each unit has 1324 sq feet, 3 bed, 2 baths and attached garage. Open kitchen and living, fireplace, laundry area and large backyard space. Desirable schools, short distance to shopping and restaurants. Pls DON'T DISTURB TENANTS
Location
State WA
County Clark
Area _62
Rooms
Basement Crawl Space
Interior
Interior Features Garage Door Opener, High Ceilings, Laminate Flooring, Laundry, Wallto Wall Carpet
Heating Wall Furnace
Cooling None
Fireplaces Number 2
Fireplaces Type Wood Burning
Appliance Dishwasher, Disposal, Free Standing Range, Free Standing Refrigerator, Pantry, Range Hood
Exterior
Exterior Feature Patio, Porch, Yard
Parking Features Attached
Garage Spaces 2.0
View Trees Woods
Roof Type Composition
Garage Yes
Building
Lot Description Level, Trees
Story 1
Sewer Public Sewer
Water Public Water
Level or Stories 1
Schools
Elementary Schools Hockinson
Middle Schools Hockinson
High Schools Hockinson
Others
HOA Name Unit has its own garage and space in driveway. Overflow parking throughout commons area, no charge to owners.
Senior Community No
Acceptable Financing Cash, Conventional, FHA, VALoan
Listing Terms Cash, Conventional, FHA, VALoan
Read Less Info
Want to know what your home might be worth? Contact us for a FREE valuation!

Our team is ready to help you sell your home for the highest possible price ASAP




