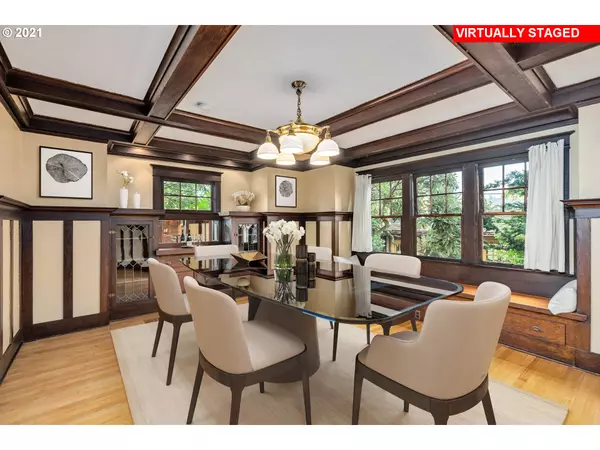Bought with Living Room Realty
$990,000
$995,000
0.5%For more information regarding the value of a property, please contact us for a free consultation.
5 Beds
2.1 Baths
3,834 SqFt
SOLD DATE : 11/16/2021
Key Details
Sold Price $990,000
Property Type Single Family Home
Sub Type Single Family Residence
Listing Status Sold
Purchase Type For Sale
Square Footage 3,834 sqft
Price per Sqft $258
Subdivision Peidmont
MLS Listing ID 21553203
Sold Date 11/16/21
Style Craftsman, Farmhouse
Bedrooms 5
Full Baths 2
Year Built 1913
Annual Tax Amount $4,624
Tax Year 2020
Lot Size 4,791 Sqft
Property Description
Classic Piedmont Estate With Modern Amenities, While Original Design Is Beautifully Preserved. Woodwork With Timeless Sophistication, Grand Living & Dining Rooms, Old Growth Wood Floors Are Certain To Impress. 3 Levels Of Refined Perfection Are Topped By a Full Height Attic. All Major Systems Are Updated, Including Kitchen & Baths. From Covered Front Porch To Lush Landscape With Converted Garage Studio, This Home Captivates Historic Magnificence & Embodies Today's Comforts.
Location
State OR
County Multnomah
Area _142
Rooms
Basement Finished
Interior
Interior Features Floor3rd, Floor4th, Accessory Dwelling Unit, Concrete Floor, Hardwood Floors, High Ceilings, High Speed Internet, Reclaimed Material, Separate Living Quarters Apartment Aux Living Unit, Tile Floor, Water Purifier, Wood Floors
Heating Forced Air95 Plus, Zoned
Fireplaces Number 1
Fireplaces Type Wood Burning
Appliance Appliance Garage, Dishwasher, Disposal, Free Standing Gas Range, Free Standing Range, Free Standing Refrigerator, Gas Appliances, Microwave, Pantry, Plumbed For Ice Maker, Stainless Steel Appliance, Tile
Exterior
Exterior Feature Accessory Dwelling Unit, Covered Patio, Fenced, Free Standing Hot Tub, Guest Quarters, Outbuilding, Patio, Porch, Public Road, Sprinkler, Workshop, Yard
Parking Features Detached
Garage Spaces 1.0
View Trees Woods
Roof Type Composition
Garage Yes
Building
Lot Description Level, Private
Story 4
Foundation Concrete Perimeter, Slab
Sewer Public Sewer
Water Public Water
Level or Stories 4
Schools
Elementary Schools Chief Joseph
Middle Schools Ockley Green
High Schools Jefferson
Others
Senior Community No
Acceptable Financing Cash, Conventional
Listing Terms Cash, Conventional
Read Less Info
Want to know what your home might be worth? Contact us for a FREE valuation!

Our team is ready to help you sell your home for the highest possible price ASAP









