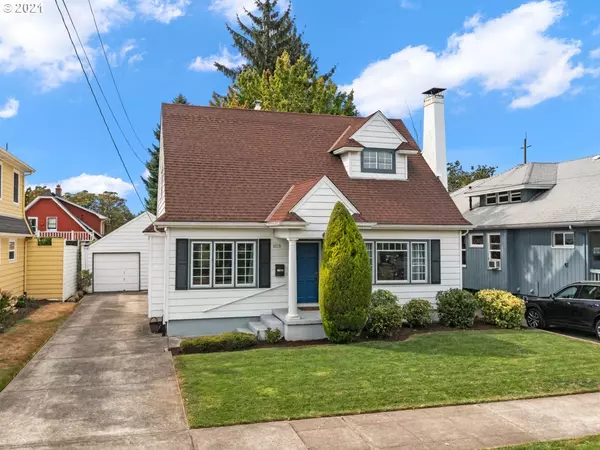Bought with Corcoran Prime
$715,000
$725,000
1.4%For more information regarding the value of a property, please contact us for a free consultation.
3 Beds
2.1 Baths
2,446 SqFt
SOLD DATE : 11/30/2021
Key Details
Sold Price $715,000
Property Type Single Family Home
Sub Type Single Family Residence
Listing Status Sold
Purchase Type For Sale
Square Footage 2,446 sqft
Price per Sqft $292
Subdivision Rose City Park
MLS Listing ID 21389214
Sold Date 11/30/21
Style Capecod
Bedrooms 3
Full Baths 2
Year Built 1924
Annual Tax Amount $7,423
Tax Year 2020
Lot Size 4,791 Sqft
Property Description
Rose City charmer combines period details w/modern finishes! Handsome liv/din; frplc, built-ins & hrdwds; gourmet kitchen w/pass thru to dining - ideal for entertaining! Main flr bed/bath w/clawfoot tub & walk-in closet; lrg bdrms; generous storage; lower open fam rm, bonus, bath, laundry & wine rm! Mud rm w/blt ins for pets/kiddos; cov patio off private yard to dine alfresco! RARE 2 car garage/workshop w/attic storage; deep driveway; newer HVAC & sprinkler. Walk to nearby parks/golf course! [Home Energy Score = 2. HES Report at https://rpt.greenbuildingregistry.com/hes/OR10195024]
Location
State OR
County Multnomah
Area _142
Rooms
Basement Finished, Partially Finished
Interior
Interior Features Air Cleaner, Ceiling Fan, Garage Door Opener, Granite, Hardwood Floors, High Ceilings, High Speed Internet, Soaking Tub, Tile Floor, Wainscoting, Wallto Wall Carpet
Heating Forced Air95 Plus
Cooling Central Air
Fireplaces Number 1
Fireplaces Type Wood Burning
Appliance Convection Oven, Dishwasher, Disposal, E N E R G Y S T A R Qualified Appliances, Free Standing Gas Range, Free Standing Refrigerator, Gas Appliances, Granite, Microwave, Pantry, Plumbed For Ice Maker, Stainless Steel Appliance
Exterior
Exterior Feature Covered Patio, Fenced, Porch, Water Sense Irrigation, Workshop, Yard
Parking Features Detached, Oversized
Garage Spaces 2.0
View Seasonal
Roof Type Composition
Garage Yes
Building
Lot Description Level, Private
Story 3
Sewer Public Sewer
Water Public Water
Level or Stories 3
Schools
Elementary Schools Rose City Park
Middle Schools Roseway Heights
High Schools Leodis Mcdaniel
Others
Senior Community No
Acceptable Financing Cash, Conventional
Listing Terms Cash, Conventional
Read Less Info
Want to know what your home might be worth? Contact us for a FREE valuation!

Our team is ready to help you sell your home for the highest possible price ASAP









