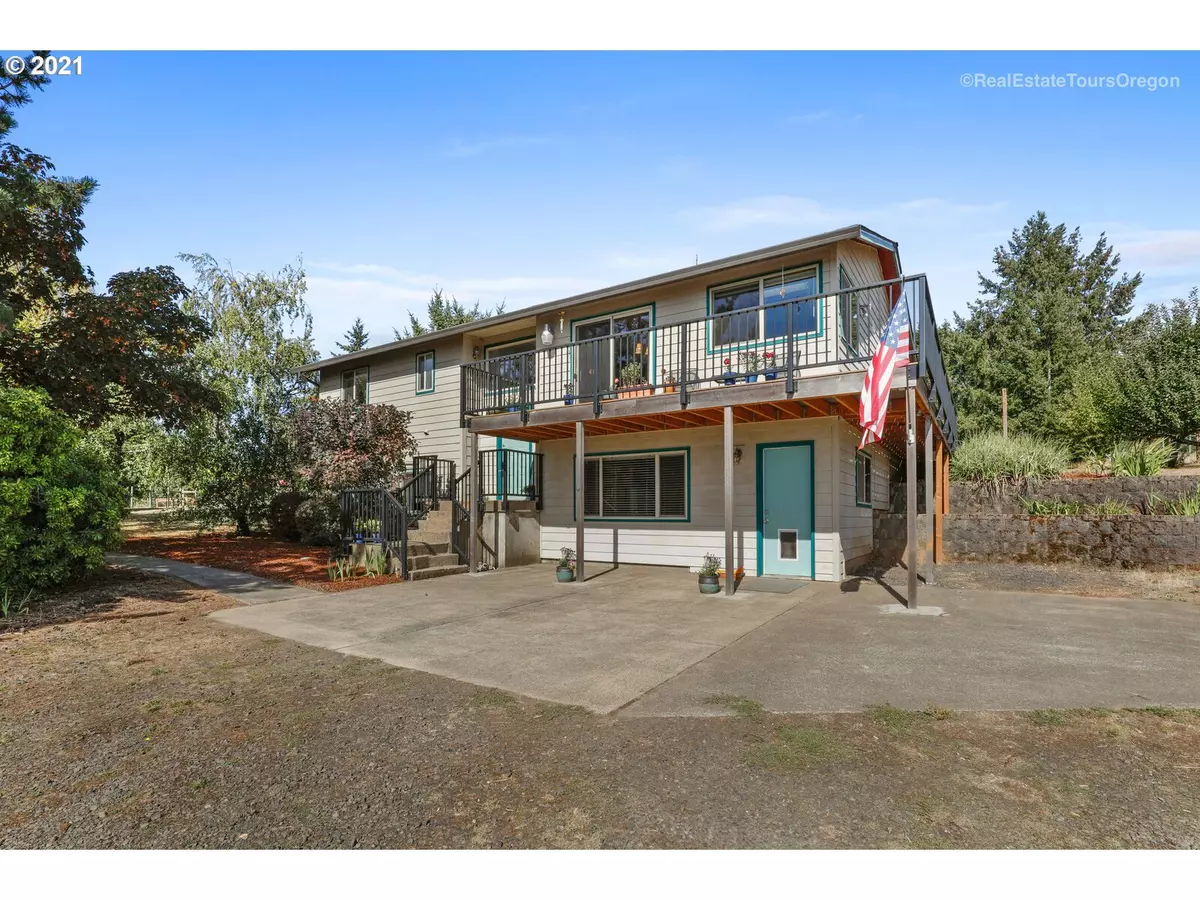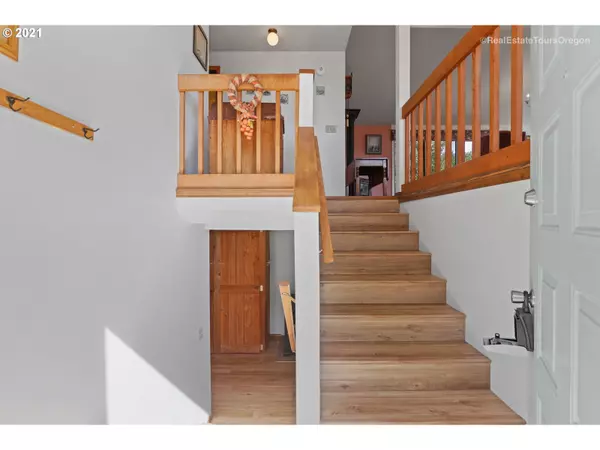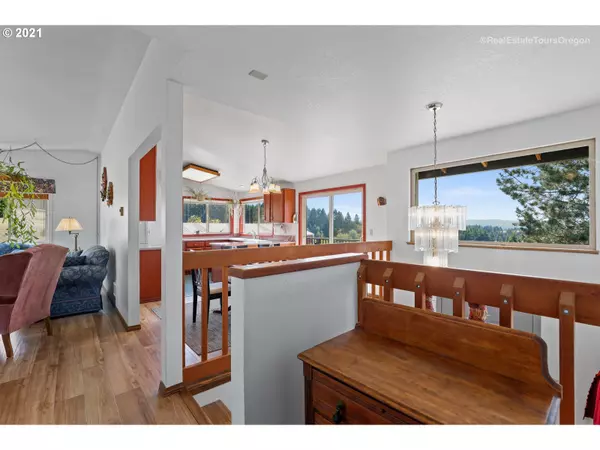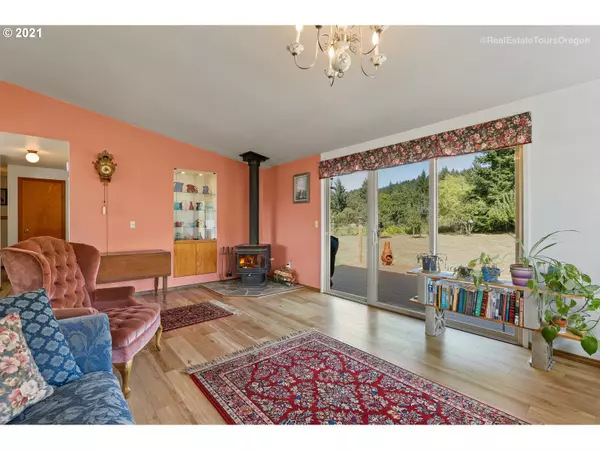Bought with RE/MAX Equity Group
$795,000
$795,000
For more information regarding the value of a property, please contact us for a free consultation.
4 Beds
3 Baths
2,200 SqFt
SOLD DATE : 12/07/2021
Key Details
Sold Price $795,000
Property Type Single Family Home
Sub Type Single Family Residence
Listing Status Sold
Purchase Type For Sale
Square Footage 2,200 sqft
Price per Sqft $361
MLS Listing ID 21382933
Sold Date 12/07/21
Style Split
Bedrooms 4
Full Baths 3
Year Built 1981
Annual Tax Amount $3,930
Tax Year 2020
Lot Size 10.820 Acres
Property Description
Views of both coast range and valley. New roof in 2012, new siding 2014, engineered flooring, newer well with great tasting water. Wrap-around deck. 24x48 shop with 2 garage bay doors, RV parking/electrical, 8-stall horse barn, 6+ acres fenced pasture. Raised garden beds and fruit trees. Secluded walking paths through the woods to a creek. Possible income producing. Light fixture in living room is reserved. John Deere tractor sold separately.
Location
State OR
County Washington
Area _152
Zoning AF-10
Rooms
Basement Finished
Interior
Interior Features Ceiling Fan, Garage Door Opener, High Ceilings, Laminate Flooring, Laundry, Passive Solar, Solar Tube, Vinyl Floor, Wallto Wall Carpet, Washer Dryer
Heating Baseboard
Fireplaces Number 1
Fireplaces Type Pellet Stove, Wood Burning
Appliance Dishwasher, Free Standing Range, Free Standing Refrigerator, Microwave
Exterior
Exterior Feature Barn, Deck, Fenced, Garden, Hike Only Access, Private Road, Raised Beds, R V Hookup, R V Boat Storage, Security Lights, Workshop, Yard
Parking Features Detached
Garage Spaces 2.0
View Mountain, Trees Woods, Valley
Roof Type Composition
Garage Yes
Building
Lot Description Gentle Sloping, Hilly, Private, Wooded
Story 2
Foundation Concrete Perimeter
Sewer Septic Tank
Water Well
Level or Stories 2
Schools
Elementary Schools Dilley
Middle Schools Tom Mccall
High Schools Forest Grove
Others
Senior Community No
Acceptable Financing Cash, Conventional, FHA, VALoan
Listing Terms Cash, Conventional, FHA, VALoan
Read Less Info
Want to know what your home might be worth? Contact us for a FREE valuation!

Our team is ready to help you sell your home for the highest possible price ASAP









