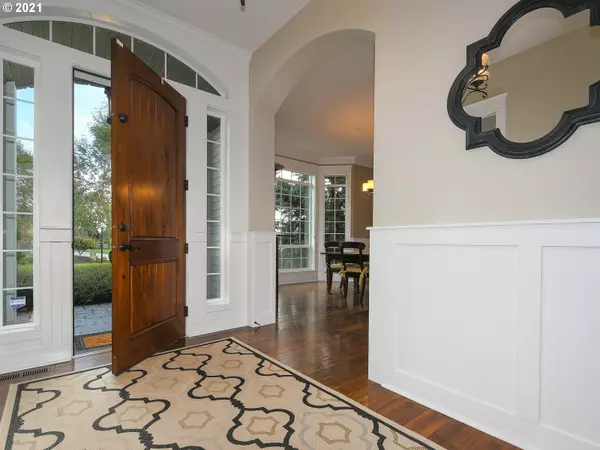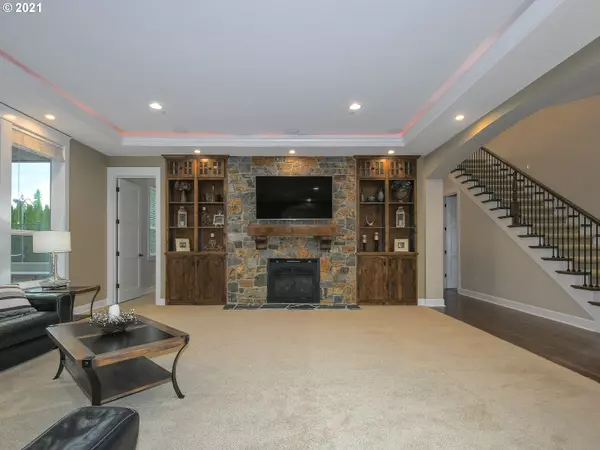Bought with The Hasson Company
$1,625,000
$1,625,000
For more information regarding the value of a property, please contact us for a free consultation.
5 Beds
4 Baths
4,464 SqFt
SOLD DATE : 11/17/2021
Key Details
Sold Price $1,625,000
Property Type Single Family Home
Sub Type Single Family Residence
Listing Status Sold
Purchase Type For Sale
Square Footage 4,464 sqft
Price per Sqft $364
Subdivision March Estates
MLS Listing ID 21058723
Sold Date 11/17/21
Style Stories2
Bedrooms 5
Full Baths 4
Condo Fees $600
HOA Fees $50/ann
Year Built 2005
Annual Tax Amount $10,883
Tax Year 2021
Lot Size 1.030 Acres
Property Description
Gorgeous Custom Home on 1 Acre in a Gated Community! Barrel Vault entry, spacious floor plan w/engineered hardwood floors, 10ft ceilings on the main. Formal dining with wainscoting & crown molding. Office w/built-ins & bay window. Great room w/stone fireplace & built-ins, island kitchen with cooktop & eating bar. Huge outdoor living with covered patio w/knotty pine soffits & wood burning fireplace, 3 heaters & built in BBQ! PLUS 18X36 Salt Water Pool & 46X72 Sports Court! 5 Bedrooms plus Bonus!
Location
State WA
County Clark
Area _52
Zoning R-5
Rooms
Basement Crawl Space
Interior
Interior Features Ceiling Fan, Central Vacuum, Engineered Hardwood, Garage Door Opener, High Ceilings, Jetted Tub, Laundry, Sound System, Sprinkler, Tile Floor, Wainscoting
Heating Forced Air
Cooling Central Air
Fireplaces Number 3
Fireplaces Type Propane, Wood Burning
Appliance Builtin Oven, Cook Island, Cooktop, Dishwasher, Disposal, Gas Appliances, Island, Microwave, Stainless Steel Appliance
Exterior
Exterior Feature Athletic Court, Basketball Court, Builtin Barbecue, Covered Patio, Outdoor Fireplace, Pool, Porch, Private Road, Rain Barrel Cistern, R V Parking, Sprinkler, Yard
Parking Features Attached, Oversized
Garage Spaces 3.0
Roof Type Composition
Garage Yes
Building
Lot Description Cul_de_sac, Level
Story 2
Sewer Septic Tank
Water Public Water
Level or Stories 2
Schools
Elementary Schools South Ridge
Middle Schools View Ridge
High Schools Ridgefield
Others
Senior Community No
Acceptable Financing Cash, Conventional, VALoan
Listing Terms Cash, Conventional, VALoan
Read Less Info
Want to know what your home might be worth? Contact us for a FREE valuation!

Our team is ready to help you sell your home for the highest possible price ASAP








