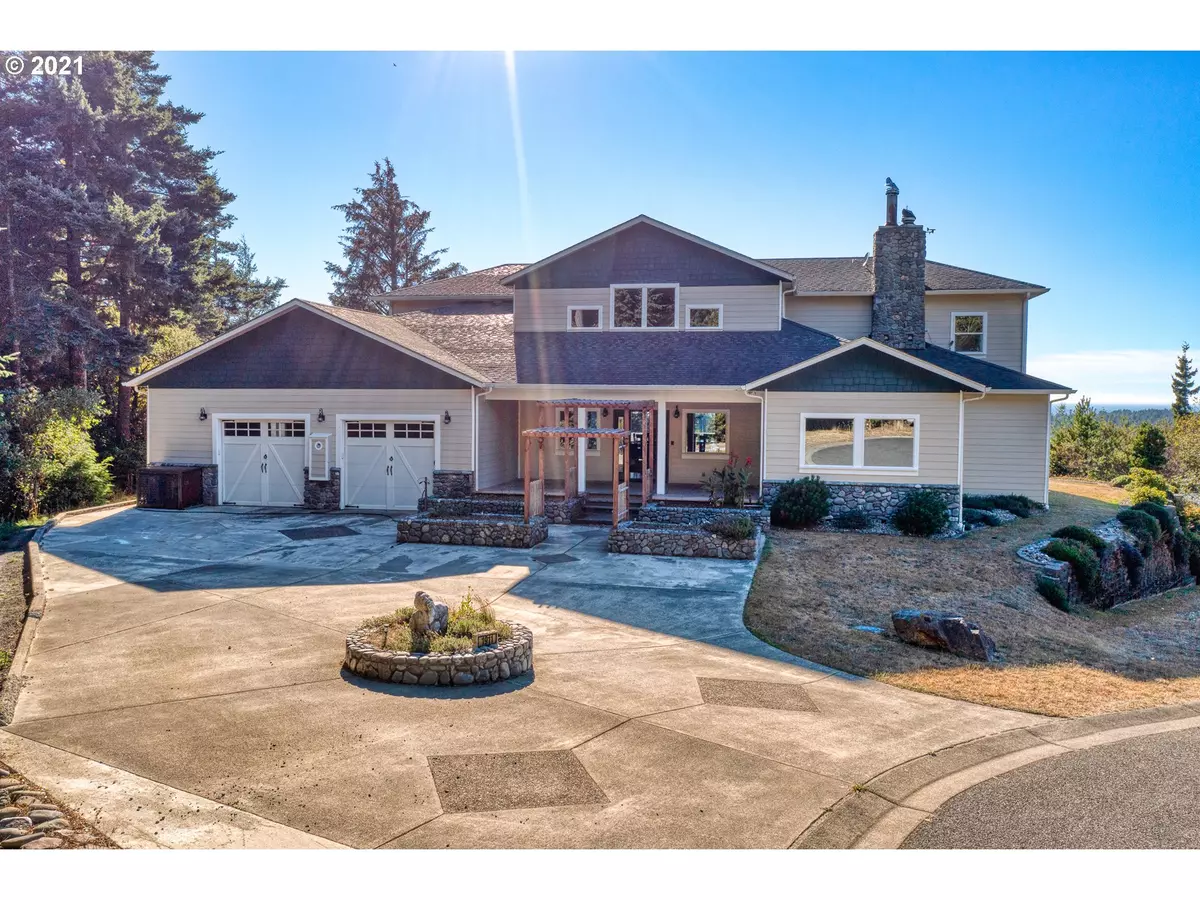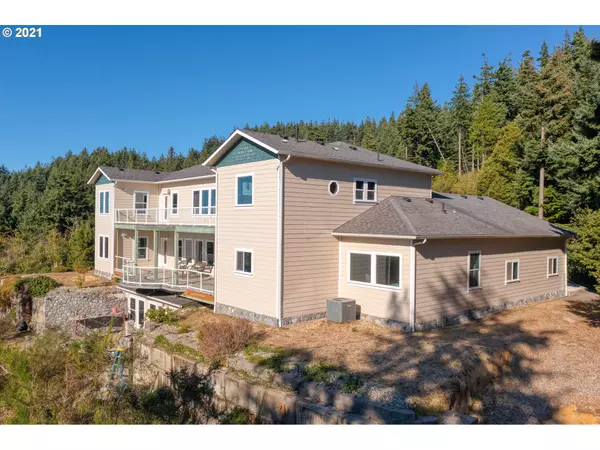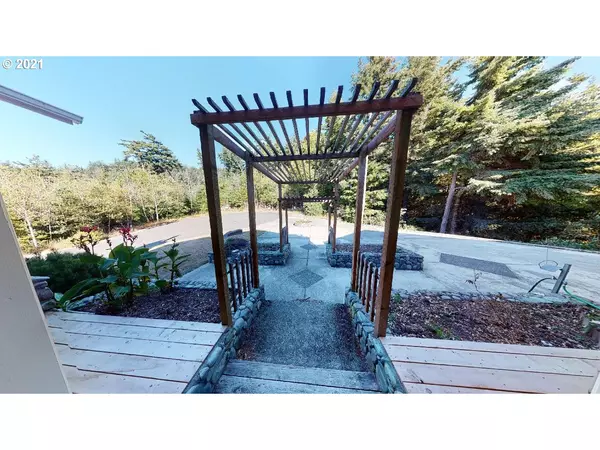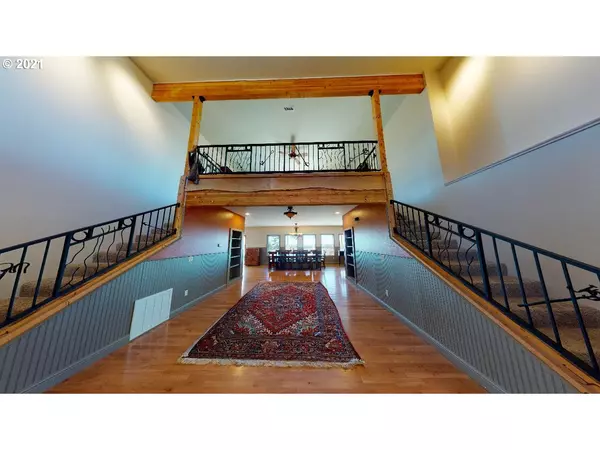Bought with Southern Oregon Roots Realty LLC
$742,000
$774,000
4.1%For more information regarding the value of a property, please contact us for a free consultation.
4 Beds
3 Baths
5,231 SqFt
SOLD DATE : 01/04/2022
Key Details
Sold Price $742,000
Property Type Single Family Home
Sub Type Single Family Residence
Listing Status Sold
Purchase Type For Sale
Square Footage 5,231 sqft
Price per Sqft $141
MLS Listing ID 21313806
Sold Date 01/04/22
Style Custom Style, Tri Level
Bedrooms 4
Full Baths 3
Year Built 2005
Annual Tax Amount $6,247
Tax Year 2020
Lot Size 1.000 Acres
Property Description
Views of Ocean, Lake and Lighthouse! 2 expansive decks. Owners suite is top floor with soaking tub, dual head walk in shower, adjoining cedar walk around closets. Bedroom fireplace, private deck, wet bar with sitting area views of lighthouse flash at night. 4 bdrm 3 bth dbl staircase. Laundry room. Office. Main floor Bdrm with on suite bath room. Kitchen - Double oven, double dishwasher, granite, custom cabinets large pantry/mud room. Tons of built-ins. Lvng rm fireplace, cntrl vacuum. Many more
Location
State OR
County Curry
Area _274
Zoning IR
Rooms
Basement Daylight, Exterior Entry, Finished
Interior
Interior Features Floor3rd, Ceiling Fan, Central Vacuum, Granite, Hardwood Floors, High Ceilings, High Speed Internet, Intercom, Laundry, Soaking Tub, Wallto Wall Carpet, Wood Floors
Heating Heat Pump, Zoned
Cooling Heat Pump
Fireplaces Number 2
Fireplaces Type Wood Burning
Appliance Builtin Oven, Dishwasher, Disposal, Double Oven, Free Standing Range, Free Standing Refrigerator, Granite, Island, Plumbed For Ice Maker
Exterior
Exterior Feature Covered Deck, Deck, Porch, R V Parking, Sprinkler, Yard
Parking Features Attached
Garage Spaces 2.0
View Lake, Ocean, Territorial
Roof Type Composition
Garage Yes
Building
Lot Description Cul_de_sac, Level, Sloped, Trees
Story 3
Foundation Block, Slab
Sewer Public Sewer
Water Public Water
Level or Stories 3
Schools
Elementary Schools Driftwood
Middle Schools Driftwood
High Schools Pacific
Others
Senior Community No
Acceptable Financing CallListingAgent, Cash, Conventional, VALoan
Listing Terms CallListingAgent, Cash, Conventional, VALoan
Read Less Info
Want to know what your home might be worth? Contact us for a FREE valuation!

Our team is ready to help you sell your home for the highest possible price ASAP









