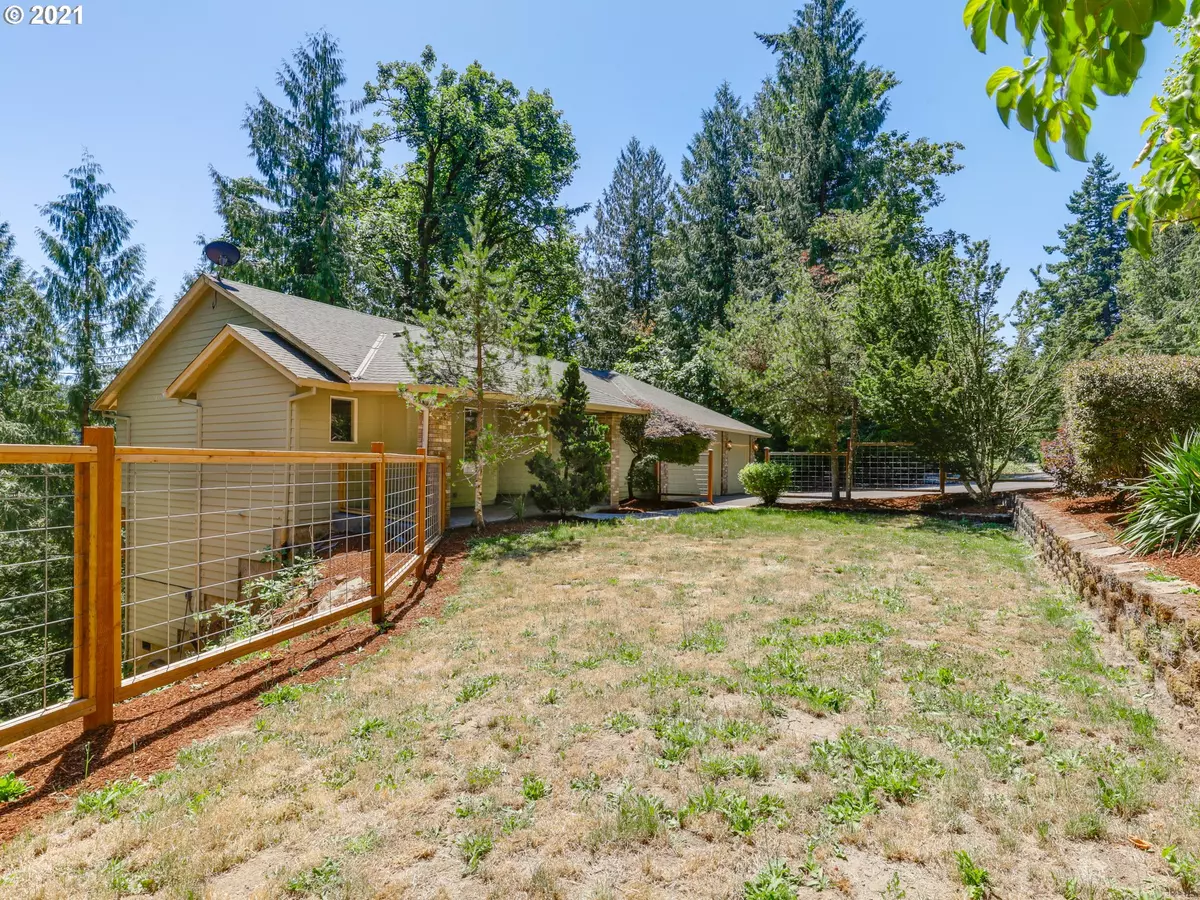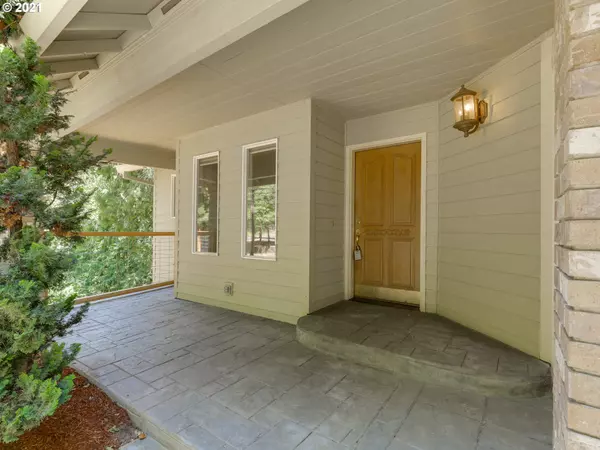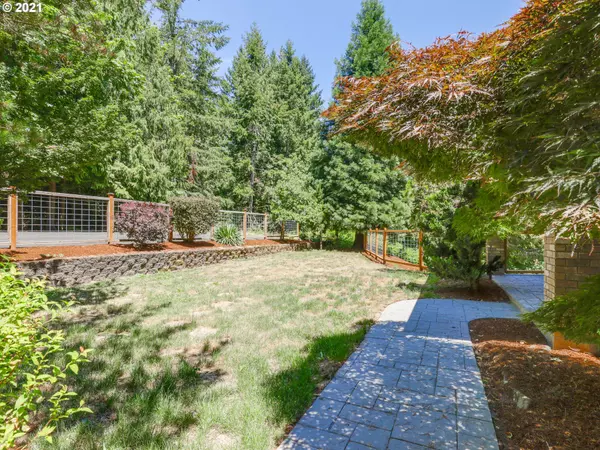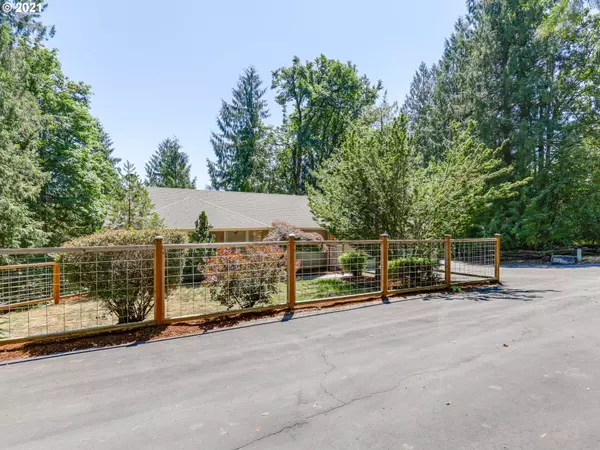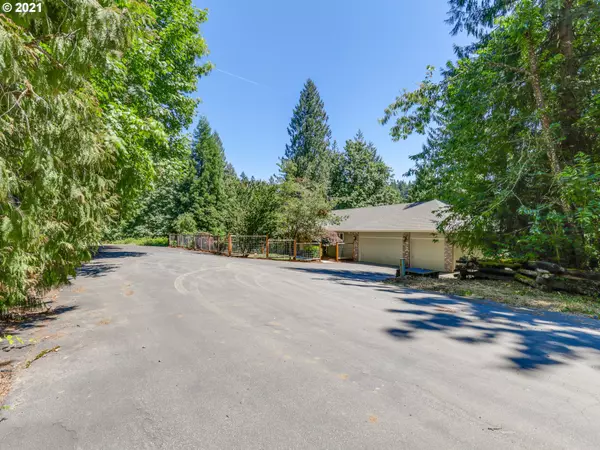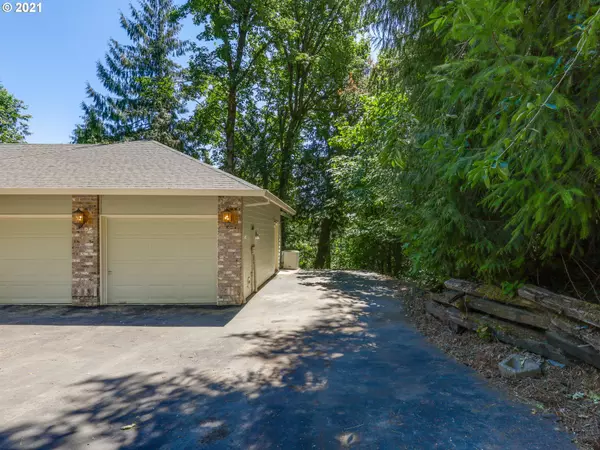Bought with Keller Williams Realty Portland Premiere
$680,000
$695,000
2.2%For more information regarding the value of a property, please contact us for a free consultation.
3 Beds
2.1 Baths
3,046 SqFt
SOLD DATE : 10/28/2021
Key Details
Sold Price $680,000
Property Type Single Family Home
Sub Type Single Family Residence
Listing Status Sold
Purchase Type For Sale
Square Footage 3,046 sqft
Price per Sqft $223
Subdivision Holcomb - Outlook
MLS Listing ID 21401307
Sold Date 10/28/21
Style Stories2, Daylight Ranch
Bedrooms 3
Full Baths 2
Year Built 1994
Annual Tax Amount $4,542
Tax Year 2020
Lot Size 5.170 Acres
Property Description
Hey Portland Professionals! Looking for a large home on a PDX sized lot w/5 acres of view? Just 30 mins to downtown! Ideal home for those seeking seclusion of the country without upkeep of acreage. Forest deferral keeps taxes low. Lots of parking w/ 3 car garage, RV pad & street. Vaulted ceilings, open floor plan, abundant windows, new paint & flooring. Lower level has outside entrance, potential for dual living. Sits at end of the road. Close to amenities w/quick & easy commute to I205 & PDX.
Location
State OR
County Clackamas
Area _146
Zoning RRFF5
Rooms
Basement Daylight, Finished, Full Basement
Interior
Interior Features Garage Door Opener, High Ceilings, High Speed Internet, Laundry, Soaking Tub, Vaulted Ceiling, Wainscoting
Heating Forced Air, Heat Pump
Cooling Heat Pump
Appliance Appliance Garage, Builtin Oven, Cook Island, Cooktop, Dishwasher, Disposal, Down Draft, Island, Microwave, Pantry, Plumbed For Ice Maker
Exterior
Exterior Feature Covered Deck, Deck, Fenced, Porch, R V Parking, Security Lights, Yard
Parking Features Attached
Garage Spaces 3.0
View Territorial, Trees Woods
Roof Type Composition
Garage Yes
Building
Lot Description Private, Secluded, Sloped, Wooded
Story 2
Foundation Concrete Perimeter
Sewer Septic Tank
Water Public Water
Level or Stories 2
Schools
Elementary Schools Redland
Middle Schools Tumwata
High Schools Oregon City
Others
Senior Community No
Acceptable Financing Cash, Conventional, VALoan
Listing Terms Cash, Conventional, VALoan
Read Less Info
Want to know what your home might be worth? Contact us for a FREE valuation!

Our team is ready to help you sell your home for the highest possible price ASAP




