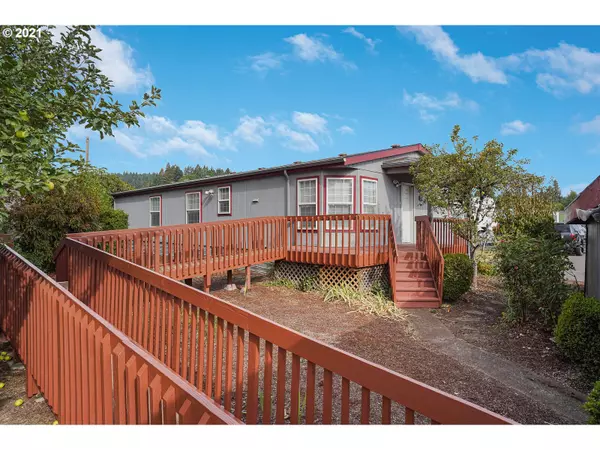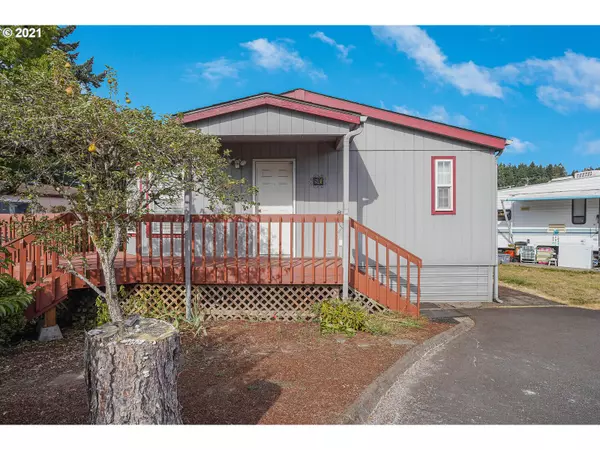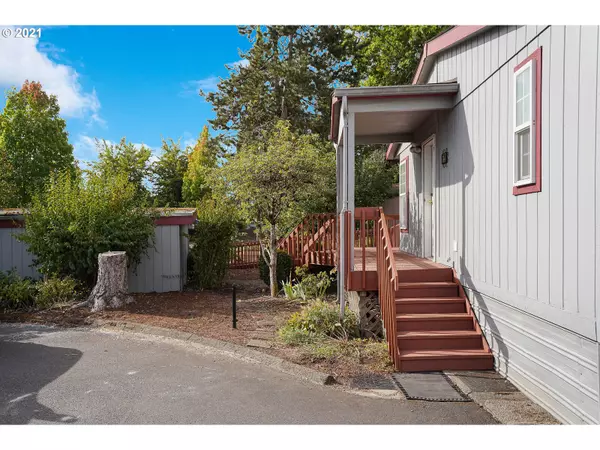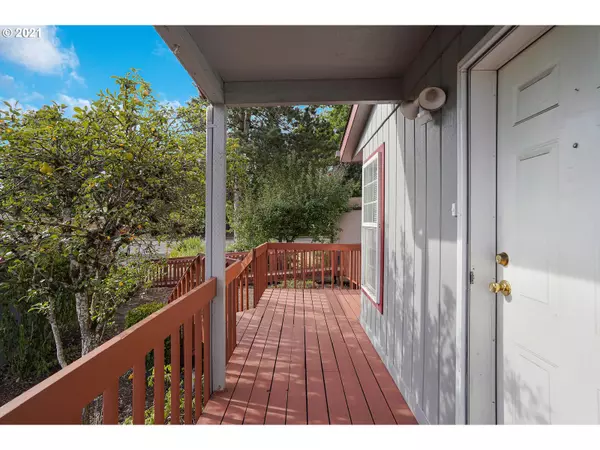Bought with Cadwell Realty Group
$75,000
$80,000
6.3%For more information regarding the value of a property, please contact us for a free consultation.
3 Beds
2 Baths
1,536 SqFt
SOLD DATE : 10/28/2021
Key Details
Sold Price $75,000
Property Type Manufactured Home
Sub Type Manufactured Homein Park
Listing Status Sold
Purchase Type For Sale
Square Footage 1,536 sqft
Price per Sqft $48
Subdivision Highland View
MLS Listing ID 21036933
Sold Date 10/28/21
Style Double Wide Manufactured
Bedrooms 3
Full Baths 2
Condo Fees $472
HOA Fees $472/mo
Land Lease Amount 472.0
Year Built 1993
Annual Tax Amount $890
Tax Year 2020
Property Description
Split bedroom floor plan allows the home to live large! Plenty of space, including 3 bedrooms and a large den/bonus room. New flooring installed. The landscaping and mature fruit trees add to the serene setting. The covered porch provides a bonus area that is perfect for year-round enjoyment. Easy access from from Walnut Blvd, with ramped entry at carport. The tie downs have already been installed. Located in a 55+ park. Call today to make this your new home!
Location
State OR
County Benton
Area _220
Interior
Interior Features High Speed Internet, Hookup Available, Vinyl Floor
Heating Forced Air, Heat Pump
Cooling Central Air
Appliance Free Standing Range, Free Standing Refrigerator
Exterior
Exterior Feature Covered Deck, R V Parking, Yard
Parking Features Carport
Garage Spaces 1.0
View Territorial
Roof Type Composition
Garage Yes
Building
Story 1
Foundation Pillar Post Pier
Sewer Public Sewer
Water Public Water
Level or Stories 1
Schools
Elementary Schools Wildcat
Middle Schools Cheldelin
High Schools Cresent Valley
Others
Senior Community Yes
Acceptable Financing Cash, Conventional
Listing Terms Cash, Conventional
Read Less Info
Want to know what your home might be worth? Contact us for a FREE valuation!

Our team is ready to help you sell your home for the highest possible price ASAP









