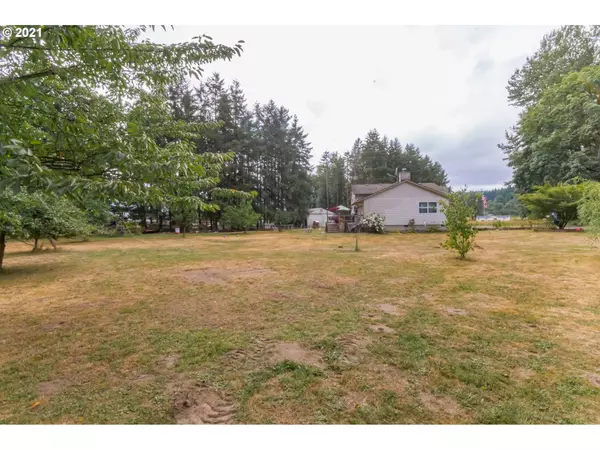Bought with Knipe Realty ERA Powered
$595,000
$595,000
For more information regarding the value of a property, please contact us for a free consultation.
3 Beds
2.1 Baths
2,194 SqFt
SOLD DATE : 11/02/2021
Key Details
Sold Price $595,000
Property Type Single Family Home
Sub Type Single Family Residence
Listing Status Sold
Purchase Type For Sale
Square Footage 2,194 sqft
Price per Sqft $271
Subdivision Ostrander
MLS Listing ID 21666118
Sold Date 11/02/21
Style N W Contemporary
Bedrooms 3
Full Baths 2
Year Built 2002
Annual Tax Amount $3,765
Tax Year 2021
Lot Size 5.830 Acres
Property Description
PRICE REDUCTION! Don't miss this opportunity! 5.8 usable & private acres in Kelso! 3b/2.5b + bonus rms. Incl 30x36 shop, storage sheds & chicken coop. RV/boat pkg, newer deck, fruit trees, mature landscaping. Kitchen features hickory cab, pantry, island, garden window, gas range and dining room & living room with a wood burning stove. Propane fueled forced air with heat pump & AC. 2 car attached garage includes bonus room. Fin basement. Crawl space has sump pump and additional storage area.
Location
State WA
County Cowlitz
Area _82
Zoning UZ0
Rooms
Basement Finished
Interior
Interior Features Ceiling Fan, Central Vacuum, Garage Door Opener, Hookup Available, Laundry, Soaking Tub, Tile Floor, Vinyl Floor, Wallto Wall Carpet
Heating Forced Air, Heat Pump
Cooling Heat Pump
Fireplaces Number 1
Fireplaces Type Stove
Appliance Builtin Range, Cook Island, Dishwasher, Disposal, Free Standing Refrigerator, Gas Appliances, Island, Microwave
Exterior
Exterior Feature Deck, Outbuilding, Patio, R V Hookup, R V Parking, R V Boat Storage, Satellite Dish, Tool Shed, Workshop, Yard
Parking Features Attached, Detached, Oversized
Garage Spaces 4.0
View Territorial
Roof Type Composition
Garage Yes
Building
Lot Description Flood Zone, Level, Private, Trees
Story 3
Foundation Concrete Perimeter
Sewer Septic Tank
Water Private
Level or Stories 3
Schools
Elementary Schools Barnes
Middle Schools Huntington
High Schools Kelso
Others
Senior Community No
Acceptable Financing Cash, Conventional, FHA, USDALoan, VALoan
Listing Terms Cash, Conventional, FHA, USDALoan, VALoan
Read Less Info
Want to know what your home might be worth? Contact us for a FREE valuation!

Our team is ready to help you sell your home for the highest possible price ASAP









