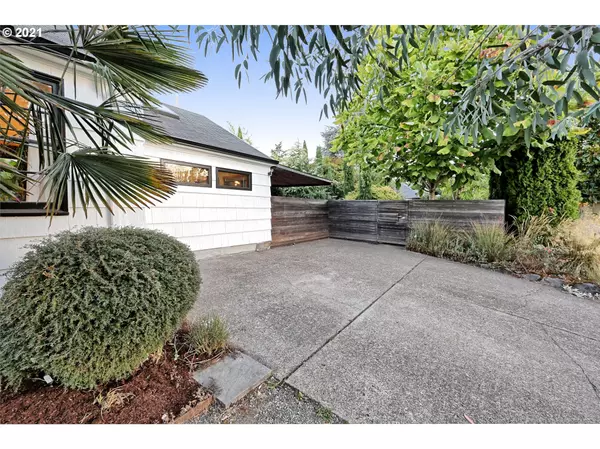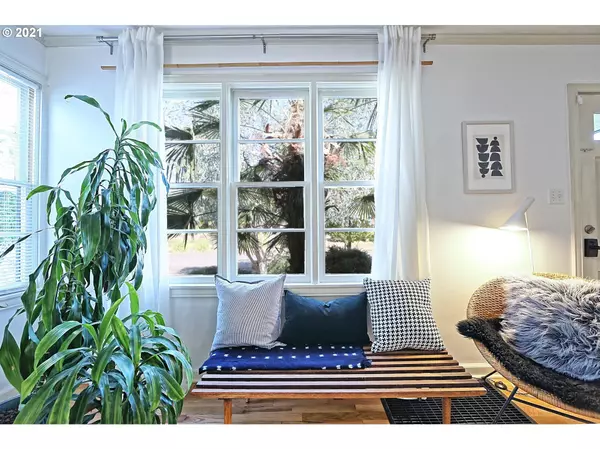Bought with John L. Scott Portland Central
$580,000
$499,000
16.2%For more information regarding the value of a property, please contact us for a free consultation.
2 Beds
1 Bath
1,632 SqFt
SOLD DATE : 09/30/2021
Key Details
Sold Price $580,000
Property Type Single Family Home
Sub Type Single Family Residence
Listing Status Sold
Purchase Type For Sale
Square Footage 1,632 sqft
Price per Sqft $355
Subdivision Overlook
MLS Listing ID 21531110
Sold Date 09/30/21
Style Stories1, Cottage
Bedrooms 2
Full Baths 1
Year Built 1943
Annual Tax Amount $3,303
Tax Year 2020
Lot Size 5,662 Sqft
Property Description
This Overlook charmer is the kind of home you dream about! Nestled in a large park-like oasis brimming with trees and gardens, with the perfect patio for outdoor entertaining. Two bedrooms on the main floor, plus a basement bonus room. Light and bright throughout, with vaulted ceilings and skylights in the family/dining room. Plenty of basement storage. Freshly painted, refinished wood floors, and central A/C for the summer. Steps from the bluff and dog park, with local coffee/cafes nearby. [Home Energy Score = 7. HES Report at https://rpt.greenbuildingregistry.com/hes/OR10099094]
Location
State OR
County Multnomah
Area _141
Rooms
Basement Full Basement
Interior
Interior Features Ceiling Fan, Hardwood Floors, Laundry, Tile Floor, Vaulted Ceiling, Washer Dryer, Wood Floors
Heating Forced Air
Cooling Central Air
Fireplaces Number 1
Fireplaces Type Wood Burning
Appliance Dishwasher, Free Standing Range, Free Standing Refrigerator, Stainless Steel Appliance
Exterior
Exterior Feature Covered Patio, Fenced, Garden, Raised Beds, Yard
Parking Features Converted
Roof Type Composition
Garage Yes
Building
Lot Description Level, Private, Trees
Story 2
Foundation Concrete Perimeter
Sewer Public Sewer
Water Public Water
Level or Stories 2
Schools
Elementary Schools Beach
Middle Schools Ockley Green
High Schools Jefferson
Others
Senior Community No
Acceptable Financing Cash, Conventional, FHA, VALoan
Listing Terms Cash, Conventional, FHA, VALoan
Read Less Info
Want to know what your home might be worth? Contact us for a FREE valuation!

Our team is ready to help you sell your home for the highest possible price ASAP









