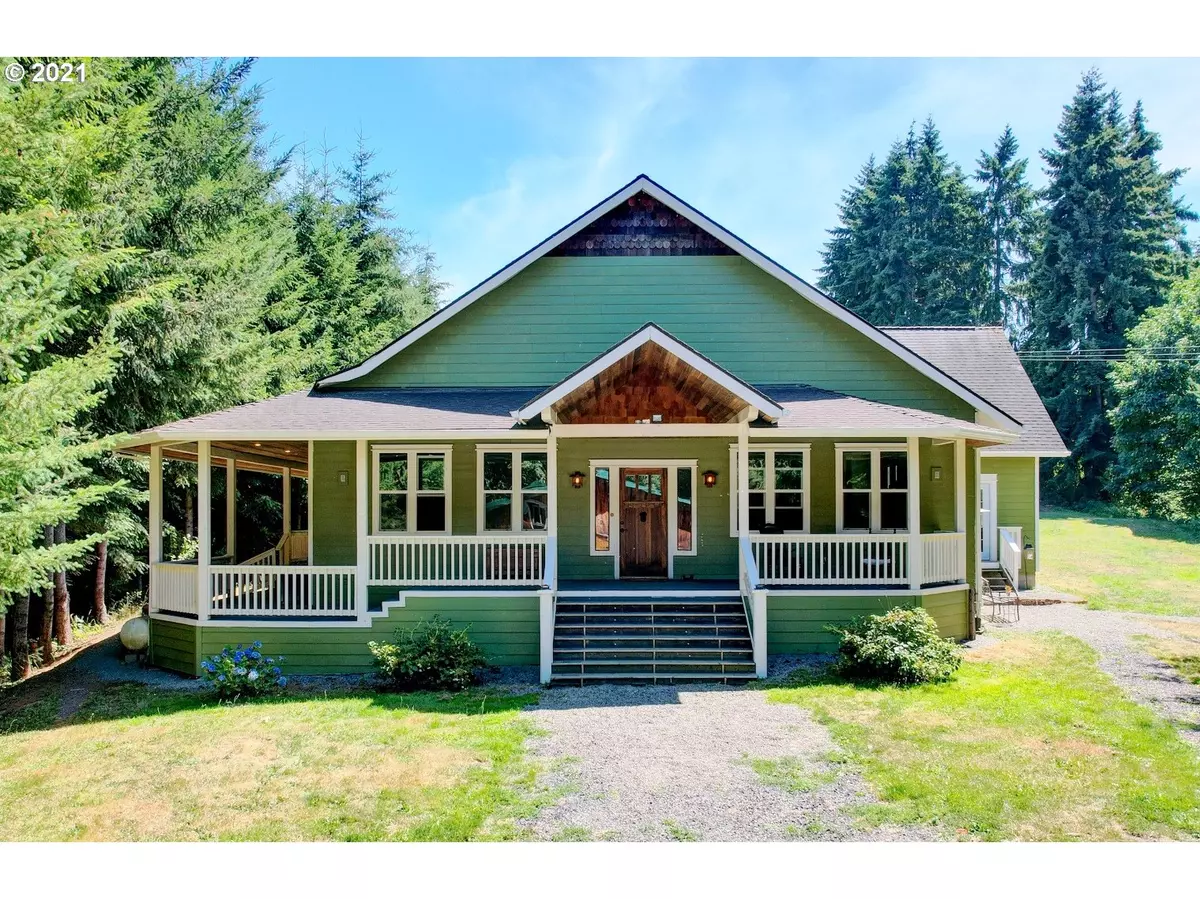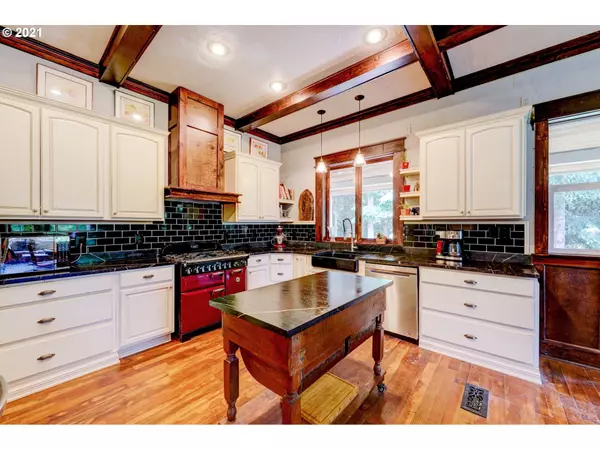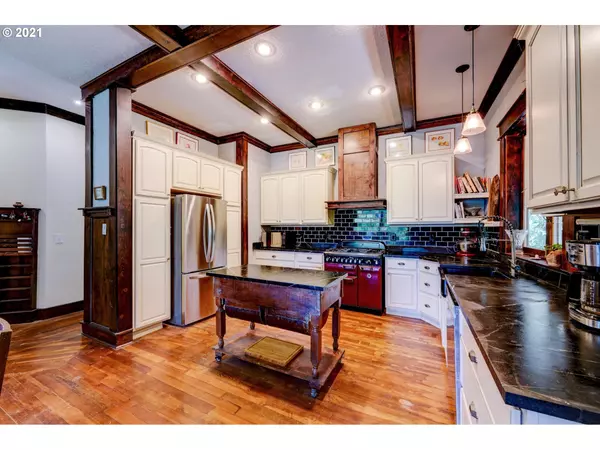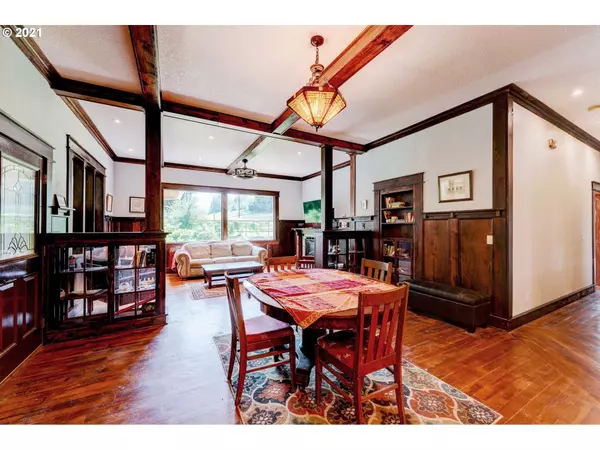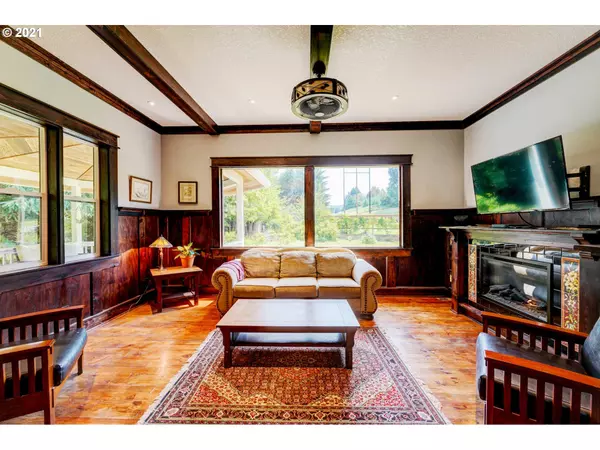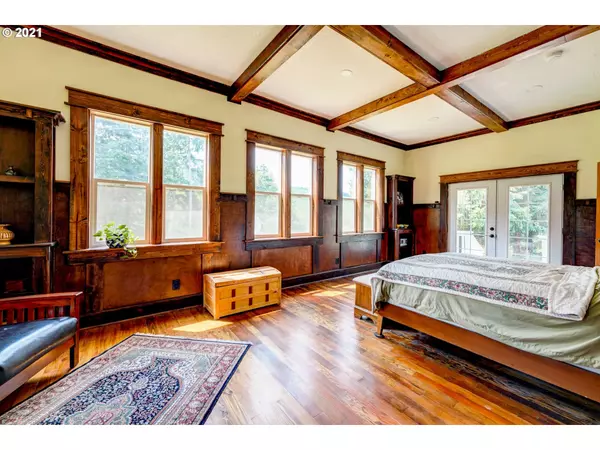Bought with Westwood Property Group
$870,000
$899,900
3.3%For more information regarding the value of a property, please contact us for a free consultation.
4 Beds
3 Baths
5,294 SqFt
SOLD DATE : 02/15/2022
Key Details
Sold Price $870,000
Property Type Single Family Home
Sub Type Single Family Residence
Listing Status Sold
Purchase Type For Sale
Square Footage 5,294 sqft
Price per Sqft $164
MLS Listing ID 21564011
Sold Date 02/15/22
Style Stories1, Craftsman
Bedrooms 4
Full Baths 3
Year Built 2000
Annual Tax Amount $4,490
Tax Year 2020
Lot Size 6.610 Acres
Property Description
Welcome to Blackberry Ridge. A secluded oasis on nearly 7 acres. The main house has beautiful custom woodwork throughout w/built-ins & box-beamed ceilings. A high-end kitchen w/Aga stove & soapstone countertops. Two on-suite bedrooms. And a wraparound porch w/gazebo to enjoy warm evenings on. The barn has a 2-bedroom apartment, workshop, theater w/bar, & game room for family fun nights. And don't miss out on the treehouse to take-in the orchard & wildlife from. Just 45 minutes to Portland & PDX.
Location
State OR
County Columbia
Area _155
Zoning FA-80
Interior
Interior Features Accessory Dwelling Unit, High Ceilings, Home Theater, Laundry, Separate Living Quarters Apartment Aux Living Unit, Soaking Tub, Sound System, Tile Floor, Vaulted Ceiling, Wainscoting, Washer Dryer, Wood Floors
Heating Ductless, Heat Pump
Cooling Central Air
Fireplaces Number 1
Fireplaces Type Electric
Appliance Dishwasher, Disposal, Double Oven, Free Standing Gas Range, Free Standing Refrigerator, Gas Appliances, Pantry, Range Hood, Stainless Steel Appliance
Exterior
Exterior Feature Gazebo, Guest Quarters, Outbuilding, Porch, Poultry Coop, Private Road, Raised Beds, R V Parking, Second Residence, Water Feature, Workshop, Yard
View Territorial, Trees Woods
Garage No
Building
Lot Description Private, Road Maintenance Agreement, Secluded, Trees
Story 1
Sewer Septic Tank
Water Well
Level or Stories 1
Schools
Elementary Schools Columbia City
Middle Schools St Helens
High Schools St Helens
Others
Senior Community No
Acceptable Financing Cash, Conventional
Listing Terms Cash, Conventional
Read Less Info
Want to know what your home might be worth? Contact us for a FREE valuation!

Our team is ready to help you sell your home for the highest possible price ASAP




